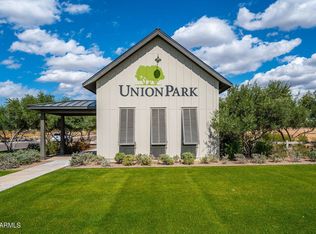Sold for $820,000 on 08/03/23
$820,000
2026 W El Cortez Trl, Phoenix, AZ 85085
3beds
2baths
2,414sqft
Single Family Residence
Built in 2021
7,866 Square Feet Lot
$804,500 Zestimate®
$340/sqft
$3,253 Estimated rent
Home value
$804,500
$764,000 - $845,000
$3,253/mo
Zestimate® history
Loading...
Owner options
Explore your selling options
What's special
Beautiful David Weekley Chatman model corner lot, with wrap around front porch, located less than a block from Community Center and around the corner from the school. 12-foot ceilings, 8-foot doors and a 12 foot multi stack slider that opens the great room to the outdoor covered patio. Granite countertops with a giant kitchen island that has under-mounted lighting as well as under-cabinet lighting on back wall, and glass cabinets at ceiling. RO system. Ceiling fans in all rooms with plank tile flooring throughout except bedrooms, which have carpet. Fully landscaped with synthetic grass front and back. A three-car tandem garage. Gas stove with stainless steel hood vent, built in microwave, and wall-mounted electric oven. 5-inch baseboards and brush nickel fixtures and hardware. Master bedroom has a super shower with additional rain head. Large walk-in closet. Security camera system, Ring Doorbell, cable and fiber optic hook ups. Homeowners paid an additional fee for a corner lot pop-out structure, adding 23 ft.² to the home for a total of 2414 sq ft. (not currently reflected in tax records).
Zillow last checked: 8 hours ago
Listing updated: December 29, 2025 at 06:21am
Listed by:
Steven S. Padilla 602-696-8044,
RE/MAX Professionals
Bought with:
Kimberly Lowe, SA643500000
The Agency
Jamie Harvey, SA652462000
The Agency
Source: ARMLS,MLS#: 6514802

Facts & features
Interior
Bedrooms & bathrooms
- Bedrooms: 3
- Bathrooms: 2
Heating
- Natural Gas
Cooling
- Central Air, Programmable Thmstat
Appliances
- Included: Gas Cooktop, Water Purifier
Features
- High Speed Internet, Granite Counters, Double Vanity, Eat-in Kitchen, Breakfast Bar, 9+ Flat Ceilings, Kitchen Island, Pantry, 3/4 Bath Master Bdrm
- Flooring: Carpet, Tile
- Windows: Low Emissivity Windows, Double Pane Windows, Vinyl Frame
- Has basement: No
Interior area
- Total structure area: 2,414
- Total interior livable area: 2,414 sqft
Property
Parking
- Total spaces: 3
- Parking features: Garage Door Opener, Extended Length Garage
- Garage spaces: 3
Features
- Stories: 1
- Patio & porch: Covered, Patio
- Pool features: None
- Spa features: None
- Fencing: Block
Lot
- Size: 7,866 sqft
- Features: Sprinklers In Rear, Sprinklers In Front, Corner Lot, Synthetic Grass Frnt, Synthetic Grass Back, Auto Timer H2O Front, Auto Timer H2O Back
Details
- Parcel number: 21004169
Construction
Type & style
- Home type: SingleFamily
- Property subtype: Single Family Residence
Materials
- Stucco, Wood Frame, Painted
- Roof: Tile
Condition
- Year built: 2021
Details
- Builder name: David Weekly
Utilities & green energy
- Sewer: Public Sewer
- Water: City Water
Community & neighborhood
Community
- Community features: Pool, Playground, Biking/Walking Path
Location
- Region: Phoenix
- Subdivision: NORTERRA PUD PHASE 1
HOA & financial
HOA
- Has HOA: Yes
- HOA fee: $360 quarterly
- Services included: Maintenance Grounds
- Association name: Union Park at Norter
- Association phone: 623-230-2318
Other
Other facts
- Listing terms: Cash,Conventional,VA Loan
- Ownership: Fee Simple
Price history
| Date | Event | Price |
|---|---|---|
| 8/3/2023 | Sold | $820,000-1.8%$340/sqft |
Source: | ||
| 7/1/2023 | Price change | $835,000-0.6%$346/sqft |
Source: | ||
| 6/5/2023 | Price change | $840,000-1.2%$348/sqft |
Source: | ||
| 5/16/2023 | Price change | $849,990-1.2%$352/sqft |
Source: | ||
| 4/19/2023 | Price change | $859,990-1.1%$356/sqft |
Source: | ||
Public tax history
| Year | Property taxes | Tax assessment |
|---|---|---|
| 2025 | $2,934 +1% | $58,970 +1.8% |
| 2024 | $2,906 +1.6% | $57,930 +85.4% |
| 2023 | $2,859 +245.5% | $31,253 +85.9% |
Find assessor info on the county website
Neighborhood: Deer Valley
Nearby schools
GreatSchools rating
- 7/10Union Park SchoolGrades: PK-8Distance: 0.2 mi
- 4/10Barry Goldwater High SchoolGrades: 7-12Distance: 2.9 mi
Schools provided by the listing agent
- Elementary: Esperanza Elementary School
- Middle: Deer Valley Middle School
- High: Barry Goldwater High School
- District: Deer Valley Unified District
Source: ARMLS. This data may not be complete. We recommend contacting the local school district to confirm school assignments for this home.
Get a cash offer in 3 minutes
Find out how much your home could sell for in as little as 3 minutes with a no-obligation cash offer.
Estimated market value
$804,500
Get a cash offer in 3 minutes
Find out how much your home could sell for in as little as 3 minutes with a no-obligation cash offer.
Estimated market value
$804,500
