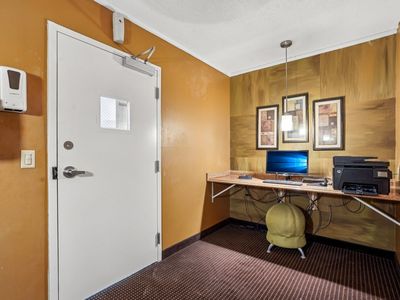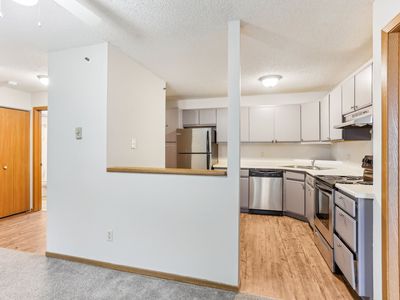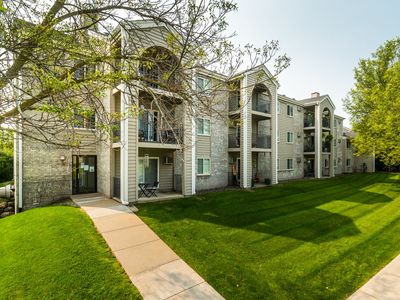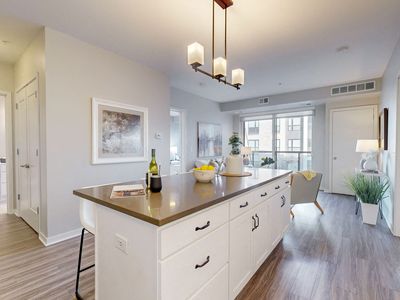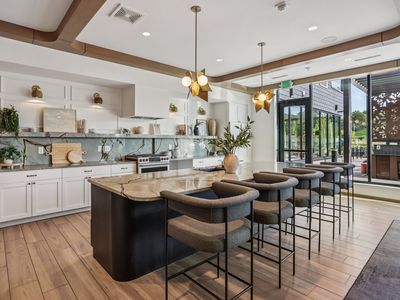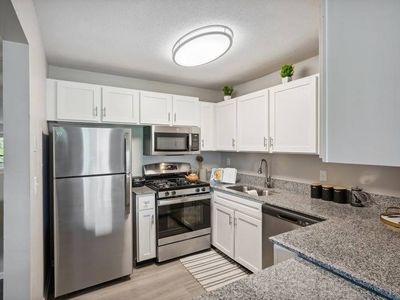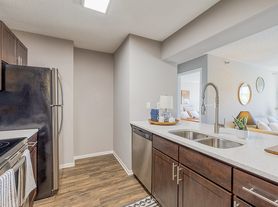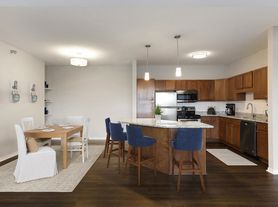Regency Woods
2200 S Plymouth Rd, Minnetonka, MN 55305
Available units
Unit , sortable column | Sqft, sortable column | Available, sortable column | Base rent, sorted ascending |
|---|---|---|---|
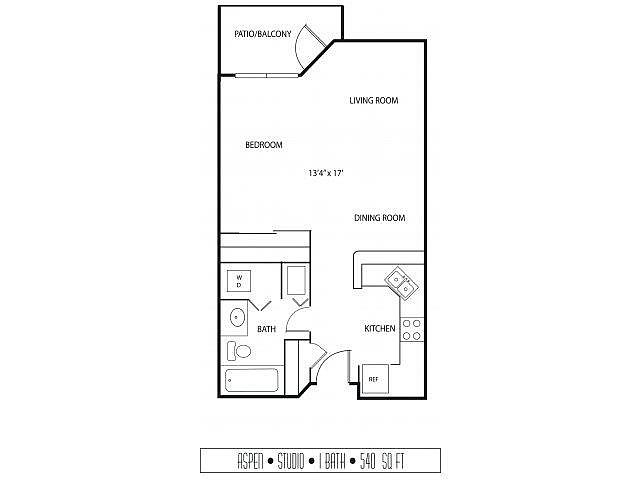 | 540 | Feb 21 | $1,525 |
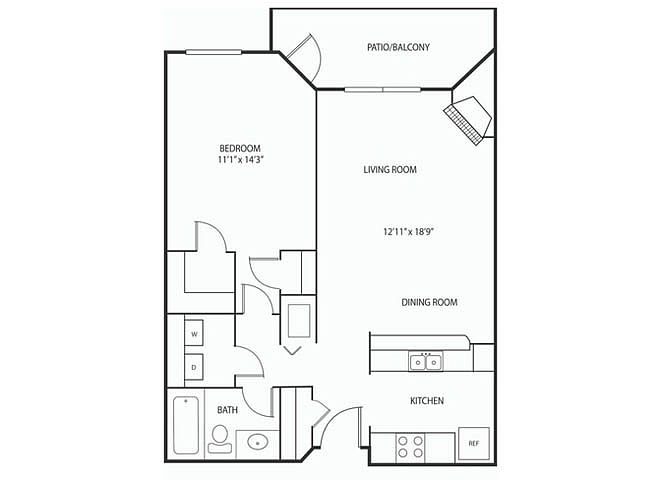 | 744 | Now | $1,625 |
 | 744 | Now | $1,695 |
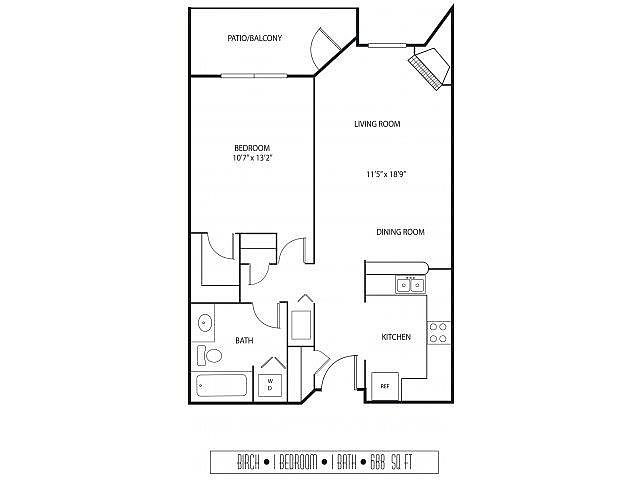 | 688 | Apr 9 | $1,695 |
 | 744 | Now | $1,715 |
 | 744 | Feb 19 | $1,720 |
 | 744 | Apr 13 | $1,750 |
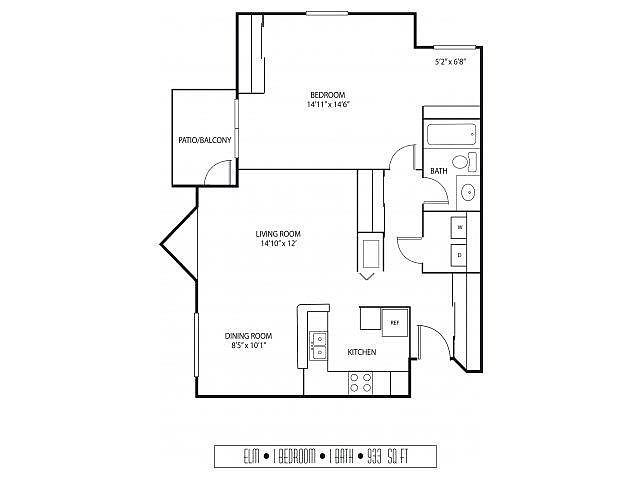 | 933 | Jan 22 | $1,765 |
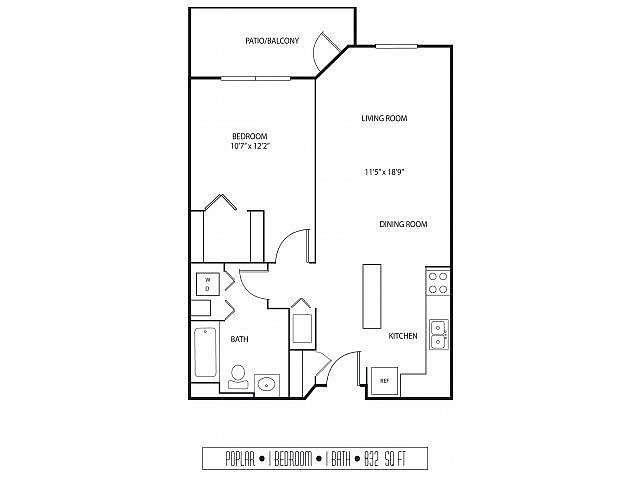 | 688 | Now | $1,785 |
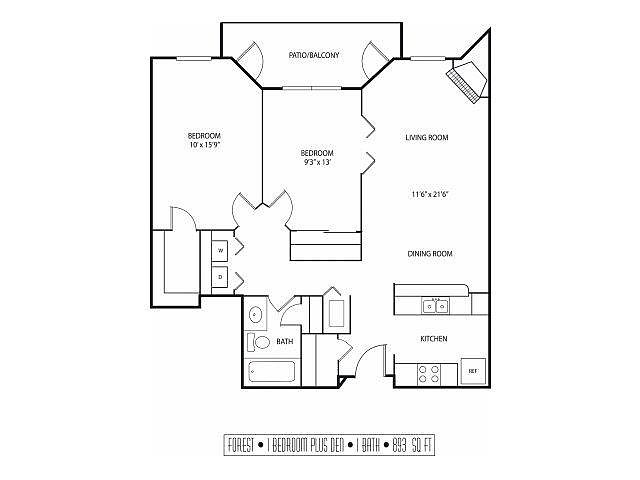 | 893 | Apr 11 | $1,900 |
 | 893 | Feb 9 | $1,915 |
 | 893 | Feb 17 | $1,965 |
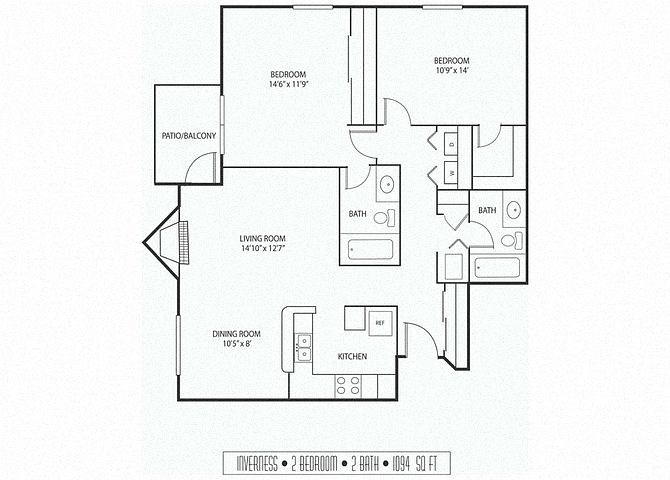 | 1,094 | Now | $2,005 |
 | 1,094 | Mar 9 | $2,005 |
 | 1,094 | Now | $2,005 |
What's special
| Day | Open hours |
|---|---|
| Mon: | 9 am - 6 pm |
| Tue: | 9 am - 6 pm |
| Wed: | 9 am - 6 pm |
| Thu: | 9 am - 6 pm |
| Fri: | 9 am - 5 pm |
| Sat: | 10 am - 5 pm |
| Sun: | Closed |
Facts, features & policies
Building Amenities
Community Rooms
- Business Center
- Fitness Center
- Theater: Theater Room
Fitness & sports
- Tennis Court: Multi-Use Sport Court
Other
- In Unit: Washer and Dryer
- Swimming Pool: Year-Round Pool
Outdoor common areas
- Sundeck
Security
- Gated Entry: Controlled Access
Services & facilities
- Elevator
- On-Site Maintenance: 24-Hour Emergency Maintenance
- Package Service: Luxer Package Area
- Pet Park
- Storage Space
View description
- Wooded, Pond, or Wetland Views in Select Homes
Unit Features
Appliances
- Dishwasher
- Dryer: Washer and Dryer
- Garbage Disposal: Disposal
- Microwave Oven: Microwave
- Washer: Washer and Dryer
Cooling
- Central Air Conditioning: Central Heat & Air
Other
- Balcony
- Fireplace: Wood-Burning Fireplace in Select Homes
- Patio Balcony: Balcony
Policies
Parking
- Parking Lot: Other
Pet essentials
- DogsAllowedMonthly dog rent$40One-time dog fee$200Dog deposit$200
- CatsAllowedMonthly cat rent$25One-time cat fee$100Cat deposit$200
Additional details
Pet amenities
Special Features
- Breakfast Bar In Select Homes
- Cherry Cabinetry
- Community Room
- Concierge Reservation Via Resident Portal
- Granite Countertops
- Grills/picnic Area
- Near Biking/walking Trails
- Stainless Steel Appliances In Select Homes
- Underground Parking
- Vaulted Ceilings In Select Homes
- Vending Machine
- Walk-in Closets In Select Homes
Neighborhood: 55305
Areas of interest
Use our interactive map to explore the neighborhood and see how it matches your interests.
Travel times
Walk, Transit & Bike Scores
Nearby schools in Minnetonka
GreatSchools rating
- 3/10L.H. Tanglen Elementary SchoolGrades: PK-6Distance: 1.4 mi
- 5/10Hopkins North Junior High SchoolGrades: 7-9Distance: 1.6 mi
- 8/10Hopkins Senior High SchoolGrades: 10-12Distance: 1.6 mi
Frequently asked questions
Regency Woods has a walk score of 51, it's somewhat walkable.
Regency Woods has a transit score of 23, it has minimal transit.
The schools assigned to Regency Woods include L.H. Tanglen Elementary School, Hopkins North Junior High School, and Hopkins Senior High School.
Yes, Regency Woods has in-unit laundry for some or all of the units.
Regency Woods is in the 55305 neighborhood in Minnetonka, MN.
To have a cat at Regency Woods there is a required deposit of $200. This building has a one time fee of $100 and monthly fee of $25 for cats. To have a dog at Regency Woods there is a required deposit of $200. This building has a one time fee of $200 and monthly fee of $40 for dogs.
