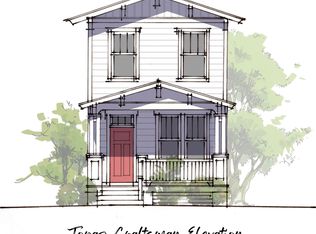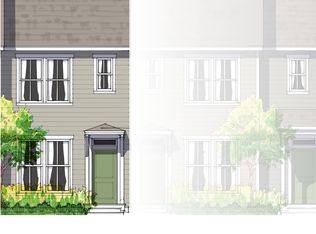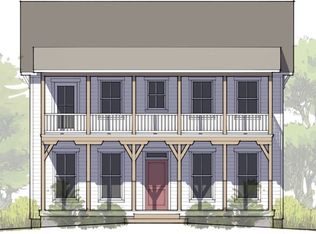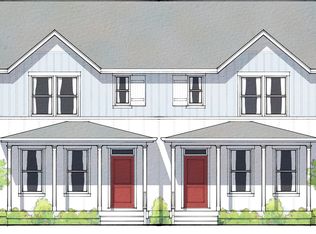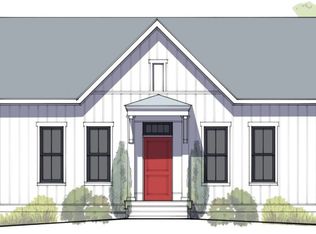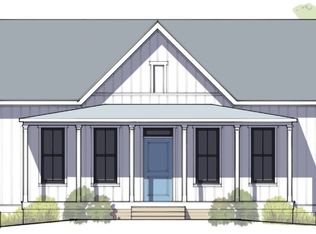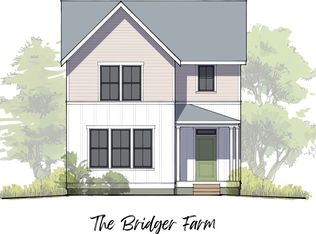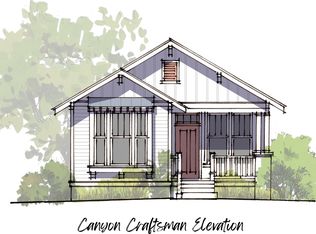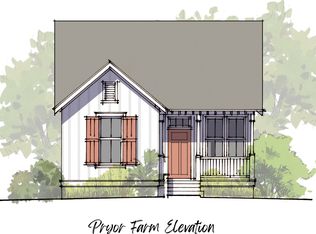Buildable plan: Arrow, 44 West, Billings, MT 59102
Buildable plan
This is a floor plan you could choose to build within this community.
View move-in ready homesWhat's special
- 76 |
- 0 |
Travel times
Schedule tour
Select your preferred tour type — either in-person or real-time video tour — then discuss available options with the builder representative you're connected with.
Facts & features
Interior
Bedrooms & bathrooms
- Bedrooms: 3
- Bathrooms: 3
- Full bathrooms: 2
- 1/2 bathrooms: 1
Interior area
- Total interior livable area: 1,632 sqft
Property
Features
- Levels: 2.0
- Stories: 2
Construction
Type & style
- Home type: SingleFamily
- Property subtype: Single Family Residence
Condition
- New Construction
- New construction: Yes
Details
- Builder name: McCall Homes
Community & HOA
Community
- Subdivision: 44 West
Location
- Region: Billings
Financial & listing details
- Price per square foot: $273/sqft
- Date on market: 2/17/2026
About the community

Source: McCall Homes
37 homes in this community
Available lots
| Listing | Price | Bed / bath | Status |
|---|---|---|---|
| 4463 Driftboat Trl | $317,132+ | 2 bed / 3 bath | Customizable |
| 102 Dryfly Ln | $354,752+ | 2 bed / 2 bath | Customizable |
| 80 Dryfly Ln | $354,752+ | 2 bed / 2 bath | Customizable |
| 125 Dryfly Ln | $355,548+ | 2 bed / 3 bath | Customizable |
| 4525 Driftboat Trl | $355,548+ | 2 bed / 3 bath | Customizable |
| 63 Hatch Ln | $355,548+ | 2 bed / 3 bath | Customizable |
| 107 Dryfly Ln | $369,285+ | 3 bed / 2 bath | Customizable |
| 131 Dryfly Ln | $369,285+ | 3 bed / 2 bath | Customizable |
| 119 Dryfly Ln | $379,730+ | 3 bed / 2 bath | Customizable |
| 4509 Driftboat Trl | $379,730+ | 3 bed / 2 bath | Customizable |
| 55 Hatch Ln | $379,730+ | 3 bed / 2 bath | Customizable |
| 67 Hatch Ln | $379,730+ | 3 bed / 2 bath | Customizable |
| 4476 Tippet Trl | $399,666+ | 3 bed / 3 bath | Customizable |
| 120 Dryfly Ln | $399,915+ | 2 bed / 2 bath | Customizable |
| 138 Dryfly Ln | $399,915+ | 2 bed / 2 bath | Customizable |
| 4506 Driftboat Trl | $399,915+ | 2 bed / 2 bath | Customizable |
| 101 Dryfly Ln | $410,965+ | 2 bed / 3 bath | Customizable |
| 126 Dryfly Ln | $446,294+ | 3 bed / 3 bath | Customizable |
| 4459 Driftboat Trl | $446,294+ | 3 bed / 3 bath | Customizable |
| 4513 Driftboat Trl | $446,294+ | 3 bed / 3 bath | Customizable |
| 4517 Driftboat Trl | $446,294+ | 3 bed / 3 bath | Customizable |
| 59 Hatch Ln | $446,294+ | 3 bed / 3 bath | Customizable |
| 137 Dryfly Ln | $448,959+ | 3 bed / 2 bath | Customizable |
| 4472 Tippet Trl | $448,959+ | 3 bed / 2 bath | Customizable |
| 4480 Tippet Trl | $448,959+ | 3 bed / 2 bath | Customizable |
| 108 Dryfly Ln | $455,691+ | 3 bed / 3 bath | Customizable |
| 4471 Driftboat Trl | $455,691+ | 3 bed / 3 bath | Customizable |
| 4473 Driftboat Trl | $455,691+ | 3 bed / 3 bath | Customizable |
| 4510 Driftboat Trl | $455,691+ | 3 bed / 3 bath | Customizable |
| 113 Dryfly Ln | $496,898+ | 3 bed / 3 bath | Customizable |
| 132 Dryfly Ln | $496,898+ | 3 bed / 3 bath | Customizable |
| 4462 Tippet Trl | $496,898+ | 3 bed / 3 bath | Customizable |
| 4521 Driftboat Trl | $496,898+ | 3 bed / 3 bath | Customizable |
| 84 Dryfly Ln | $496,898+ | 3 bed / 3 bath | Customizable |
| 4475 Driftboat Trl | $502,554+ | 3 bed / 3 bath | Customizable |
| 4502 Driftboat Trl | $502,554+ | 3 bed / 3 bath | Customizable |
| 114 Dryfly Ln | $515,447+ | 3 bed / 3 bath | Customizable |
Source: McCall Homes
Contact builder

By pressing Contact builder, you agree that Zillow Group and other real estate professionals may call/text you about your inquiry, which may involve use of automated means and prerecorded/artificial voices and applies even if you are registered on a national or state Do Not Call list. You don't need to consent as a condition of buying any property, goods, or services. Message/data rates may apply. You also agree to our Terms of Use.
Learn how to advertise your homesEstimated market value
$449,500
$427,000 - $472,000
$2,295/mo
Price history
| Date | Event | Price |
|---|---|---|
| 12/24/2025 | Price change | $446,294+4.9%$273/sqft |
Source: | ||
| 11/25/2025 | Listed for sale | $425,512$261/sqft |
Source: | ||
Public tax history
Monthly payment
Neighborhood: West End
Nearby schools
GreatSchools rating
- 6/10Big Sky Elementary SchoolGrades: PK-5Distance: 1.5 mi
- 5/10Ben Steele Middle SchoolGrades: 6-8Distance: 1.9 mi
- 5/10Billings West High SchoolGrades: 9-12Distance: 2.7 mi
