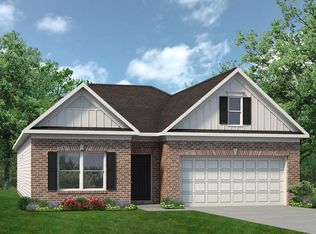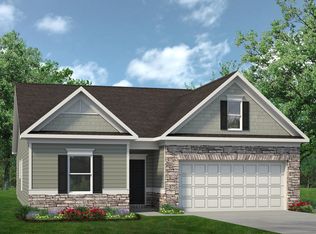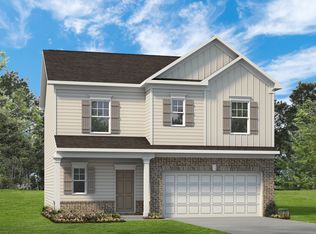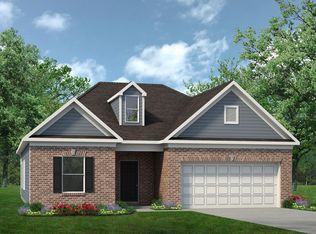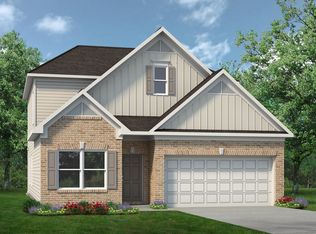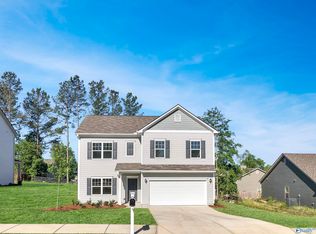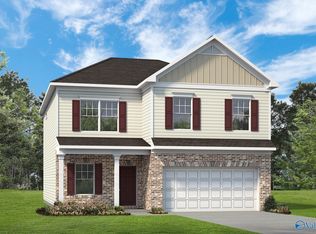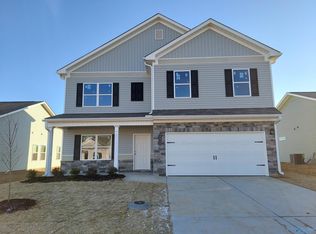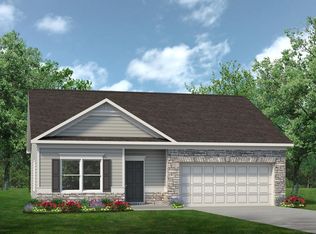The McGinnis is a two-story plan with a welcoming wide entry leading to a traditional dining room perfect for entertaining. The kitchen and family room live to the rear of the home, with convenient access to the yard. Upstairs, you'll find the spacious owner's suite and three secondary bedrooms, each with walk-in closets. A large secondary bathroom and ample laundry room are located off the open loft. For flexible living, a study or fifth bedroom and full bath are optional on the first floor.
Special offer
from $277,900
Buildable plan: The McGinnis, Abbey Brook, Athens, AL 35613
4beds
2,372sqft
Est.:
Single Family Residence
Built in 2026
-- sqft lot
$277,900 Zestimate®
$117/sqft
$-- HOA
Buildable plan
This is a floor plan you could choose to build within this community.
View move-in ready homesWhat's special
Traditional dining roomWide entryStudy or fifth bedroomAmple laundry roomKitchen and family roomOpen loftLarge secondary bathroom
- 97 |
- 5 |
Travel times
Schedule tour
Facts & features
Interior
Bedrooms & bathrooms
- Bedrooms: 4
- Bathrooms: 3
- Full bathrooms: 2
- 1/2 bathrooms: 1
Heating
- Natural Gas, Electric, Heat Pump
Cooling
- Central Air
Features
- Walk-In Closet(s)
Interior area
- Total interior livable area: 2,372 sqft
Video & virtual tour
Property
Parking
- Total spaces: 2
- Parking features: Attached
- Attached garage spaces: 2
Features
- Levels: 2.0
- Stories: 2
Construction
Type & style
- Home type: SingleFamily
- Property subtype: Single Family Residence
Condition
- New Construction
- New construction: Yes
Details
- Builder name: Smith Douglas Homes
Community & HOA
Community
- Subdivision: Abbey Brook
Location
- Region: Athens
Financial & listing details
- Price per square foot: $117/sqft
- Date on market: 2/13/2026
About the community
Experience the best of comfort and convenience at Abbey Brook, just 8 miles from I-65 and less than 20 minutes from Athens and the Clift Farms area along Hwy 72. Our craftsman-style homes feature thoughtfully designed layouts in both one- and two-story options, including first-floor owner's suites and ranch-style plans.
Personalize your home with upgrades like granite countertops, plank flooring, stainless steel appliances, and stylish kitchen backsplashes. Enjoy the serenity of a peaceful community while staying close to shopping, dining, and city life.
Visit our Landen model home or contact our New Home Specialists to explore your dream home today!
25953 Finchley Drive, Athens, AL 35613
Six Months. Zero Payments. A Better Future Starts Now.*
Take advantage of SIX MONTHS WITH NO PAYMENTS* on select new homes and enjoy the flexibility to plan, prepare, and move forward knowing you've made the right choice. Purchase by 3/15/2026 and close by 4/15/2026! Contact our Sales Specialists for deSource: Smith Douglas Homes
8 homes in this community
Available homes
| Listing | Price | Bed / bath | Status |
|---|---|---|---|
| 25801 Finchley Dr | $264,995 | 3 bed / 2 bath | Available |
| 25750 Finchley Dr | $292,995 | 5 bed / 3 bath | Available |
| 25743 Finchley Dr | $299,995 | 5 bed / 3 bath | Available |
| 25763 Finchley Dr | $234,995 | 3 bed / 2 bath | Pending |
| 25787 Finchley Dr | $239,995 | 3 bed / 2 bath | Pending |
| 25845 Finchley Dr | $239,995 | 3 bed / 2 bath | Pending |
| 25751 Finchley Dr | $252,895 | 3 bed / 2 bath | Pending |
| 25809 Finchley Dr | $304,995 | 4 bed / 3 bath | Pending |
Source: Smith Douglas Homes
Contact agent
Connect with a local agent that can help you get answers to your questions.
By pressing Contact agent, you agree that Zillow Group and its affiliates, and may call/text you about your inquiry, which may involve use of automated means and prerecorded/artificial voices. You don't need to consent as a condition of buying any property, goods or services. Message/data rates may apply. You also agree to our Terms of Use. Zillow does not endorse any real estate professionals. We may share information about your recent and future site activity with your agent to help them understand what you're looking for in a home.
Learn how to advertise your homesEstimated market value
$277,900
$264,000 - $292,000
$2,178/mo
Price history
| Date | Event | Price |
|---|---|---|
| 2/3/2026 | Price change | $277,900+0.4%$117/sqft |
Source: | ||
| 1/15/2026 | Price change | $276,900+0.4%$117/sqft |
Source: | ||
| 8/8/2025 | Listed for sale | $275,900$116/sqft |
Source: | ||
Public tax history
Tax history is unavailable.
Six Months. Zero Payments. A Better Future Starts Now.*
Take advantage of SIX MONTHS WITH NO PAYMENTS* on select new homes and enjoy the flexibility to plan, prepare, and move forward knowing you've made the right choice. Purchase by 3/15/2026 and close by 4/15/2026! Contact our Sales Specialists for deSource: Smith Douglas HomesMonthly payment
Neighborhood: 35613
Nearby schools
GreatSchools rating
- 10/10Creekside Primary SchoolGrades: PK-2Distance: 4.1 mi
- 6/10East Limestone High SchoolGrades: 6-12Distance: 2.9 mi
- 10/10Creekside Elementary SchoolGrades: 1-5Distance: 4.2 mi

