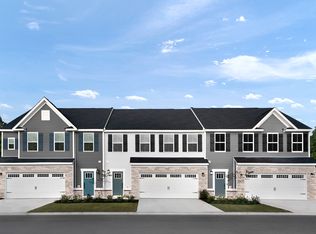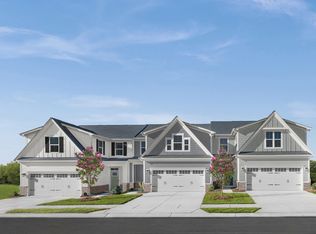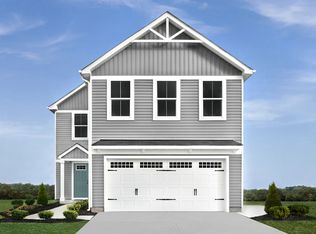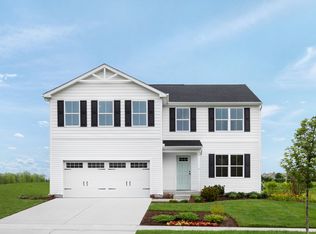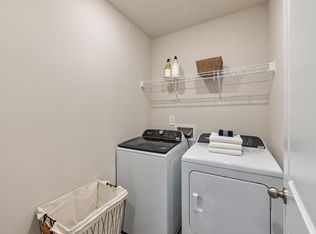Welcome to Ryan Homes at Afton Arbors Townhomes!
The Caroline is the perfect blend of style, space, and comfort. Enjoy added privacy, extra windows, and enhanced curb appeal in an end unit. From the attached 2-car garage, step into a convenient family entry-ideal for keeping everyday essentials organized. The gourmet kitchen features a island and opens seamlessly to both the formal dining room and the welcoming great room, creating a warm and inviting atmosphere.
The main-level owner's suite is a luxurious retreat, complete with a tray ceiling, spacious walk-in closet, and a dual vanity bath. Upstairs, you'll find two bedrooms, a full bath, and a dedicated study-perfect for working from home, reading, or quiet reflection.
Add a covered porch to enjoy outdoor living and discover how The Caroline makes everyday life feel truly special.
Nestled among mature trees, this peaceful townhome community offers quiet charm just minutes from Riverbend Village's shopping and dining, top healthcare, and outdoor destinations like Mountain Island Lake, Whitewater Center, and Lake Norman. Convenience and nature-right at your doorstep.
*For homes in Afton Arbors, we're excited to offer 2.5 % realtor compensation on the final sales price.
New construction
from $389,990
Buildable plan: Caroline End Home, Afton Arbors, Charlotte, NC 28214
3beds
1,912sqft
Est.:
Townhouse
Built in 2026
-- sqft lot
$389,800 Zestimate®
$204/sqft
$-- HOA
Buildable plan
This is a floor plan you could choose to build within this community.
View move-in ready homesWhat's special
Gourmet kitchenTray ceilingEnhanced curb appealNestled among mature treesEnd unitDedicated studyConvenient family entry
- 147 |
- 6 |
Travel times
Schedule tour
Select your preferred tour type — either in-person or real-time video tour — then discuss available options with the builder representative you're connected with.
Facts & features
Interior
Bedrooms & bathrooms
- Bedrooms: 3
- Bathrooms: 3
- Full bathrooms: 2
- 1/2 bathrooms: 1
Interior area
- Total interior livable area: 1,912 sqft
Video & virtual tour
Property
Parking
- Total spaces: 2
- Parking features: Garage
- Garage spaces: 2
Features
- Levels: 2.0
- Stories: 2
Construction
Type & style
- Home type: Townhouse
- Property subtype: Townhouse
Condition
- New Construction
- New construction: Yes
Details
- Builder name: Ryan Homes
Community & HOA
Community
- Subdivision: Afton Arbors
Location
- Region: Charlotte
Financial & listing details
- Price per square foot: $204/sqft
- Date on market: 1/18/2026
About the community
Welcome to the area's only townhome community with an option for a first-floor owner's suite, included lawn care, and easy access to Mountain Island Lake-all starting from the mid $300s.
These low-maintenance homes offer 3 bedrooms, 2.5 bathrooms, a 2-car garage, and up to 1,912 sq. ft. Enjoy an optional first-floor owner's suite, open-concept living, and the option to add a covered porch-perfect for relaxing outdoors. With extra bedrooms, there's space for guests, a home office, or hobbies.
Enjoy the ease of having your laundry room just steps away from both the kitchen and bedroom. Relax in your private en-suite bathroom, featuring a double vanity and the option for a convenient shower seat. Plus, every home is protected by our in-house, industry-leading warranty-giving you peace of mind with your new investment.
Tucked among mature trees, this charming townhome community offers the perfect mix of quiet surroundings and everyday convenience. You'll feel tucked away, yet you're just minutes from Riverbend Village for plenty of shopping and dining options. Plus, minutes from top notch healthcare options. And let's not forget this great location 2 miles from Mountain Island Lake, 8 miles from the Whitewater Center, and 13 miles from Lake Norman. Easily enjoy the outdoors minutes from your front door!
Ready to simplify your next chapter? Schedule your visit today!
11019 Emerson Landing Dr, Charlotte, NC 28214
Source: Ryan Homes
Contact builder

Connect with the builder representative who can help you get answers to your questions.
By pressing Contact builder, you agree that Zillow Group and other real estate professionals may call/text you about your inquiry, which may involve use of automated means and prerecorded/artificial voices and applies even if you are registered on a national or state Do Not Call list. You don't need to consent as a condition of buying any property, goods, or services. Message/data rates may apply. You also agree to our Terms of Use.
Learn how to advertise your homesEstimated market value
$389,800
$370,000 - $409,000
$2,293/mo
Price history
| Date | Event | Price |
|---|---|---|
| 10/15/2025 | Listed for sale | $389,990$204/sqft |
Source: | ||
Public tax history
Tax history is unavailable.
Monthly payment
Neighborhood: 28214
Nearby schools
GreatSchools rating
- 2/10Mountain Island Lake AcademyGrades: PK-8Distance: 2.9 mi
- 4/10Hopewell HighGrades: 9-12Distance: 4 mi
