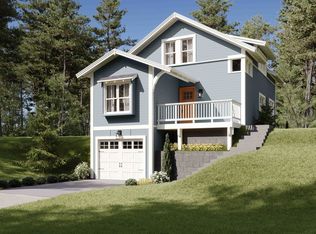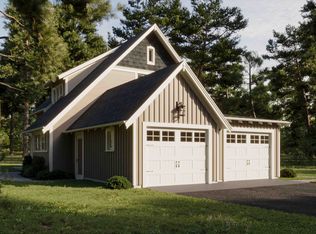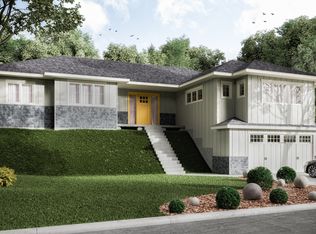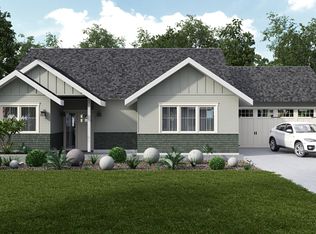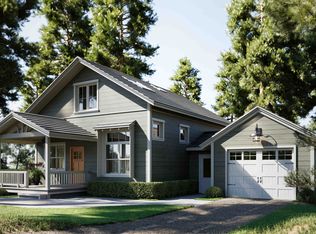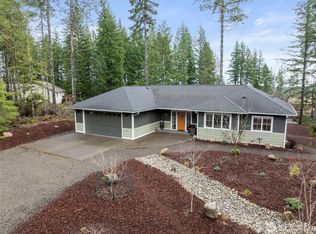The Erin is cozy living at its best! This charming GoodFit® home design by Ross Chapin Architects may be small, but it lives large with thoughtful design and warm details. Enjoy easy main-floor living, where the primary bedroom, kitchen, and dining room come together to create a welcoming retreat.
Upstairs, you'll find two lovely bedrooms with walk-in closets and a shared three-quarters bath offering the perfect blend of comfort and convenience. Natural light abounds on the second floor from the skylights.
The kitchen and bathrooms feature elegant quartz or granite countertops with high- quality Moen fixtures. Enjoy cozy nights by the fireplace. Durable laminate flooring runs throughout the home and solid core doors provide extra soundproofing and style. Mindfully designed built-ins offer effortless convenience and charm.
The Erin has a 1-car garage with a driveway apron for added convenience. Outdoor living is a breeze with a covered front porch and an uncovered back patio, perfect for year-round relaxation. Designer lighting and thoughtful finishes make this home truly special!
from $649,000
Buildable plan: The Erin, Alderbrook Golf Community, Union, WA 98592
3beds
1,387sqft
Est.:
Single Family Residence
Built in 2026
-- sqft lot
$638,200 Zestimate®
$468/sqft
$-- HOA
Buildable plan
This is a floor plan you could choose to build within this community.
View move-in ready homesWhat's special
Uncovered back patioCozy livingWarm detailsPrimary bedroomWalk-in closetsThoughtful designDurable laminate flooring
- 30 |
- 0 |
Travel times
Facts & features
Interior
Bedrooms & bathrooms
- Bedrooms: 3
- Bathrooms: 3
- Full bathrooms: 1
- 3/4 bathrooms: 1
- 1/2 bathrooms: 1
Heating
- Electric, Other
Cooling
- Other
Features
- Walk-In Closet(s)
- Windows: Skylight(s)
- Has fireplace: Yes
Interior area
- Total interior livable area: 1,387 sqft
Video & virtual tour
Property
Parking
- Total spaces: 1
- Parking features: Attached, Off Street
- Attached garage spaces: 1
Features
- Levels: 2.0
- Stories: 2
- Patio & porch: Deck
Construction
Type & style
- Home type: SingleFamily
- Property subtype: Single Family Residence
Materials
- Roof: Composition
Condition
- New Construction
- New construction: Yes
Details
- Builder name: Alderbrook Properties
Community & HOA
Community
- Subdivision: Alderbrook Golf Community
Location
- Region: Union
Financial & listing details
- Price per square foot: $468/sqft
- Date on market: 12/20/2025
About the community
Alderbrook Properties is located in Union, Washington. Union is a town rated one of the 20 prettiest towns in America by Forbes Traveler. It is the place to call home if you love golf and want to love where you live. Just up the hill from Alderbrook Resort & Spa, you will find a place to enjoy a round of golf, relax and recharge.
This Hood Canal golf community is built around the Alderbrook Golf Club and its top-ranked course. Designed by award-winning architects, our homes are Craftsman-style and semi-custom built with casual outdoor living spaces. We offer a variety of floorplans whether you need plenty of room for family, guests and entertaining or a smaller place for a nearby getaway.
Our homes are situated both on and off the Alderbrook Golf Course. A special Home Owners Association membership provides unlimited golf for owners along with access to courts for tennis, bocce ball and basketball plus a community garden, picnic area and playground. The community also offers a wide variety of opportunities to get involved and meet your neighbors.
While golf is the heart of our community, there is an abundance of other activities to see and do in the surrounding areas. Whether you are into action sports like hiking and kayaking or cultural pursuits such as art or food and wine, you will find it here.
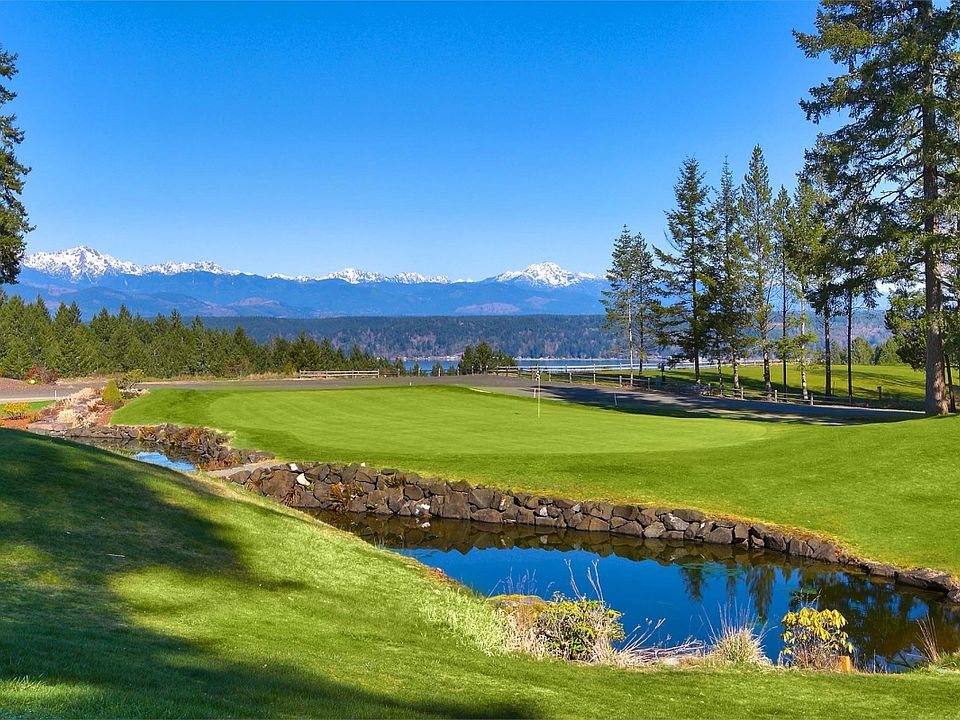
871 E Beach Dr, Union, WA 98592
Source: Alderbrook Properties
9 homes in this community
Homes based on this plan
| Listing | Price | Bed / bath | Status |
|---|---|---|---|
| 331 E Vine Maple Ln | $649,000 | 3 bed / 3 bath | Under construction |
Other available homes
| Listing | Price | Bed / bath | Status |
|---|---|---|---|
| 33 E Michelle Court | $599,500 | 3 bed / 3 bath | Available |
| 60 E Nancy Dr | $685,000 | 3 bed / 2 bath | Available |
| 370 E Laurel Park | $759,000 | 3 bed / 3 bath | Available |
| 361 E Jack Pine Ln | $762,000 | 3 bed / 2 bath | Available |
| 560 E Michelle Dr | $773,500 | 3 bed / 2 bath | Available |
| 30 E Vine Maple Ct | $807,000 | 3 bed / 2 bath | Available |
| 540 E Michelle Dr | $815,000 | 3 bed / 2 bath | Available |
| 561 E Michelle Dr | $972,000 | 3 bed / 3 bath | Available |
Source: Alderbrook Properties
Contact builder

Connect with the builder representative who can help you get answers to your questions.
By pressing Contact builder, you agree that Zillow Group and other real estate professionals may call/text you about your inquiry, which may involve use of automated means and prerecorded/artificial voices and applies even if you are registered on a national or state Do Not Call list. You don't need to consent as a condition of buying any property, goods, or services. Message/data rates may apply. You also agree to our Terms of Use.
Learn how to advertise your homesEstimated market value
$638,200
$606,000 - $670,000
$2,803/mo
Price history
| Date | Event | Price |
|---|---|---|
| 7/10/2025 | Listed for sale | $649,000$468/sqft |
Source: | ||
Public tax history
Tax history is unavailable.
Monthly payment
Neighborhood: 98592
Nearby schools
GreatSchools rating
- 6/10Hood Canal Elementary & Junior High SchoolGrades: PK-8Distance: 4 mi
