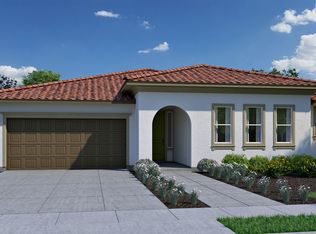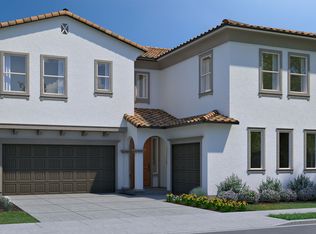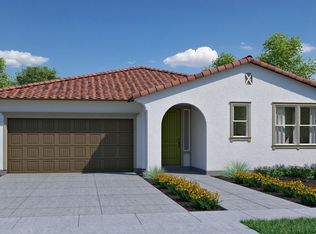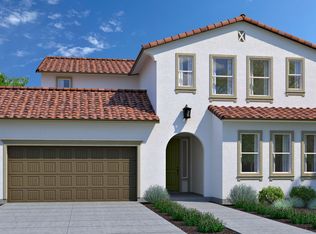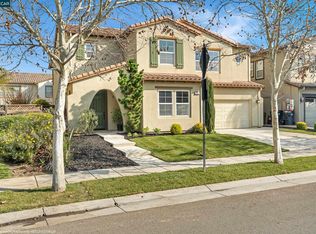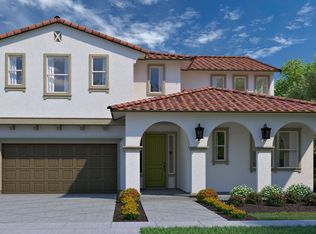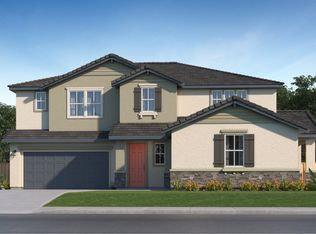Buildable plan: Plan 4 ALT, Alserio at Lakeshore, Fe7auc Mountain House, CA 95391
Buildable plan
This is a floor plan you could choose to build within this community.
View move-in ready homesWhat's special
- 23 |
- 0 |
Travel times
Schedule tour
Facts & features
Interior
Bedrooms & bathrooms
- Bedrooms: 4
- Bathrooms: 5
- Full bathrooms: 4
- 1/2 bathrooms: 1
Interior area
- Total interior livable area: 3,431 sqft
Video & virtual tour
Property
Parking
- Total spaces: 2
- Parking features: Garage
- Garage spaces: 2
Construction
Type & style
- Home type: SingleFamily
- Property subtype: Single Family Residence
Condition
- New Construction
- New construction: Yes
Details
- Builder name: Rurka Homes
Community & HOA
Community
- Subdivision: Alserio at Lakeshore
Location
- Region: Fe 7 Auc Mountain House
Financial & listing details
- Price per square foot: $382/sqft
- Date on market: 1/15/2026
About the community
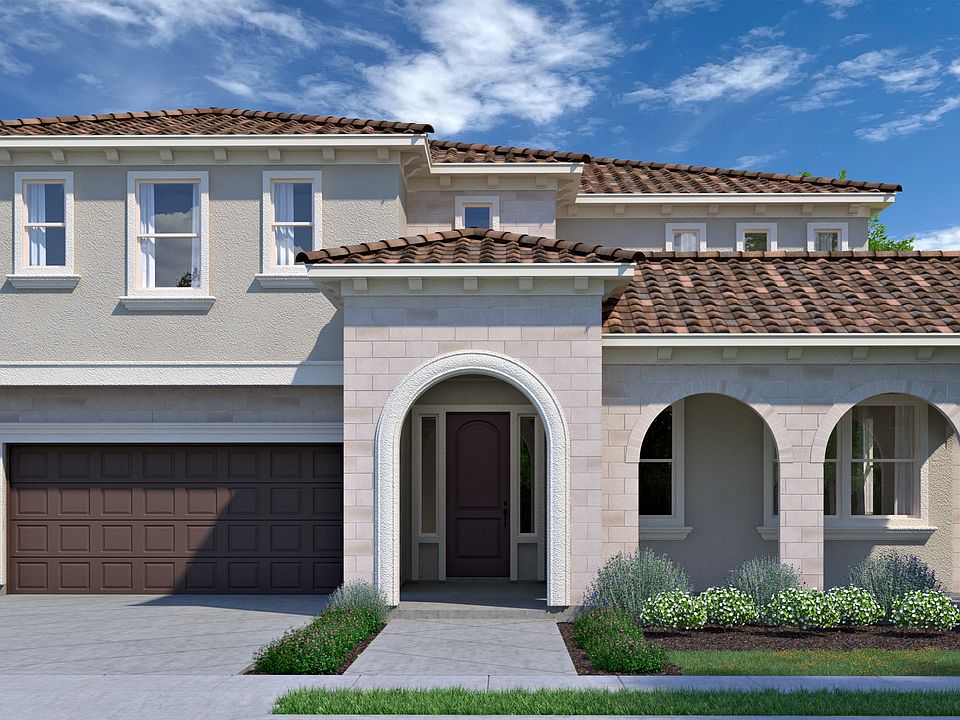
Source: Rurka Homes
4 homes in this community
Available homes
| Listing | Price | Bed / bath | Status |
|---|---|---|---|
| 273 W Rustica Dr | $975,000 | 4 bed / 4 bath | Available |
| 335 W Calabria Dr | $1,102,880 | 4 bed / 4 bath | Available |
| 1342 N Capri Ln | $1,128,880 | 4 bed / 4 bath | Available |
| 1354/1356 N Capri Ln | $1,158,880 | 5 bed / 5 bath | Available |
Source: Rurka Homes
Contact agent
By pressing Contact agent, you agree that Zillow Group and its affiliates, and may call/text you about your inquiry, which may involve use of automated means and prerecorded/artificial voices. You don't need to consent as a condition of buying any property, goods or services. Message/data rates may apply. You also agree to our Terms of Use. Zillow does not endorse any real estate professionals. We may share information about your recent and future site activity with your agent to help them understand what you're looking for in a home.
Learn how to advertise your homesEstimated market value
$1,270,400
$1.21M - $1.33M
$4,023/mo
Price history
| Date | Event | Price |
|---|---|---|
| 8/7/2025 | Listed for sale | $1,309,880$382/sqft |
Source: Rurka Homes Report a problem | ||
Public tax history
Monthly payment
Neighborhood: Lakeshore
Nearby schools
GreatSchools rating
- 9/10Sebastian Questa Elementary SchoolGrades: K-8Distance: 0.9 mi
- 10/10Mountain House High SchoolGrades: 9-12Distance: 2.2 mi
Schools provided by the builder
- District: Lammersville Unified School District
Source: Rurka Homes. This data may not be complete. We recommend contacting the local school district to confirm school assignments for this home.
