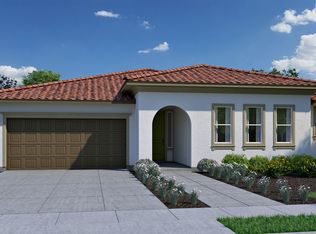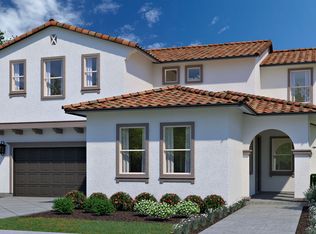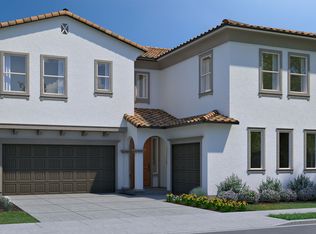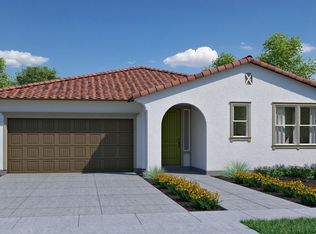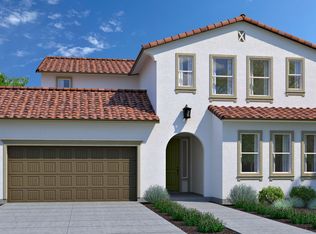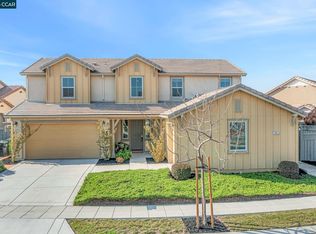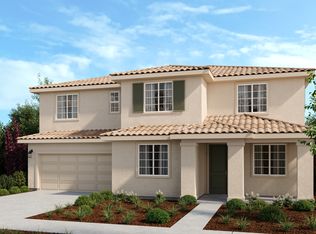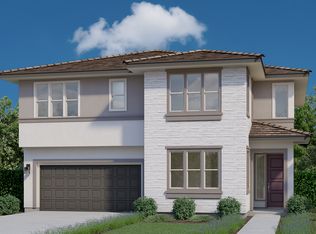Buildable plan: Plan 4, Alserio at Lakeshore, Mountain House, CA 95391
Buildable plan
This is a floor plan you could choose to build within this community.
View move-in ready homesWhat's special
- 55 |
- 2 |
Travel times
Schedule tour
Select your preferred tour type — either in-person or real-time video tour — then discuss available options with the builder representative you're connected with.
Facts & features
Interior
Bedrooms & bathrooms
- Bedrooms: 4
- Bathrooms: 5
- Full bathrooms: 4
- 1/2 bathrooms: 1
Interior area
- Total interior livable area: 3,500 sqft
Video & virtual tour
Property
Parking
- Total spaces: 2
- Parking features: Garage
- Garage spaces: 2
Construction
Type & style
- Home type: SingleFamily
- Property subtype: Single Family Residence
Condition
- New Construction
- New construction: Yes
Details
- Builder name: Rurka Homes
Community & HOA
Community
- Subdivision: Alserio at Lakeshore
Location
- Region: Mountain House
Financial & listing details
- Price per square foot: $380/sqft
- Date on market: 12/28/2025
About the community
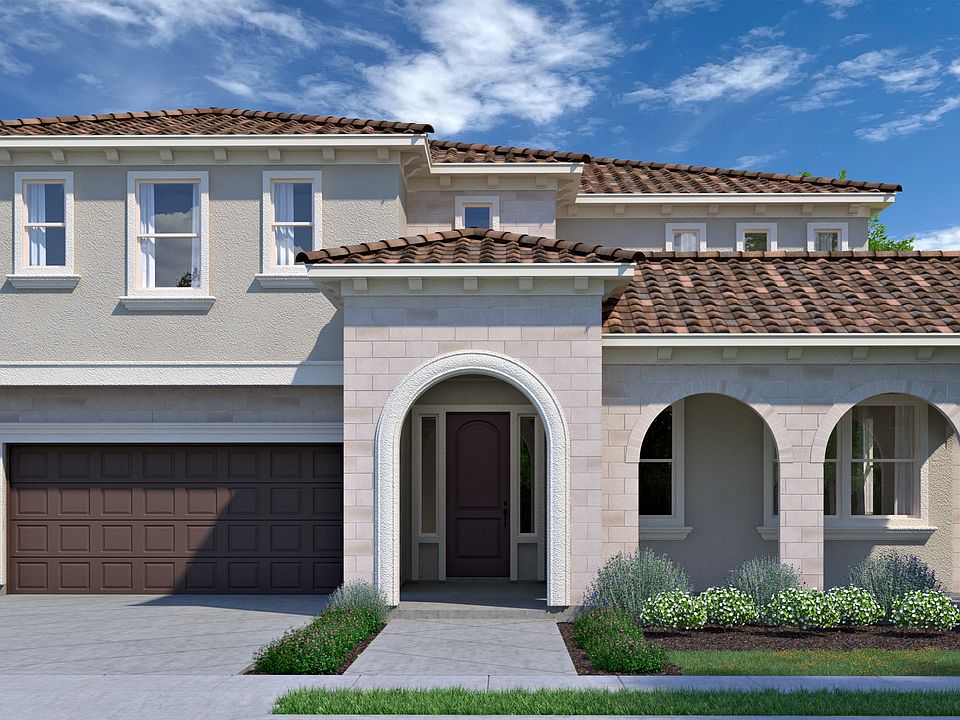
Source: Rurka Homes
4 homes in this community
Homes based on this plan
| Listing | Price | Bed / bath | Status |
|---|---|---|---|
| 1354/1356 N Capri Ln | $1,158,880 | 5 bed / 5 bath | Available |
Other available homes
| Listing | Price | Bed / bath | Status |
|---|---|---|---|
| 273 W Rustica Dr | $975,000 | 4 bed / 4 bath | Available |
| 335 W Calabria Dr | $1,099,880 | 4 bed / 4 bath | Available |
| 1342 N Capri Ln | $1,128,880 | 4 bed / 4 bath | Available |
Source: Rurka Homes
Contact builder
By pressing Contact builder, you agree that Zillow Group and other real estate professionals may call/text you about your inquiry, which may involve use of automated means and prerecorded/artificial voices and applies even if you are registered on a national or state Do Not Call list. You don't need to consent as a condition of buying any property, goods, or services. Message/data rates may apply. You also agree to our Terms of Use.
Learn how to advertise your homesEstimated market value
$1,289,300
$1.22M - $1.35M
$3,925/mo
Price history
| Date | Event | Price |
|---|---|---|
| 8/7/2025 | Listed for sale | $1,329,880$380/sqft |
Source: Rurka Homes Report a problem | ||
Public tax history
Monthly payment
Neighborhood: Lakeshore
Nearby schools
GreatSchools rating
- 9/10Sebastian Questa Elementary SchoolGrades: K-8Distance: 0.9 mi
- 10/10Mountain House High SchoolGrades: 9-12Distance: 2.2 mi
Schools provided by the builder
- District: Lammersville Unified School District
Source: Rurka Homes. This data may not be complete. We recommend contacting the local school district to confirm school assignments for this home.
