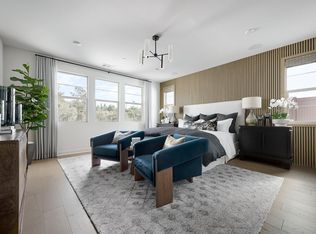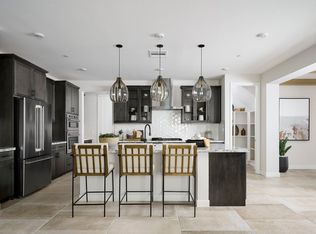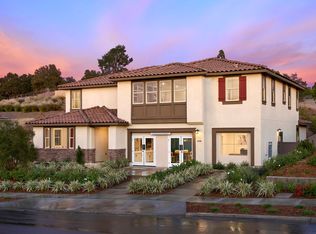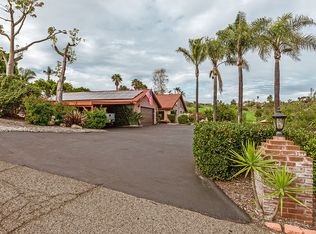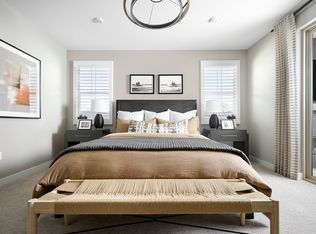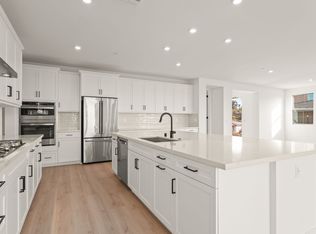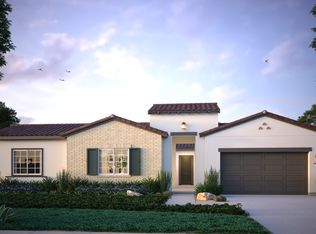Buildable plan: Plan 2, Amanda Lane, Escondido, CA 92029
Buildable plan
This is a floor plan you could choose to build within this community.
View move-in ready homesWhat's special
- 253 |
- 13 |
Travel times
Schedule tour
Select your preferred tour type — either in-person or real-time video tour — then discuss available options with the builder representative you're connected with.
Facts & features
Interior
Bedrooms & bathrooms
- Bedrooms: 4
- Bathrooms: 4
- Full bathrooms: 4
Interior area
- Total interior livable area: 3,399 sqft
Video & virtual tour
Property
Parking
- Total spaces: 3
- Parking features: Garage
- Garage spaces: 3
Construction
Type & style
- Home type: SingleFamily
- Property subtype: Single Family Residence
Condition
- New Construction
- New construction: Yes
Details
- Builder name: Trumark Homes
Community & HOA
Community
- Subdivision: Amanda Lane
Location
- Region: Escondido
Financial & listing details
- Price per square foot: $468/sqft
- Date on market: 1/28/2026
About the community
Source: Trumark Homes
3 homes in this community
Homes based on this plan
| Listing | Price | Bed / bath | Status |
|---|---|---|---|
| 1381 Amanda Gln | $1,589,512 | 4 bed / 4 bath | Move-in ready |
Other available homes
| Listing | Price | Bed / bath | Status |
|---|---|---|---|
| 1390 Amanda Gln | $1,704,387 | 3 bed / 4 bath | Move-in ready |
| 1351 Amanda Gln | $1,747,900 | 5 bed / 5 bath | Unknown |
Source: Trumark Homes
Contact builder

By pressing Contact builder, you agree that Zillow Group and other real estate professionals may call/text you about your inquiry, which may involve use of automated means and prerecorded/artificial voices and applies even if you are registered on a national or state Do Not Call list. You don't need to consent as a condition of buying any property, goods, or services. Message/data rates may apply. You also agree to our Terms of Use.
Learn how to advertise your homesEstimated market value
Not available
Estimated sales range
Not available
$6,886/mo
Price history
| Date | Event | Price |
|---|---|---|
| 10/18/2025 | Price change | $1,589,512+7.4%$468/sqft |
Source: | ||
| 9/24/2025 | Price change | $1,480,040+3.6%$435/sqft |
Source: | ||
| 7/22/2025 | Price change | $1,428,713-5.6%$420/sqft |
Source: | ||
| 6/19/2025 | Price change | $1,513,731+0.9%$445/sqft |
Source: | ||
| 6/3/2025 | Listed for sale | $1,499,990$441/sqft |
Source: | ||
Public tax history
Monthly payment
Neighborhood: 92029
Nearby schools
GreatSchools rating
- 5/10Miller Elementary SchoolGrades: K-5Distance: 1.1 mi
- 4/10Del Dios Middle SchoolGrades: 6-8Distance: 0.9 mi
- 7/10San Pasqual High SchoolGrades: 9-12Distance: 3 mi
