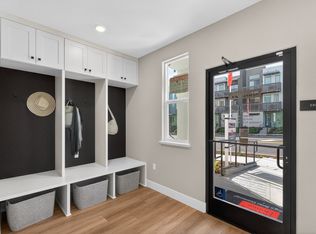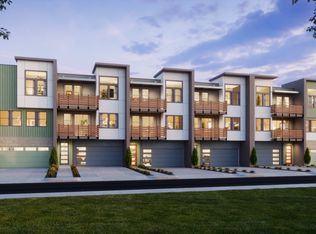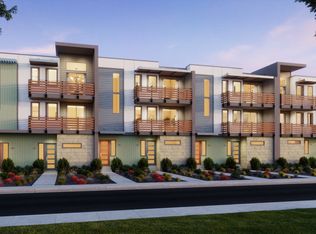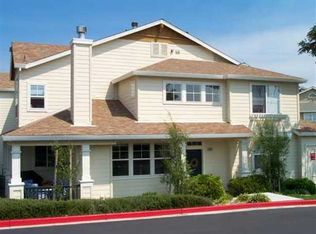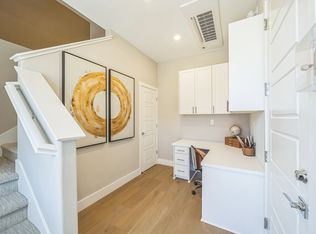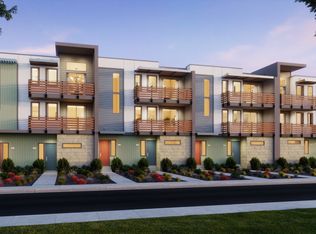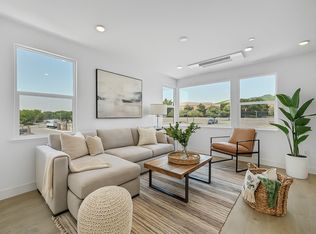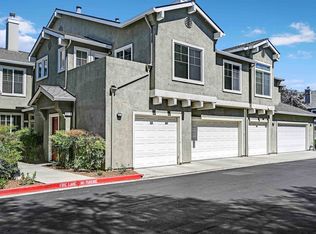Buildable plan: Residence 1, Amarone, Livermore, CA 94551
Buildable plan
This is a floor plan you could choose to build within this community.
View move-in ready homesWhat's special
- 6 |
- 0 |
Travel times
Schedule tour
Select your preferred tour type — either in-person or real-time video tour — then discuss available options with the builder representative you're connected with.
Facts & features
Interior
Bedrooms & bathrooms
- Bedrooms: 2
- Bathrooms: 3
- Full bathrooms: 2
- 1/2 bathrooms: 1
Interior area
- Total interior livable area: 1,143 sqft
Video & virtual tour
Property
Parking
- Total spaces: 1
- Parking features: Garage
- Garage spaces: 1
Features
- Levels: 3.0
- Stories: 3
Construction
Type & style
- Home type: Townhouse
- Property subtype: Townhouse
Condition
- New Construction
- New construction: Yes
Details
- Builder name: DeNova Homes
Community & HOA
Community
- Subdivision: Amarone
Location
- Region: Livermore
Financial & listing details
- Price per square foot: $643/sqft
- Date on market: 2/19/2026
About the community
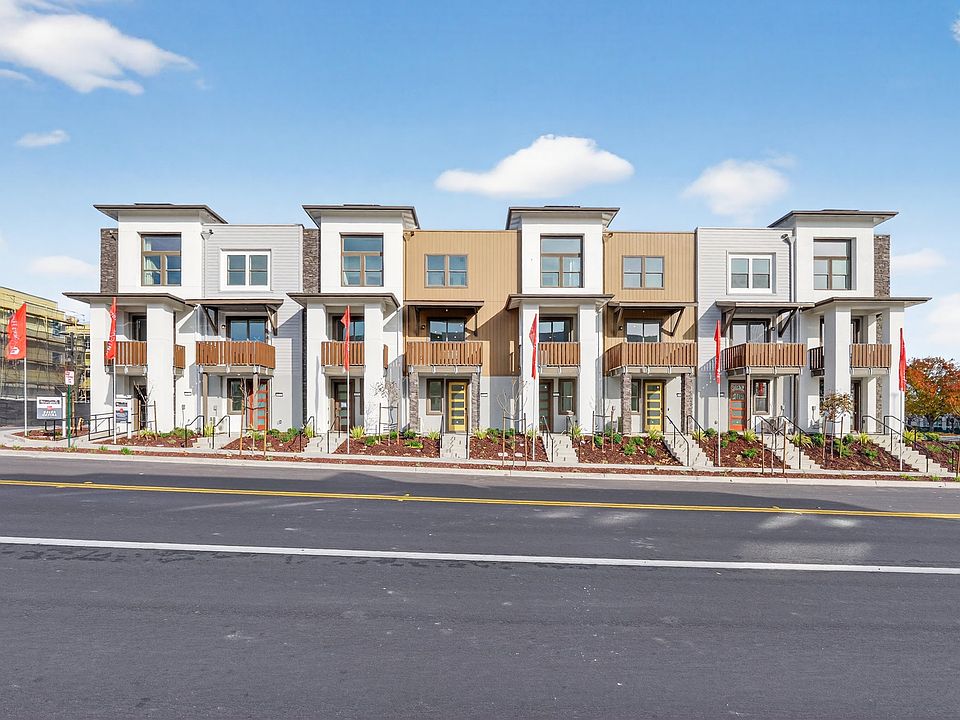
Source: DeNova Homes
1 home in this community
Available homes
| Listing | Price | Bed / bath | Status |
|---|---|---|---|
| 2811 Triad Place | $729,500 | 2 bed / 3 bath | Available |
Source: DeNova Homes
Contact builder
By pressing Contact builder, you agree that Zillow Group and other real estate professionals may call/text you about your inquiry, which may involve use of automated means and prerecorded/artificial voices and applies even if you are registered on a national or state Do Not Call list. You don't need to consent as a condition of buying any property, goods, or services. Message/data rates may apply. You also agree to our Terms of Use.
Learn how to advertise your homesEstimated market value
$730,500
$694,000 - $767,000
$3,268/mo
Price history
| Date | Event | Price |
|---|---|---|
| 11/12/2025 | Listed for sale | $735,500$643/sqft |
Source: DeNova Homes Report a problem | ||
Public tax history
Monthly payment
Neighborhood: 94551
Nearby schools
GreatSchools rating
- 6/10Rancho Las Positas Elementary SchoolGrades: K-5Distance: 1.4 mi
- 3/10Junction Avenue K-8 SchoolGrades: K-8Distance: 2.7 mi
- 8/10Livermore High SchoolGrades: 9-12Distance: 3.1 mi
