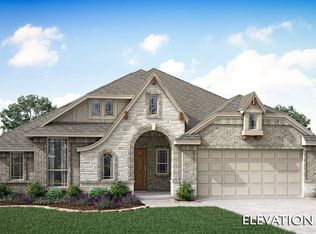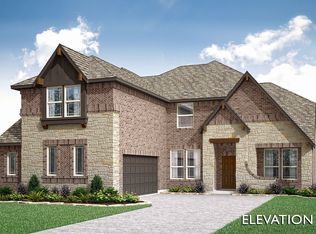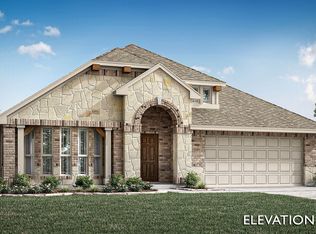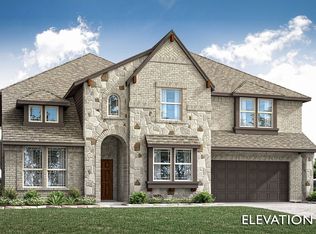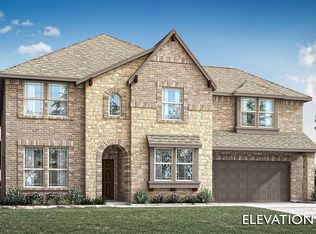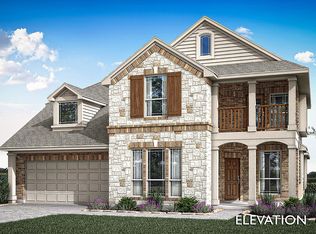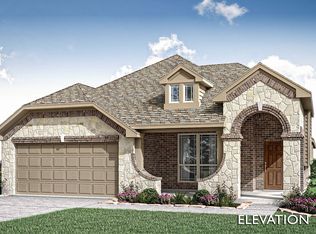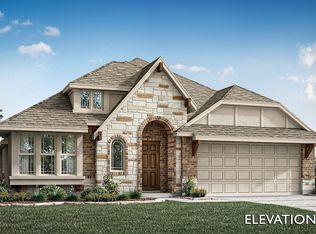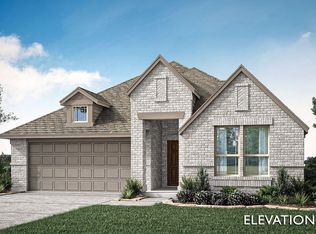Buildable plan: Bellflower IV, Anderson Crossing, Trenton, TX 75490
Buildable plan
This is a floor plan you could choose to build within this community.
View move-in ready homesWhat's special
- 22 |
- 1 |
Travel times
Facts & features
Interior
Bedrooms & bathrooms
- Bedrooms: 5
- Bathrooms: 5
- Full bathrooms: 4
- 1/2 bathrooms: 1
Features
- Walk-In Closet(s)
Interior area
- Total interior livable area: 4,226 sqft
Video & virtual tour
Property
Parking
- Total spaces: 2
- Parking features: Garage
- Garage spaces: 2
Features
- Levels: 2.0
- Stories: 2
Construction
Type & style
- Home type: SingleFamily
- Property subtype: Single Family Residence
Condition
- New Construction
- New construction: Yes
Details
- Builder name: Bloomfield Homes
Community & HOA
Community
- Subdivision: Anderson Crossing
HOA
- Has HOA: Yes
Location
- Region: Trenton
Financial & listing details
- Price per square foot: $125/sqft
- Date on market: 1/14/2026
About the community
Inventory Incentives
Special financing available - ask for details! This offer is exclusively available at Anderson Crossing. Offer is effective from 2/1/26- 2/28/26.Source: Bloomfield Homes
11 homes in this community
Available homes
| Listing | Price | Bed / bath | Status |
|---|---|---|---|
| 1606 Olivia Dr | $369,900 | 4 bed / 2 bath | Available |
| 1510 Latimer Ct | $377,900 | 4 bed / 3 bath | Available |
| 1267 Emily Dr | $379,900 | 4 bed / 3 bath | Available |
| 1290 Emily Dr | $379,900 | 4 bed / 3 bath | Available |
| 1282 Emily Dr | $387,900 | 4 bed / 3 bath | Available |
| 1609 Olivia Dr | $396,900 | 4 bed / 3 bath | Available |
| 1263 Emily Dr | $409,900 | 4 bed / 3 bath | Available |
| 1604 Olivia Dr | $424,900 | 4 bed / 4 bath | Available |
| 1265 Emily Dr | $434,900 | 4 bed / 4 bath | Available |
| 1284 Emily Dr | $439,900 | 4 bed / 4 bath | Available |
| 1230 Anderson Dr | $498,900 | 4 bed / 4 bath | Available |
Source: Bloomfield Homes
Contact agent
By pressing Contact agent, you agree that Zillow Group and its affiliates, and may call/text you about your inquiry, which may involve use of automated means and prerecorded/artificial voices. You don't need to consent as a condition of buying any property, goods or services. Message/data rates may apply. You also agree to our Terms of Use. Zillow does not endorse any real estate professionals. We may share information about your recent and future site activity with your agent to help them understand what you're looking for in a home.
Learn how to advertise your homesEstimated market value
Not available
Estimated sales range
Not available
$3,970/mo
Price history
| Date | Event | Price |
|---|---|---|
| 5/17/2025 | Price change | $527,990-3.6%$125/sqft |
Source: | ||
| 10/10/2024 | Price change | $547,990-6%$130/sqft |
Source: | ||
| 6/13/2024 | Listed for sale | $582,990$138/sqft |
Source: | ||
Public tax history
Inventory Incentives
Special financing available - ask for details! This offer is exclusively available at Anderson Crossing. Offer is effective from 2/1/26- 2/28/26.Source: Bloomfield HomesMonthly payment
Neighborhood: 75490
Nearby schools
GreatSchools rating
- 8/10Trenton Elementary SchoolGrades: PK-4Distance: 0.6 mi
- 5/10Trenton Middle SchoolGrades: 5-8Distance: 0.6 mi
- 7/10Trenton High SchoolGrades: 9-12Distance: 1.3 mi
Schools provided by the builder
- Elementary: Trenton Elementary
- Middle: Trenton Middle School
- High: Trenton High School
- District: Trenton ISD
Source: Bloomfield Homes. This data may not be complete. We recommend contacting the local school district to confirm school assignments for this home.

