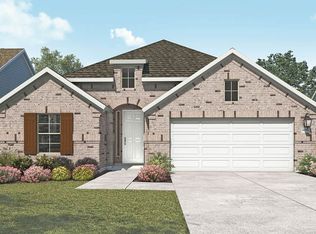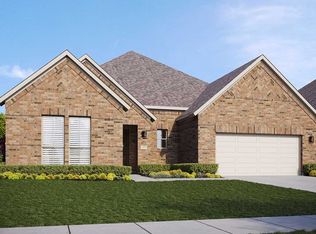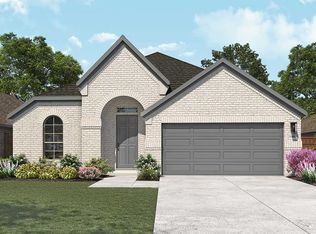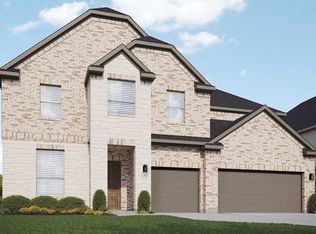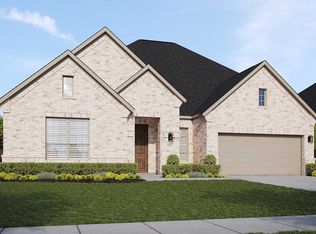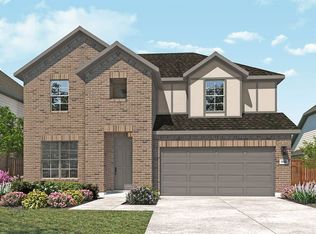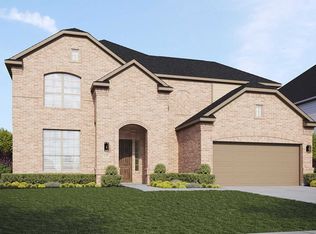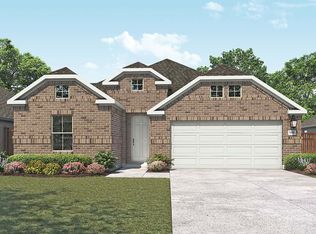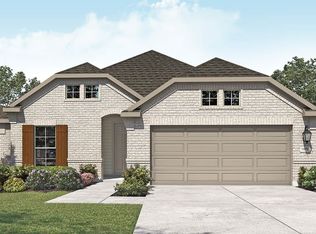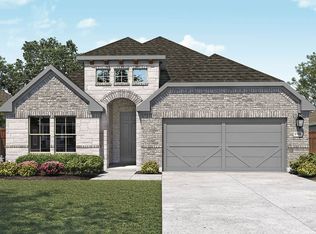Buildable plan: Villanova, Anna Ranch, Anna, TX 75409
Buildable plan
This is a floor plan you could choose to build within this community.
View move-in ready homesWhat's special
- 20 |
- 1 |
Travel times
Schedule tour
Select your preferred tour type — either in-person or real-time video tour — then discuss available options with the builder representative you're connected with.
Facts & features
Interior
Bedrooms & bathrooms
- Bedrooms: 3
- Bathrooms: 3
- Full bathrooms: 2
- 1/2 bathrooms: 1
Interior area
- Total interior livable area: 2,900 sqft
Property
Parking
- Total spaces: 3
- Parking features: Garage
- Garage spaces: 3
Features
- Levels: 1.0
- Stories: 1
Construction
Type & style
- Home type: SingleFamily
- Property subtype: Single Family Residence
Condition
- New Construction
- New construction: Yes
Details
- Builder name: DRB Homes
Community & HOA
Community
- Subdivision: Anna Ranch
Location
- Region: Anna
Financial & listing details
- Price per square foot: $164/sqft
- Date on market: 1/21/2026
About the community
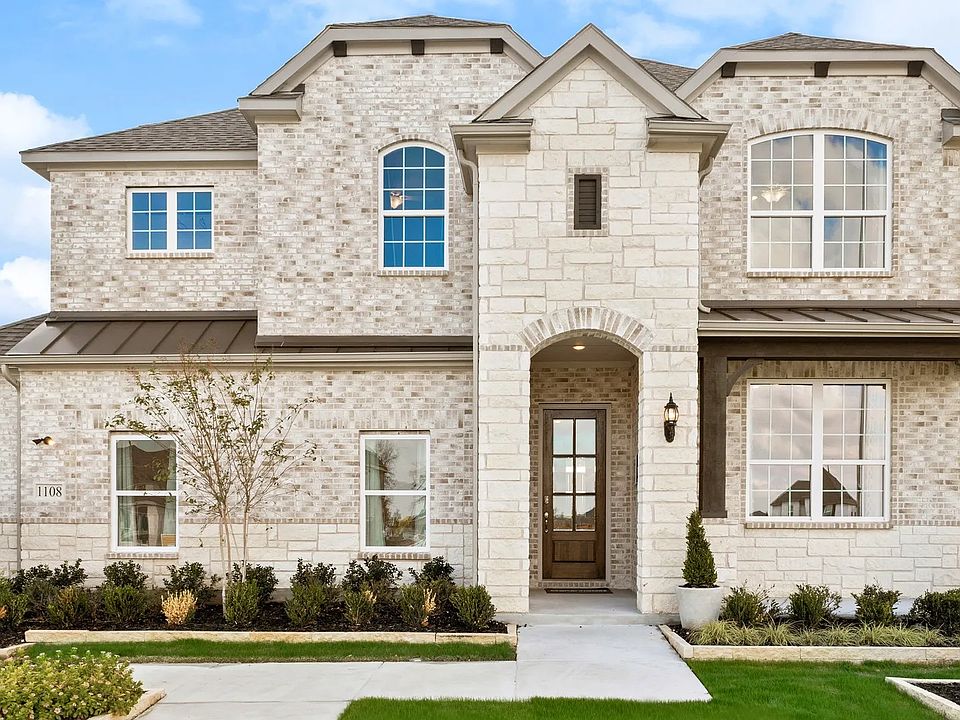
Source: DRB Homes
6 homes in this community
Available homes
| Listing | Price | Bed / bath | Status |
|---|---|---|---|
| 1313 Staffords Point Ln | $374,990 | 4 bed / 2 bath | Available |
| 1329 Staffords Point Ln | $379,990 | 4 bed / 3 bath | Available |
| 1329 Huntington Dr | $394,990 | 4 bed / 3 bath | Available |
| 1305 Huntington Dr | $397,990 | 4 bed / 3 bath | Available |
| 1309 Staffords Point Ln | $439,990 | 4 bed / 3 bath | Available |
| 1317 Gardendale Hollow Ln | $474,990 | 5 bed / 3 bath | Available |
Source: DRB Homes
Contact builder

By pressing Contact builder, you agree that Zillow Group and other real estate professionals may call/text you about your inquiry, which may involve use of automated means and prerecorded/artificial voices and applies even if you are registered on a national or state Do Not Call list. You don't need to consent as a condition of buying any property, goods, or services. Message/data rates may apply. You also agree to our Terms of Use.
Learn how to advertise your homesEstimated market value
$470,000
$447,000 - $494,000
$2,783/mo
Price history
| Date | Event | Price |
|---|---|---|
| 12/22/2025 | Price change | $474,990-3.1%$164/sqft |
Source: | ||
| 10/30/2025 | Listed for sale | $489,990$169/sqft |
Source: | ||
Public tax history
Monthly payment
Neighborhood: 75409
Nearby schools
GreatSchools rating
- 6/10Judith L Harlow Elementary SchoolGrades: PK-5Distance: 0.2 mi
- 1/10Anna ISD DAEPGrades: 6-12Distance: 1.4 mi
- 6/10Anna High SchoolGrades: 9-12Distance: 2.9 mi
