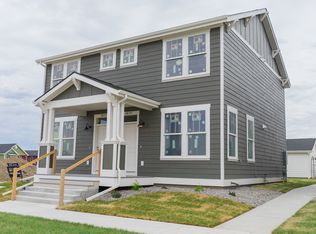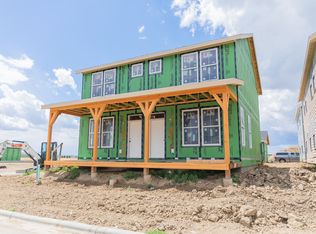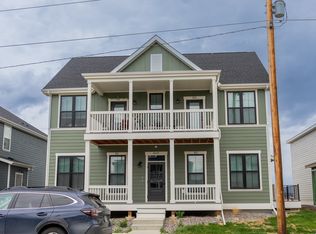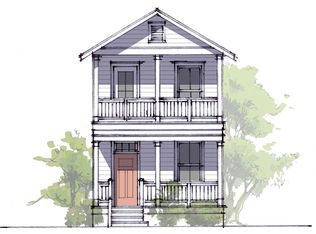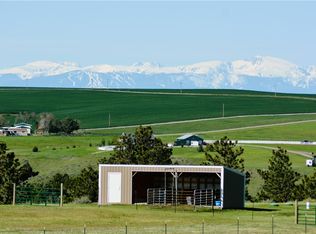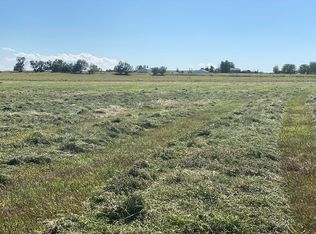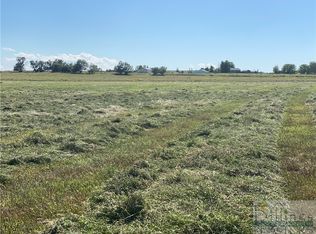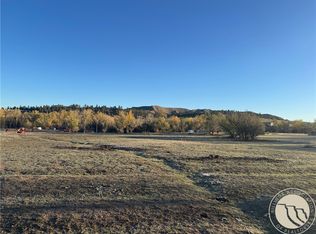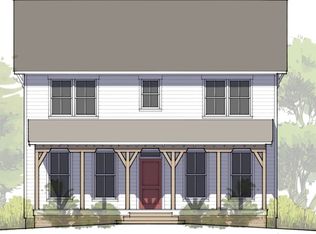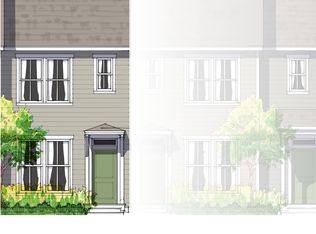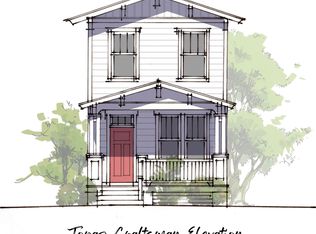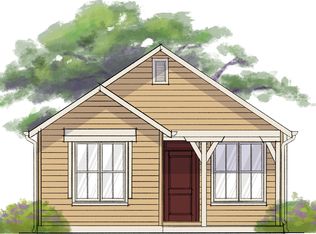1754 Saint George Blvd, Billings, MT 59101
Empty lot
Start from scratch — choose the details to create your dream home from the ground up.
What's special
- 1 |
- 0 |
Travel times
Schedule tour
Select your preferred tour type — either in-person or real-time video tour — then discuss available options with the builder representative you're connected with.
Facts & features
Interior
Bedrooms & bathrooms
- Bedrooms: 3
- Bathrooms: 3
- Full bathrooms: 2
- 1/2 bathrooms: 1
Interior area
- Total interior livable area: 2,124 sqft
Property
Parking
- Total spaces: 2
- Parking features: Garage
- Garage spaces: 2
Features
- Levels: 2.0
- Stories: 2
Lot
- Size: 2,735 Square Feet
Community & HOA
Community
- Subdivision: Annafeld
Location
- Region: Billings
Financial & listing details
- Price per square foot: $228/sqft
- Date on market: 10/19/2023
About the community
Source: McCall Homes
107 homes in this community
Available homes
| Listing | Price | Bed / bath | Status |
|---|---|---|---|
| 6102 Northstead Ave #201 | $261,250 | 2 bed / 2 bath | Available |
| 6102 Northstead Ave #202 | $261,250 | 2 bed / 2 bath | Available |
| 6108 Northstead Ave #201 | $261,250 | 2 bed / 2 bath | Available |
| 6108 Northstead Ave #202 | $261,250 | 2 bed / 2 bath | Available |
| 1840 Saint Peter Ln | $339,292 | 3 bed / 2 bath | Available |
| 1919 Saint Peter Ln | $349,450 | 2 bed / 2 bath | Available |
| 1907 Saint Peter Ln | $349,652 | 2 bed / 2 bath | Available |
| 6228 Rosemary Rd | $362,205 | 3 bed / 3 bath | Available |
| 6240 Rosemary Rd | $362,860 | 3 bed / 3 bath | Available |
| 1913 Saint Peter Ln | $364,322 | 3 bed / 2 bath | Available |
| 1925 Saint Peter Ln | $369,537 | 2 bed / 3 bath | Available |
| 6244 Rosemary Rd | $393,190 | 3 bed / 3 bath | Available |
| 1929 Saint Peter Ln | $416,549 | 3 bed / 3 bath | Available |
| 1856 Annafeld Pkwy W | $426,213 | 3 bed / 3 bath | Available |
| 1933 Saint Peter Ln | $429,580 | 3 bed / 3 bath | Available |
| 1867 Annafeld Pkwy W | $434,142 | 3 bed / 2 bath | Available |
| 1855 Annafeld Pkwy W | $548,804 | 4 bed / 3 bath | Available |
Available lots
| Listing | Price | Bed / bath | Status |
|---|---|---|---|
Current home: 1754 Saint George Blvd | $484,447+ | 3 bed / 3 bath | Customizable |
| 1762 Saint George Blvd | $294,777+ | 2 bed / 3 bath | Customizable |
| 1805 Annafeld Pkwy W | $294,777+ | 2 bed / 3 bath | Customizable |
| 1809 Saint Paul | $294,777+ | 2 bed / 3 bath | Customizable |
| 1873 Annafeld Pkwy W | $294,777+ | 2 bed / 3 bath | Customizable |
| 1929 Magdalena Ln | $294,777+ | 2 bed / 3 bath | Customizable |
| 6160 Norma Jean | $294,777+ | 2 bed / 3 bath | Customizable |
| 6218 Johanns Mdw | $294,777+ | 2 bed / 3 bath | Customizable |
| 1845 Saint Paul | $322,548+ | 2 bed / 3 bath | Customizable |
| 1851 Saint Paul | $322,548+ | 2 bed / 3 bath | Customizable |
| 1924 Saint Peter Ln | $322,548+ | 2 bed / 3 bath | Customizable |
| 6165 Eva #13-5 | $322,548+ | 2 bed / 3 bath | Customizable |
| 6195 Eva Marie Ln | $322,548+ | 2 bed / 3 bath | Customizable |
| 6314 Johanns Mdw | $322,548+ | 2 bed / 3 bath | Customizable |
| 1935 Magdalena Ln | $322,730+ | 2 bed / 2 bath | Customizable |
| 1857 Saint Paul | $342,165+ | 3 bed / 2 bath | Customizable |
| 1932 Saint Peter Ln | $342,165+ | 3 bed / 2 bath | Customizable |
| 1951 Saint Peter Ln | $342,165+ | 3 bed / 2 bath | Customizable |
| 6305 Luka Brook Rd | $345,752+ | 2 bed / 2 bath | Customizable |
| 1907 Saint Peter Ln | $347,730+ | 3 bed / 2 bath | Customizable |
| 6308 Johanns Mdw | $347,730+ | 3 bed / 2 bath | Customizable |
| 6349 Luka Brook Rd | $347,730+ | 3 bed / 2 bath | Customizable |
| 1801 Saint Peter Ln | $352,812+ | 3 bed / 3 bath | Customizable |
| 1805 Saint Peter Ln | $352,812+ | 3 bed / 3 bath | Customizable |
| 1810 Saint Paul | $352,812+ | 3 bed / 3 bath | Customizable |
| 1846 Saint Paul Ln | $352,812+ | 3 bed / 3 bath | Customizable |
| 6183 Eva Marie Ln | $352,812+ | 3 bed / 3 bath | Customizable |
| 6332 Johanns Mdw | $352,812+ | 3 bed / 3 bath | Customizable |
| 1923 Magdalena Ln | $357,702+ | 3 bed / 2 bath | Customizable |
| 1942 Saint Peter Ln | $357,702+ | 3 bed / 2 bath | Customizable |
| 6313 Luka Brook Rd | $357,702+ | 3 bed / 2 bath | Customizable |
| 6343 Luka Brook Rd | $357,702+ | 3 bed / 2 bath | Customizable |
| 1879 Annafeld Pkwy W | $360,285+ | 3 bed / 2 bath | Customizable |
| 1886 Annafeld Pkwy W | $360,285+ | 3 bed / 2 bath | Customizable |
| 1945 Saint Peter Ln | $360,285+ | 3 bed / 2 bath | Customizable |
| 6189 Eva Marie Ln | $360,285+ | 3 bed / 2 bath | Customizable |
| 6257 Eva Marie Ln | $360,285+ | 3 bed / 2 bath | Customizable |
| 6309 Luka Brook Rd | $360,285+ | 3 bed / 2 bath | Customizable |
| 6319 Luka Brook Rd | $360,285+ | 3 bed / 2 bath | Customizable |
| 1814 Saint Peter Ln | $364,666+ | 3 bed / 3 bath | Customizable |
| 1928 Saint Peter Ln | $364,666+ | 3 bed / 3 bath | Customizable |
| 6153 Norma Jean Ln | $364,666+ | 3 bed / 3 bath | Customizable |
| 6194 Johanns Mdw | $364,666+ | 3 bed / 3 bath | Customizable |
| 1874 Annafeld Pkwy W | $371,915+ | 2 bed / 2 bath | Customizable |
| 6230 Johanns Meadow Ln | $371,915+ | 2 bed / 2 bath | Customizable |
| 6320 Johanns Mdw | $371,915+ | 2 bed / 2 bath | Customizable |
| 1816 Saint Paul | $382,164+ | 3 bed / 3 bath | Customizable |
| 1936 Magdalena Ln | $382,164+ | 3 bed / 3 bath | Customizable |
| 1948 Saint Peter Ln | $382,164+ | 3 bed / 3 bath | Customizable |
| 6159 Norma Jean Ln | $382,164+ | 3 bed / 3 bath | Customizable |
| 6212 Johanns Mdw | $382,164+ | 3 bed / 3 bath | Customizable |
| 6239 Eva Marie Ln | $382,164+ | 3 bed / 3 bath | Customizable |
| 1811 Annafeld Pkwy W | $417,959+ | 3 bed / 2 bath | Customizable |
| 1861 Annafeld Pkwy W | $417,959+ | 3 bed / 2 bath | Customizable |
| 1862 Annafeld Pkwy W | $417,959+ | 3 bed / 2 bath | Customizable |
| 1758 Saint George Blvd | $419,294+ | 3 bed / 3 bath | Customizable |
| 6251 Eva Marie Ln | $419,294+ | 3 bed / 3 bath | Customizable |
| 6325 Luka Brook Rd | $419,294+ | 3 bed / 3 bath | Customizable |
| 6337 Luka Brook Rd | $419,294+ | 3 bed / 3 bath | Customizable |
| 1810 Saint Peter Ln | $428,691+ | 3 bed / 3 bath | Customizable |
| 6331 Luka Brook Rd | $428,691+ | 3 bed / 3 bath | Customizable |
| 1809 Saint Peter Ln | $444,406+ | 3 bed / 2 bath | Customizable |
| 1817 Saint Peter Ln | $444,406+ | 3 bed / 2 bath | Customizable |
| 1822 Saint Paul | $444,406+ | 3 bed / 2 bath | Customizable |
| 1868 Annafeld Pkwy W | $444,406+ | 3 bed / 2 bath | Customizable |
| 1920 Saint Peter Ln | $444,406+ | 3 bed / 2 bath | Customizable |
| 1941 Magdalena Ln | $444,406+ | 3 bed / 2 bath | Customizable |
| 6177 Eva Marie Ln | $444,406+ | 3 bed / 2 bath | Customizable |
| 6227 Eva Marie Ln | $444,406+ | 3 bed / 2 bath | Customizable |
| 1828 Saint Paul | $468,898+ | 3 bed / 3 bath | Customizable |
| 1918 Magdalena Ln | $468,898+ | 3 bed / 3 bath | Customizable |
| 6201 Eva Marie Ln | $468,898+ | 3 bed / 3 bath | Customizable |
| 1917 Magdalena Ln | $474,554+ | 3 bed / 3 bath | Customizable |
| 1930 Magdalena Ln | $474,554+ | 3 bed / 3 bath | Customizable |
| 1939 Saint Peter Ln | $474,554+ | 3 bed / 3 bath | Customizable |
| 1821 Saint Paul | $484,447+ | 3 bed / 3 bath | Customizable |
| 1901 Saint Peter | $484,447+ | 3 bed / 3 bath | Customizable |
| 6154 Norma Jean Ln | $484,447+ | 3 bed / 3 bath | Customizable |
| 6159 Eva Marie Ln | $484,447+ | 3 bed / 3 bath | Customizable |
| 6236 Johanns Mdw | $484,447+ | 3 bed / 3 bath | Customizable |
| 1929 Saint Peter Ln | $521,000+ | 4 bed / 4 bath | Customizable |
| 1942 Magdalena Ln | $521,000+ | 4 bed / 4 bath | Customizable |
| 1812 Annafeld Pkwy W | $526,628+ | 4 bed / 3 bath | Customizable |
| 1813 Saint Peter Ln | $526,628+ | 4 bed / 3 bath | Customizable |
| 1815 Saint Paul | $526,628+ | 4 bed / 3 bath | Customizable |
| 1880 Annafeld Pkwy W | $526,628+ | 4 bed / 3 bath | Customizable |
| 1936 Saint Peter Ln | $526,628+ | 4 bed / 3 bath | Customizable |
| 6171 Eva Marie Ln | $526,628+ | 4 bed / 3 bath | Customizable |
| 6224 Johanns Mdw | $526,628+ | 4 bed / 3 bath | Customizable |
| 6302 Johanns Mdw | $542,750+ | 5 bed / 6 bath | Customizable |
Source: McCall Homes
Contact builder

By pressing Contact builder, you agree that Zillow Group and other real estate professionals may call/text you about your inquiry, which may involve use of automated means and prerecorded/artificial voices and applies even if you are registered on a national or state Do Not Call list. You don't need to consent as a condition of buying any property, goods, or services. Message/data rates may apply. You also agree to our Terms of Use.
Learn how to advertise your homesEstimated market value
Not available
Estimated sales range
Not available
$1,786/mo
Price history
| Date | Event | Price |
|---|---|---|
| 12/5/2025 | Price change | $484,447+1.5%$228/sqft |
Source: | ||
| 9/4/2025 | Price change | $477,440+0.2%$225/sqft |
Source: | ||
| 7/31/2024 | Price change | $476,440+0.8%$224/sqft |
Source: | ||
| 6/18/2024 | Price change | $472,440+3%$222/sqft |
Source: | ||
| 2/23/2024 | Listed for sale | $458,680+40.1%$216/sqft |
Source: | ||
Public tax history
Monthly payment
Neighborhood: 59101
Nearby schools
GreatSchools rating
- 5/10Elysian SchoolGrades: PK-5Distance: 0.5 mi
- 7/10Elysian 7-8Grades: 6-8Distance: 0.5 mi
- 5/10Billings West High SchoolGrades: 9-12Distance: 2.2 mi
Schools provided by the builder
- Middle: Elysian School
- High: West High 9-12
- District: Billings, MT
Source: McCall Homes. This data may not be complete. We recommend contacting the local school district to confirm school assignments for this home.
