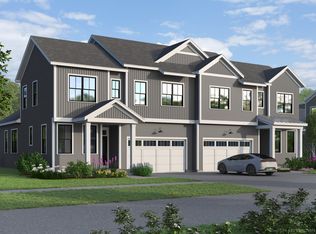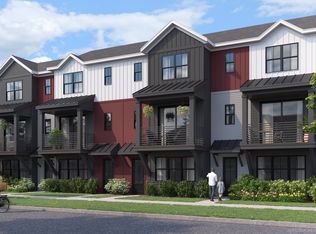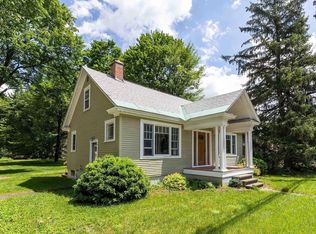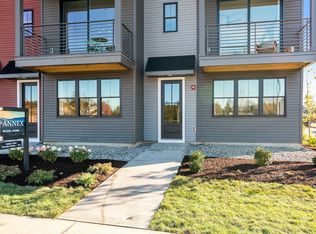Buildable plan: Clark, The Annex, Williston, VT 05495
Buildable plan
This is a floor plan you could choose to build within this community.
View move-in ready homesWhat's special
- 127 |
- 4 |
Travel times
Schedule tour
Select your preferred tour type — either in-person or real-time video tour — then discuss available options with the builder representative you're connected with.
Facts & features
Interior
Bedrooms & bathrooms
- Bedrooms: 2
- Bathrooms: 3
- Full bathrooms: 2
- 1/2 bathrooms: 1
Heating
- Natural Gas, Forced Air
Features
- Walk-In Closet(s)
- Windows: Double Pane Windows
Interior area
- Total interior livable area: 1,826 sqft
Video & virtual tour
Property
Parking
- Total spaces: 2
- Parking features: Attached
- Attached garage spaces: 2
Features
- Levels: 3.0
- Stories: 3
- Patio & porch: Deck
Construction
Type & style
- Home type: SingleFamily
- Property subtype: Single Family Residence
Materials
- Vinyl Siding
Condition
- New Construction
- New construction: Yes
Details
- Builder name: Snyder Homes
Community & HOA
Community
- Security: Fire Sprinkler System
- Subdivision: The Annex
Location
- Region: Williston
Financial & listing details
- Price per square foot: $322/sqft
- Date on market: 1/5/2026
About the community
Source: Snyder Homes
5 homes in this community
Available homes
| Listing | Price | Bed / bath | Status |
|---|---|---|---|
| 196 Alpine Drive #AN78 | $587,445 | 2 bed / 3 bath | Available |
| 162 Alpine Drive #AN86 | $618,475 | 2 bed / 3 bath | Available |
| 435 Beaudry Lane #AN 24 | $779,900 | 2 bed / 2 bath | Available |
| 68 Eden Lane #AN35 | $810,495 | 4 bed / 4 bath | Available |
| 385 Beaudry Lane #AN 20 | $849,325 | 3 bed / 3 bath | Available |
Source: Snyder Homes
Contact builder

By pressing Contact builder, you agree that Zillow Group and other real estate professionals may call/text you about your inquiry, which may involve use of automated means and prerecorded/artificial voices and applies even if you are registered on a national or state Do Not Call list. You don't need to consent as a condition of buying any property, goods, or services. Message/data rates may apply. You also agree to our Terms of Use.
Learn how to advertise your homesEstimated market value
Not available
Estimated sales range
Not available
$3,417/mo
Price history
| Date | Event | Price |
|---|---|---|
| 12/1/2025 | Price change | $587,8850%$322/sqft |
Source: | ||
| 11/26/2025 | Price change | $587,900+0.4%$322/sqft |
Source: | ||
| 3/17/2025 | Price change | $585,400+0.3%$321/sqft |
Source: | ||
| 1/30/2025 | Price change | $583,400+0.8%$319/sqft |
Source: | ||
| 10/21/2024 | Listed for sale | $578,900$317/sqft |
Source: | ||
Public tax history
Monthly payment
Neighborhood: 05495
Nearby schools
GreatSchools rating
- 7/10Williston SchoolsGrades: PK-8Distance: 2.1 mi
- 10/10Champlain Valley Uhsd #15Grades: 9-12Distance: 7.9 mi
Schools provided by the builder
- Elementary: Allen Brook Elementary
- Middle: Williston Central School
- High: Champlain Valley Union
- District: Champlain Valley School District
Source: Snyder Homes. This data may not be complete. We recommend contacting the local school district to confirm school assignments for this home.



