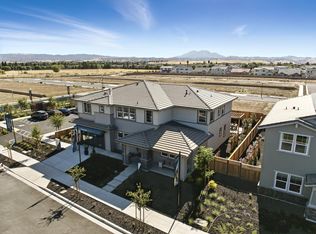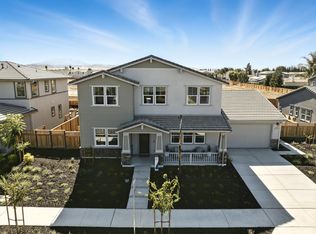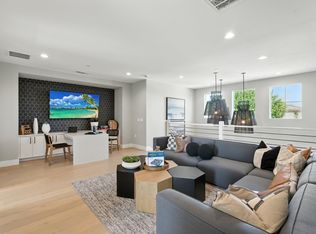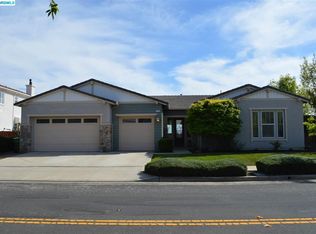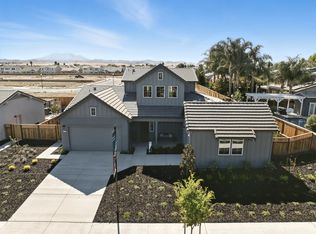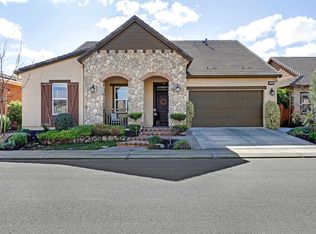Buildable plan: Residence 1, Apricot Estates, Brentwood, CA 94513
Buildable plan
This is a floor plan you could choose to build within this community.
View move-in ready homesWhat's special
- 195 |
- 8 |
Travel times
Schedule tour
Select your preferred tour type — either in-person or real-time video tour — then discuss available options with the builder representative you're connected with.
Facts & features
Interior
Bedrooms & bathrooms
- Bedrooms: 4
- Bathrooms: 4
- Full bathrooms: 3
- 1/2 bathrooms: 1
Heating
- Electric
Cooling
- Central Air
Features
- Walk-In Closet(s)
Interior area
- Total interior livable area: 3,019 sqft
Video & virtual tour
Property
Parking
- Total spaces: 3
- Parking features: Garage
- Garage spaces: 3
Features
- Levels: 2.0
- Stories: 2
Details
- Parcel number: 0191000207
Construction
Type & style
- Home type: SingleFamily
- Property subtype: Single Family Residence
Condition
- New Construction
- New construction: Yes
Details
- Builder name: Trumark Homes
Community & HOA
Community
- Subdivision: Apricot Estates
Location
- Region: Brentwood
Financial & listing details
- Price per square foot: $372/sqft
- Tax assessed value: $156,978
- Annual tax amount: $3,761
- Date on market: 2/5/2026
About the community
Source: Trumark Homes
3 homes in this community
Homes based on this plan
| Listing | Price | Bed / bath | Status |
|---|---|---|---|
| 1579 Sleppy St | $1,137,538 | 4 bed / 4 bath | Move-in ready |
| 1588 Strathaven Pl | $1,125,802 | 4 bed / 4 bath | Available May 2026 |
Other available homes
| Listing | Price | Bed / bath | Status |
|---|---|---|---|
| 1589 Strathaven Pl | $1,301,685 | 5 bed / 5 bath | Available May 2026 |
Source: Trumark Homes
Contact builder

By pressing Contact builder, you agree that Zillow Group and other real estate professionals may call/text you about your inquiry, which may involve use of automated means and prerecorded/artificial voices and applies even if you are registered on a national or state Do Not Call list. You don't need to consent as a condition of buying any property, goods, or services. Message/data rates may apply. You also agree to our Terms of Use.
Learn how to advertise your homesEstimated market value
Not available
Estimated sales range
Not available
$4,285/mo
Price history
| Date | Event | Price |
|---|---|---|
| 2/11/2026 | Price change | $1,121,578-1.3%$372/sqft |
Source: | ||
| 1/16/2026 | Price change | $1,135,987+3.3%$376/sqft |
Source: | ||
| 12/26/2025 | Price change | $1,100,000-4%$364/sqft |
Source: | ||
| 11/12/2025 | Price change | $1,145,571+4.1%$379/sqft |
Source: | ||
| 11/6/2025 | Price change | $1,100,000-5.8%$364/sqft |
Source: | ||
Public tax history
| Year | Property taxes | Tax assessment |
|---|---|---|
| 2025 | $3,761 | $156,978 |
Find assessor info on the county website
Monthly payment
Neighborhood: 94513
Nearby schools
GreatSchools rating
- 6/10Pioneer Elementary SchoolGrades: K-5Distance: 0.7 mi
- 8/10Adams (J. Douglas) Middle SchoolGrades: 6-8Distance: 2.6 mi
- 9/10Heritage High SchoolGrades: 9-12Distance: 2.3 mi
Schools provided by the builder
- District: Brentwood Union School District
Source: Trumark Homes. This data may not be complete. We recommend contacting the local school district to confirm school assignments for this home.
