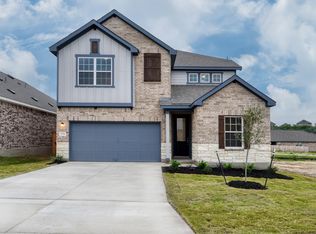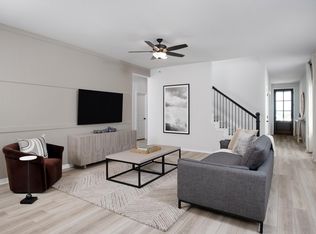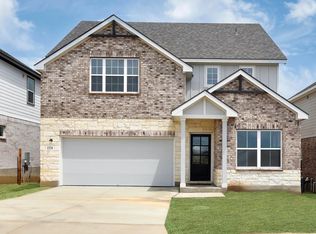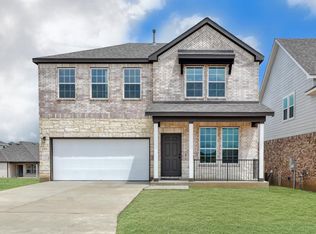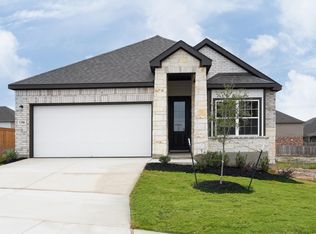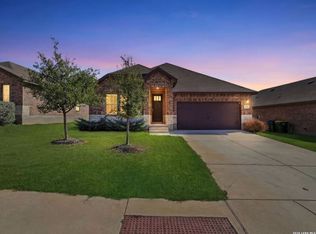Buildable plan: Sage, Arcadia Ridge, San Antonio, TX 78245
Buildable plan
This is a floor plan you could choose to build within this community.
View move-in ready homesWhat's special
- 3 |
- 0 |
Travel times
Schedule tour
Select your preferred tour type — either in-person or real-time video tour — then discuss available options with the builder representative you're connected with.
Facts & features
Interior
Bedrooms & bathrooms
- Bedrooms: 4
- Bathrooms: 3
- Full bathrooms: 3
Heating
- Natural Gas, Forced Air
Cooling
- Central Air
Features
- Windows: Double Pane Windows
Interior area
- Total interior livable area: 1,938 sqft
Video & virtual tour
Property
Parking
- Total spaces: 2
- Parking features: Attached
- Attached garage spaces: 2
Features
- Levels: 1.0
- Stories: 1
- Patio & porch: Patio
Construction
Type & style
- Home type: SingleFamily
- Property subtype: Single Family Residence
Materials
- Other, Brick, Stone, Concrete
- Roof: Composition
Condition
- New Construction
- New construction: Yes
Details
- Builder name: Ashton Woods
Community & HOA
Community
- Subdivision: Arcadia Ridge
Location
- Region: San Antonio
Financial & listing details
- Price per square foot: $188/sqft
- Date on market: 1/26/2026
About the community
New Year, New Beginnings, New Home
Start the New Year in a home designed for what's next. At Ashton Woods, inspired design meets exceptional savings - including a 3.99% fixed rate (4.185% APR), up to $12,000 in closing costs,** price reductions, and a move-in package with a...Source: Ashton Woods Homes
6 homes in this community
Available homes
| Listing | Price | Bed / bath | Status |
|---|---|---|---|
| 1255 Hightower Ln | $389,990 | 3 bed / 2 bath | Available |
| 1439 Lockett Falls | $399,990 | 4 bed / 3 bath | Available |
| 1234 Hightower Ln | $414,990 | 4 bed / 3 bath | Available |
| 13128 Glynlea Rd | $426,990 | 5 bed / 3 bath | Available |
| 1238 Hightower Ln | $429,990 | 4 bed / 3 bath | Available |
| 1242 Hightower Ln | $434,990 | 5 bed / 3 bath | Available |
Source: Ashton Woods Homes
Contact builder

By pressing Contact builder, you agree that Zillow Group and other real estate professionals may call/text you about your inquiry, which may involve use of automated means and prerecorded/artificial voices and applies even if you are registered on a national or state Do Not Call list. You don't need to consent as a condition of buying any property, goods, or services. Message/data rates may apply. You also agree to our Terms of Use.
Learn how to advertise your homesEstimated market value
Not available
Estimated sales range
Not available
$2,243/mo
Price history
| Date | Event | Price |
|---|---|---|
| 12/16/2025 | Price change | $363,490+0.3%$188/sqft |
Source: | ||
| 9/3/2025 | Price change | $362,490+0.1%$187/sqft |
Source: | ||
| 6/4/2025 | Price change | $361,990+0.3%$187/sqft |
Source: | ||
| 5/2/2025 | Price change | $360,990+0.3%$186/sqft |
Source: | ||
| 4/1/2025 | Price change | $359,990+0.3%$186/sqft |
Source: | ||
Public tax history
New Year, New Beginnings, New Home
Start the New Year in a home designed for what's next. At Ashton Woods, inspired design meets exceptional savings - including a 3.99% fixed rate (4.185% APR), up to $12,000 in closing costs,** price reductions, and a move-in package with a...Source: Ashton WoodsMonthly payment
Neighborhood: 78245
Nearby schools
GreatSchools rating
- 8/10Rancho Del Lago Elementary SchoolGrades: PK-5Distance: 0.7 mi
- 7/10Bernal MiddleGrades: 6-8Distance: 0.5 mi
- 6/10Brennan High SchoolGrades: 9-12Distance: 3.8 mi
Schools provided by the builder
- Elementary: Mora Elementary School
- Middle: Luna Middle School
- High: William J. Brennan High School
- District: San Antonio
Source: Ashton Woods Homes. This data may not be complete. We recommend contacting the local school district to confirm school assignments for this home.
