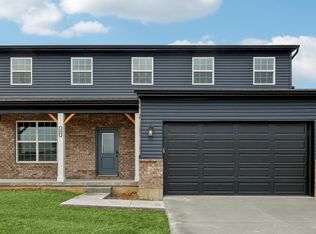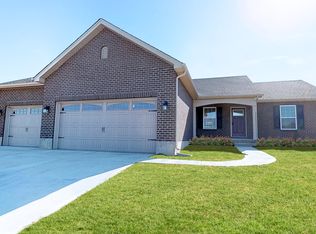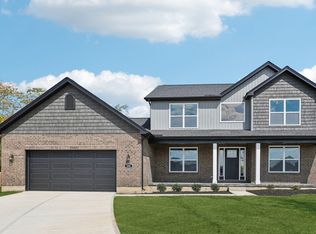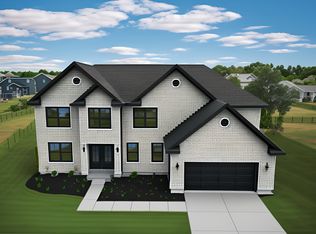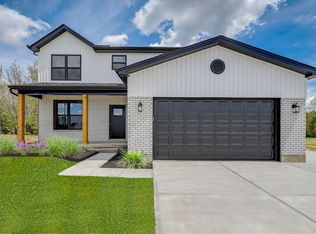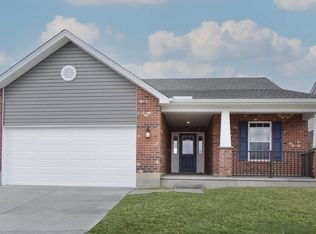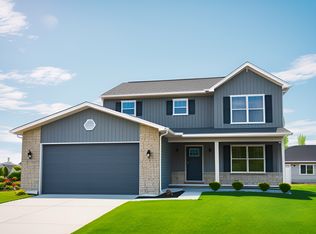Buildable plan: The Kingston, Arlington Parke, Trenton, OH 45067
Buildable plan
This is a floor plan you could choose to build within this community.
View move-in ready homesWhat's special
- 136 |
- 7 |
Travel times
Schedule tour
Select your preferred tour type — either in-person or real-time video tour — then discuss available options with the builder representative you're connected with.
Facts & features
Interior
Bedrooms & bathrooms
- Bedrooms: 4
- Bathrooms: 2
- Full bathrooms: 2
Heating
- Natural Gas, Forced Air
Cooling
- Central Air
Interior area
- Total interior livable area: 2,531 sqft
Video & virtual tour
Property
Parking
- Total spaces: 2
- Parking features: Attached
- Attached garage spaces: 2
Features
- Levels: 2.0
- Stories: 2
Construction
Type & style
- Home type: SingleFamily
- Property subtype: Single Family Residence
Condition
- New Construction
- New construction: Yes
Details
- Builder name: Todd Homes
Community & HOA
Community
- Subdivision: Arlington Parke
Location
- Region: Trenton
Financial & listing details
- Price per square foot: $184/sqft
- Date on market: 1/7/2026
About the community
RESERVE YOUR WOODED HOMESITE TODAY!
Source: Todd Homes
37 homes in this community
Available homes
| Listing | Price | Bed / bath | Status |
|---|---|---|---|
| 714 W Arlington Dr | $372,000 | 4 bed / 3 bath | Available |
| 709 W Arlington Dr | $527,373 | 3 bed / 3 bath | Pending |
| 772 Countryside Ave | $567,000 | 4 bed / 3 bath | Pending |
Available lots
| Listing | Price | Bed / bath | Status |
|---|---|---|---|
| 5665 Howe Rd | $354,900+ | 3 bed / 2 bath | Customizable |
| 724 Countryside Ave | $354,900+ | 3 bed / 2 bath | Customizable |
| 730 Countryside Ave | $354,900+ | 3 bed / 2 bath | Customizable |
| 737 Countryside Ave | $354,900+ | 3 bed / 2 bath | Customizable |
| 818 Countryside Ave | $354,900+ | 3 bed / 2 bath | Customizable |
| 725 Countryside Ave | $376,000+ | 4 bed / 3 bath | Customizable |
| 732 W Arlington Dr | $376,000+ | 4 bed / 3 bath | Customizable |
| 748 Countryside Ave | $376,000+ | 4 bed / 3 bath | Customizable |
| 833 W Arlington St | $376,000+ | 4 bed / 3 bath | Customizable |
| 797 Countryside Ave | $387,000+ | 4 bed / 3 bath | Customizable |
| 720 W Arlington Dr | $389,000+ | 3 bed / 2 bath | Customizable |
| 760 Countryside Ave | $389,000+ | 3 bed / 2 bath | Customizable |
| 836 Countryside Ave | $389,000+ | 3 bed / 2 bath | Customizable |
| 701 Countryside Ave | $399,000+ | 4 bed / 4 bath | Customizable |
| 702 W Arlington Dr | $407,000+ | 3 bed / 2 bath | Customizable |
| 766 Countryside Ave | $407,000+ | 3 bed / 2 bath | Customizable |
| 844 W Arlington St | $407,000+ | 3 bed / 2 bath | Customizable |
| 713 Countryside Ave | $412,000+ | 3 bed / 3 bath | Customizable |
| 738 W Arlington Dr | $412,000+ | 3 bed / 3 bath | Customizable |
| 806 Countryside Ave | $412,000+ | 3 bed / 3 bath | Customizable |
| 848 Countryside Ave | $412,000+ | 3 bed / 3 bath | Customizable |
| 860 Countryside Ave | $412,000+ | 3 bed / 3 bath | Customizable |
| 754 Countryside Ave | $414,000+ | 3 bed / 2 bath | Customizable |
| 842 Countryside Ave | $414,000+ | 3 bed / 2 bath | Customizable |
| 719 Countryside Ave | $419,000+ | 4 bed / 3 bath | Customizable |
| 744 W Arlington Dr | $419,000+ | 4 bed / 3 bath | Customizable |
| 800 Countryside Ave | $419,000+ | 4 bed / 3 bath | Customizable |
| 708 W Arlington Dr | $424,000+ | 3 bed / 2 bath | Customizable |
| 743 Countryside Ave | $424,000+ | 3 bed / 2 bath | Customizable |
| 726 W Arlington Dr | $465,000+ | 4 bed / 2 bath | Customizable |
| 742 Countryside Ave | $465,000+ | 4 bed / 2 bath | Customizable |
| 749 Countryside Ave | $465,000+ | 4 bed / 2 bath | Customizable |
| 845 W Arlington St | $465,000+ | 4 bed / 2 bath | Customizable |
| 731 Countryside Ave | $494,000+ | 4 bed / 4 bath | Customizable |
Source: Todd Homes
Contact builder
By pressing Contact builder, you agree that Zillow Group and other real estate professionals may call/text you about your inquiry, which may involve use of automated means and prerecorded/artificial voices and applies even if you are registered on a national or state Do Not Call list. You don't need to consent as a condition of buying any property, goods, or services. Message/data rates may apply. You also agree to our Terms of Use.
Learn how to advertise your homesEstimated market value
$464,800
$442,000 - $488,000
$2,630/mo
Price history
| Date | Event | Price |
|---|---|---|
| 8/28/2025 | Listed for sale | $465,000$184/sqft |
Source: Todd Homes Report a problem | ||
Public tax history
RESERVE YOUR WOODED HOMESITE TODAY!
Source: Todd HomesMonthly payment
Neighborhood: 45067
Nearby schools
GreatSchools rating
- 6/10Madison Elementary SchoolGrades: PK-5Distance: 2.6 mi
- 6/10Madison Junior HighGrades: 6-8Distance: 2.7 mi
- 6/10Madison High SchoolGrades: 9-12Distance: 2.7 mi
Schools provided by the builder
- Elementary: Madison Elementary School
- Middle: Madison Middle School
- High: Madison High School
- District: Madison SD
Source: Todd Homes. This data may not be complete. We recommend contacting the local school district to confirm school assignments for this home.


