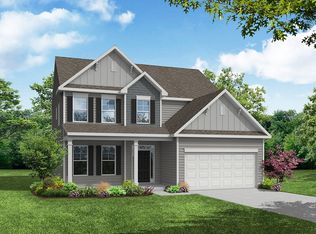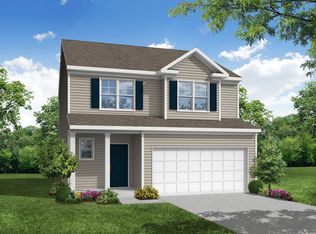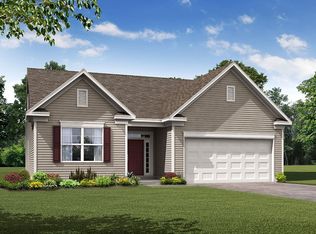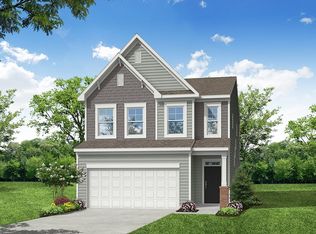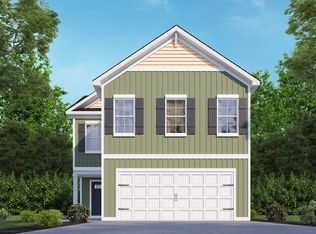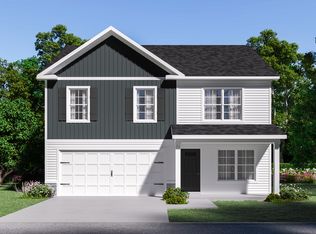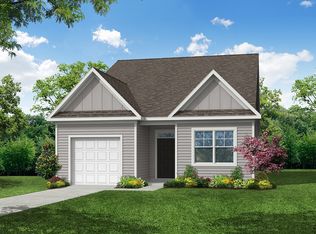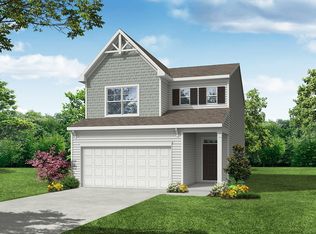Buildable plan: Dillon, Ashton Lakes, Lexington, SC 29073
Buildable plan
This is a floor plan you could choose to build within this community.
View move-in ready homesWhat's special
- 41 |
- 5 |
Travel times
Schedule tour
Select your preferred tour type — either in-person or real-time video tour — then discuss available options with the builder representative you're connected with.
Facts & features
Interior
Bedrooms & bathrooms
- Bedrooms: 3
- Bathrooms: 3
- Full bathrooms: 2
- 1/2 bathrooms: 1
Heating
- Forced Air
Cooling
- Central Air
Interior area
- Total interior livable area: 2,335 sqft
Property
Parking
- Total spaces: 2
- Parking features: Attached
- Attached garage spaces: 2
Features
- Levels: 2.0
- Stories: 2
Construction
Type & style
- Home type: SingleFamily
- Property subtype: Single Family Residence
Condition
- New Construction
- New construction: Yes
Details
- Builder name: Eastwood Homes
Community & HOA
Community
- Subdivision: Ashton Lakes
HOA
- Has HOA: Yes
Location
- Region: Lexington
Financial & listing details
- Price per square foot: $125/sqft
- Date on market: 12/18/2025
About the community
Source: Eastwood Homes
9 homes in this community
Available homes
| Listing | Price | Bed / bath | Status |
|---|---|---|---|
| 178 Secretariat Rd | $304,990 | 3 bed / 2 bath | Available |
| 612 Thunder Gulch Ave | $309,990 | 3 bed / 3 bath | Available |
| 624 Thunder Gulch Ave | $311,990 | 3 bed / 3 bath | Available |
| 611 Thunder Gulch Ave | $317,990 | 3 bed / 3 bath | Available |
| 628 Thunder Gulch Ave | $319,990 | 4 bed / 3 bath | Available |
| 623 Thunder Gulch Ave | $329,090 | 4 bed / 3 bath | Available |
| 608 Thunder Gulch Ave | $334,900 | 3 bed / 3 bath | Available |
| 620 Thunder Gulch Ave | $339,990 | 4 bed / 3 bath | Available |
| 182 Secretariat Ave | $352,990 | 4 bed / 4 bath | Available |
Source: Eastwood Homes
Contact builder

By pressing Contact builder, you agree that Zillow Group and other real estate professionals may call/text you about your inquiry, which may involve use of automated means and prerecorded/artificial voices and applies even if you are registered on a national or state Do Not Call list. You don't need to consent as a condition of buying any property, goods, or services. Message/data rates may apply. You also agree to our Terms of Use.
Learn how to advertise your homesEstimated market value
$292,800
$278,000 - $307,000
$2,636/mo
Price history
| Date | Event | Price |
|---|---|---|
| 8/6/2025 | Listed for sale | $292,990$125/sqft |
Source: | ||
Public tax history
Monthly payment
Neighborhood: 29073
Nearby schools
GreatSchools rating
- 8/10Red Bank Elementary SchoolGrades: PK-5Distance: 0.5 mi
- 4/10Carolina Springs Middle SchoolGrades: 6-8Distance: 4 mi
- 4/10White Knoll High SchoolGrades: 9-12Distance: 2.8 mi
