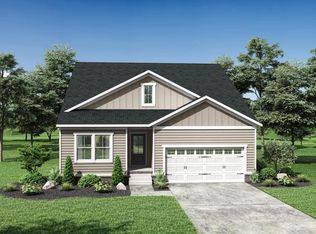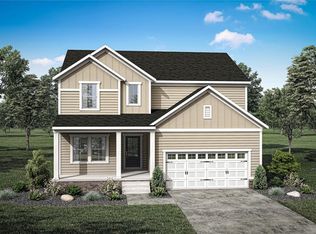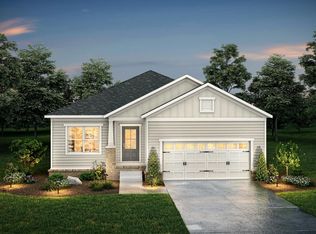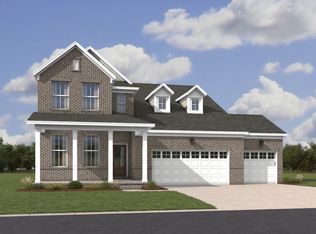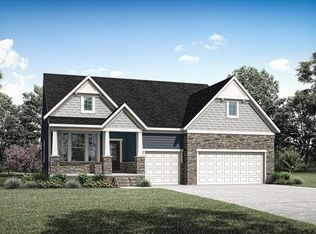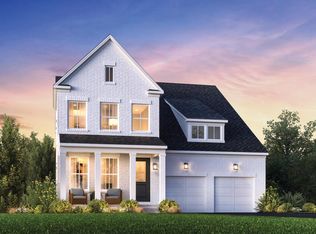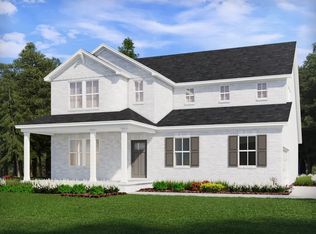Buildable plan: ALTON, Ashton Park - 55', Mount Juliet, TN 37122
Buildable plan
This is a floor plan you could choose to build within this community.
View move-in ready homesWhat's special
- 39 |
- 5 |
Travel times
Schedule tour
Select your preferred tour type — either in-person or real-time video tour — then discuss available options with the builder representative you're connected with.
Facts & features
Interior
Bedrooms & bathrooms
- Bedrooms: 3
- Bathrooms: 3
- Full bathrooms: 2
- 1/2 bathrooms: 1
Interior area
- Total interior livable area: 2,552 sqft
Video & virtual tour
Property
Parking
- Total spaces: 2
- Parking features: Garage
- Garage spaces: 2
Features
- Levels: 2.0
- Stories: 2
Construction
Type & style
- Home type: SingleFamily
- Property subtype: Single Family Residence
Condition
- New Construction
- New construction: Yes
Details
- Builder name: Drees Homes
Community & HOA
Community
- Subdivision: Ashton Park - 55'
HOA
- Has HOA: Yes
Location
- Region: Mount Juliet
Financial & listing details
- Price per square foot: $234/sqft
- Date on market: 1/9/2026
About the community
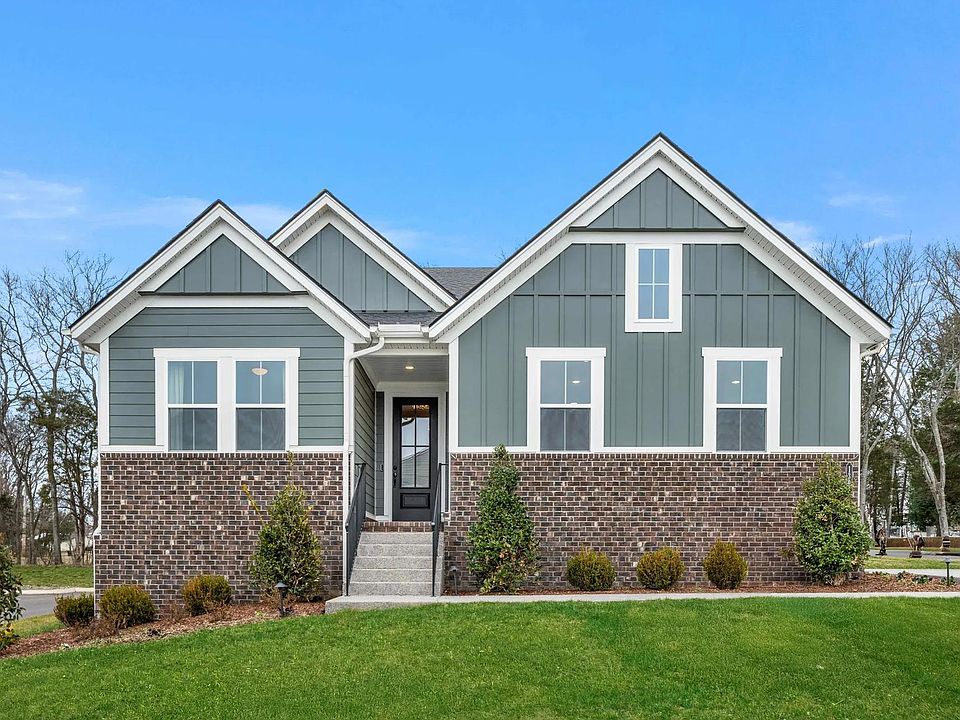
Source: Drees Homes
4 homes in this community
Available homes
| Listing | Price | Bed / bath | Status |
|---|---|---|---|
| 1332 Ashton Park Dr | $574,990 | 4 bed / 4 bath | Available |
| 1365 Ashton Park Dr | $624,990 | 4 bed / 3 bath | Available |
| 1364 Ashton Park Dr | $499,990 | 3 bed / 2 bath | Pending |
| 1357 Ashton Park Dr | $549,990 | 3 bed / 3 bath | Pending |
Source: Drees Homes
Contact builder

By pressing Contact builder, you agree that Zillow Group and other real estate professionals may call/text you about your inquiry, which may involve use of automated means and prerecorded/artificial voices and applies even if you are registered on a national or state Do Not Call list. You don't need to consent as a condition of buying any property, goods, or services. Message/data rates may apply. You also agree to our Terms of Use.
Learn how to advertise your homesEstimated market value
Not available
Estimated sales range
Not available
$3,478/mo
Price history
| Date | Event | Price |
|---|---|---|
| 9/14/2025 | Listed for sale | $595,900$234/sqft |
Source: | ||
Public tax history
Monthly payment
Neighborhood: 37122
Nearby schools
GreatSchools rating
- 6/10Ruby Major Elementary SchoolGrades: PK-5Distance: 0.7 mi
- 3/10Donelson Middle SchoolGrades: 6-8Distance: 5 mi
- 3/10McGavock High SchoolGrades: 9-12Distance: 6.5 mi
Schools provided by the builder
- Elementary: Ruby Major Elementary School
- Middle: Donelson Middle School
- High: McGavock High School
- District: Metro-Davidson County
Source: Drees Homes. This data may not be complete. We recommend contacting the local school district to confirm school assignments for this home.
