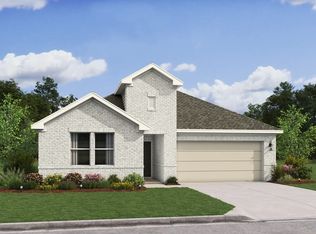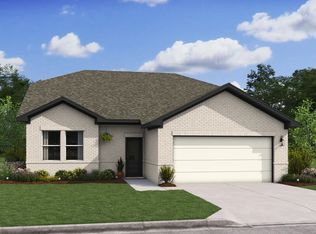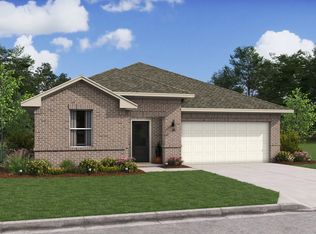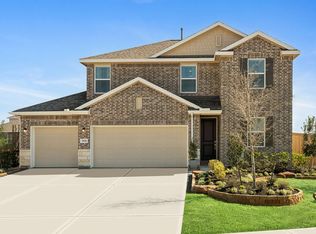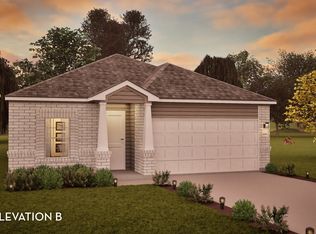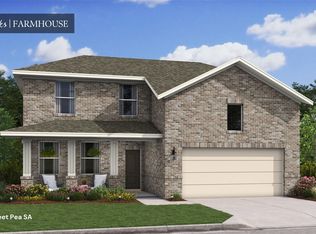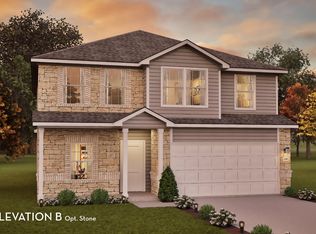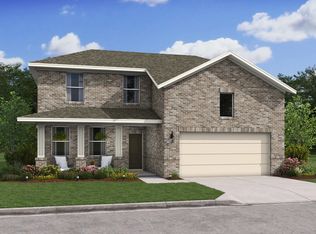Buildable plan: Goldenrod II, Aspire at Ashland, Angleton, TX 77515
Buildable plan
This is a floor plan you could choose to build within this community.
View move-in ready homesWhat's special
- 6 |
- 0 |
Travel times
Schedule tour
Select your preferred tour type — either in-person or real-time video tour — then discuss available options with the builder representative you're connected with.
Facts & features
Interior
Bedrooms & bathrooms
- Bedrooms: 4
- Bathrooms: 2
- Full bathrooms: 2
Interior area
- Total interior livable area: 1,751 sqft
Video & virtual tour
Property
Parking
- Total spaces: 2
- Parking features: Attached, Detached
- Attached garage spaces: 2
Features
- Levels: 1.0
- Stories: 1
Construction
Type & style
- Home type: SingleFamily
- Property subtype: Single Family Residence
Condition
- New Construction
- New construction: Yes
Details
- Builder name: K Hovnanian Homes
Community & HOA
Community
- Subdivision: Aspire at Ashland
Location
- Region: Angleton
Financial & listing details
- Price per square foot: $183/sqft
- Date on market: 1/26/2026
About the community
Source: K. Hovnanian Companies, LLC
12 homes in this community
Homes based on this plan
| Listing | Price | Bed / bath | Status |
|---|---|---|---|
| 7711 Jade Crest Dr | $333,190 | 4 bed / 2 bath | Available June 2026 |
| 7730 Jade Crest Dr | $351,190 | 4 bed / 2 bath | Available June 2026 |
Other available homes
| Listing | Price | Bed / bath | Status |
|---|---|---|---|
| 7811 Jade Crest Dr | $289,825 | 3 bed / 2 bath | Available |
| 7914 Jasper Meadows Way | $289,990 | 3 bed / 2 bath | Available |
| 7815 Jade Crest Dr | $305,825 | 4 bed / 2 bath | Available |
| 7811 Jasper Meadows Way | $308,810 | 3 bed / 2 bath | Available |
| 7923 Jade Crest Dr | $323,010 | 3 bed / 3 bath | Available |
| 7807 Jasper Meadows Way | $341,840 | 4 bed / 3 bath | Available |
| 7918 Jasper Meadows Way | $356,190 | 4 bed / 3 bath | Available |
| 7807 Jade Crest Dr | $362,460 | 5 bed / 3 bath | Available |
| 7803 Jasper Meadows Way | $378,680 | 5 bed / 3 bath | Available |
| 7826 Jade Crest Dr | $372,060 | 4 bed / 3 bath | Available June 2026 |
Source: K. Hovnanian Companies, LLC
Contact builder

By pressing Contact builder, you agree that Zillow Group and other real estate professionals may call/text you about your inquiry, which may involve use of automated means and prerecorded/artificial voices and applies even if you are registered on a national or state Do Not Call list. You don't need to consent as a condition of buying any property, goods, or services. Message/data rates may apply. You also agree to our Terms of Use.
Learn how to advertise your homesEstimated market value
$312,500
$297,000 - $328,000
$2,137/mo
Price history
| Date | Event | Price |
|---|---|---|
| 10/14/2025 | Listed for sale | $319,990$183/sqft |
Source: | ||
Public tax history
Monthly payment
Neighborhood: 77515
Nearby schools
GreatSchools rating
- 7/10Frontier Elementary SchoolGrades: PK-5Distance: 2.4 mi
- 6/10Angleton Junior High SchoolGrades: 6-8Distance: 3.4 mi
- 5/10Angleton High SchoolGrades: 9-12Distance: 3.5 mi
