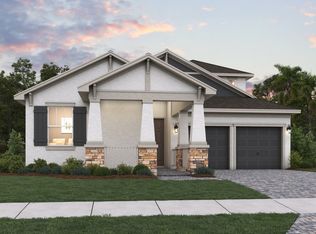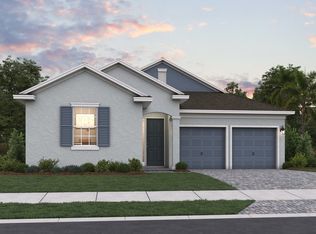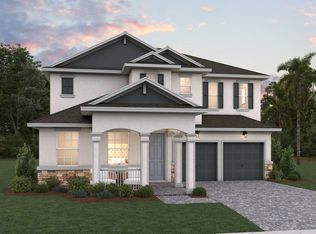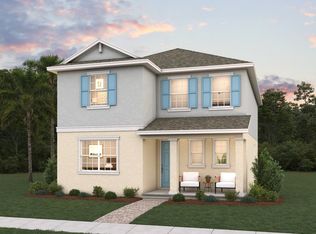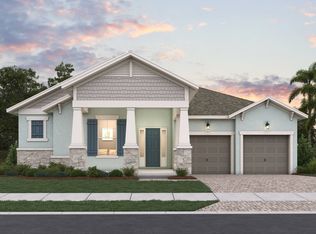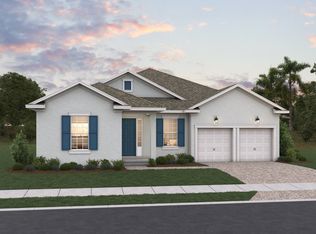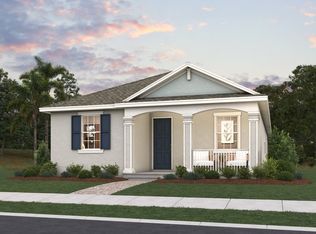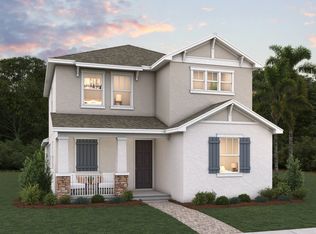Buildable plan: Captiva, Avalon Woods, Winter Garden, FL 34787
Buildable plan
This is a floor plan you could choose to build within this community.
View move-in ready homesWhat's special
- 80 |
- 3 |
Travel times
Schedule tour
Select your preferred tour type — either in-person or real-time video tour — then discuss available options with the builder representative you're connected with.
Facts & features
Interior
Bedrooms & bathrooms
- Bedrooms: 4
- Bathrooms: 4
- Full bathrooms: 3
- 1/2 bathrooms: 1
Interior area
- Total interior livable area: 2,843 sqft
Video & virtual tour
Property
Parking
- Total spaces: 2
- Parking features: Garage
- Garage spaces: 2
Features
- Levels: 2.0
- Stories: 2
Construction
Type & style
- Home type: SingleFamily
- Property subtype: Single Family Residence
Condition
- New Construction
- New construction: Yes
Details
- Builder name: Dream Finders Homes
Community & HOA
Community
- Subdivision: Avalon Woods
Location
- Region: Winter Garden
Financial & listing details
- Price per square foot: $248/sqft
- Date on market: 1/9/2026
About the community
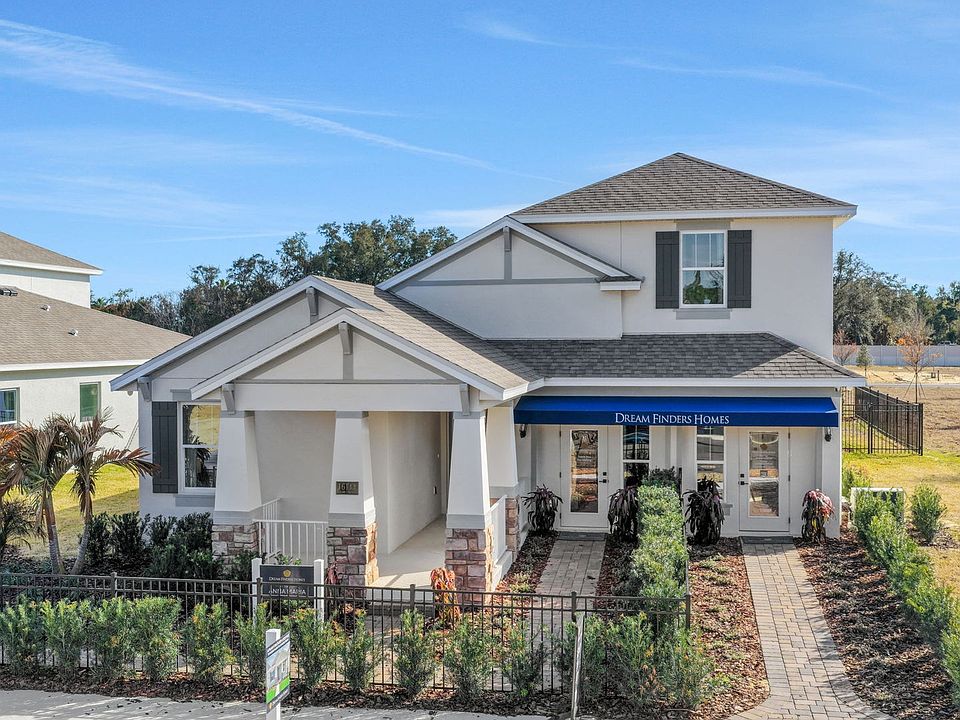
Rates Starting as Low as 1.99% (6.185% APR)*
Your perfect match is waiting - pick the savings that fit your future and find your dream home today!Source: Dream Finders Homes
4 homes in this community
Available homes
| Listing | Price | Bed / bath | Status |
|---|---|---|---|
| 15136 Tea Tree Dr | $959,647 | 4 bed / 3 bath | Available March 2026 |
| 15111 Tea Tree Dr | $837,397 | 4 bed / 4 bath | Available April 2026 |
| 15081 Tea Tree Dr | $844,278 | 4 bed / 4 bath | Available April 2026 |
| 6334 Wild Persimmon Way | $938,313 | 4 bed / 3 bath | Available May 2026 |
Source: Dream Finders Homes
Contact builder

By pressing Contact builder, you agree that Zillow Group and other real estate professionals may call/text you about your inquiry, which may involve use of automated means and prerecorded/artificial voices and applies even if you are registered on a national or state Do Not Call list. You don't need to consent as a condition of buying any property, goods, or services. Message/data rates may apply. You also agree to our Terms of Use.
Learn how to advertise your homesEstimated market value
$698,200
$663,000 - $733,000
$3,867/mo
Price history
| Date | Event | Price |
|---|---|---|
| 2/13/2026 | Price change | $704,990+0.7%$248/sqft |
Source: | ||
| 8/5/2025 | Listed for sale | $699,990$246/sqft |
Source: | ||
Public tax history
Rates Starting as Low as 1.99% (6.185% APR)*
Your perfect match is waiting - pick the savings that fit your future and find your dream home today!Source: Dream Finders HomesMonthly payment
Neighborhood: 34787
Nearby schools
GreatSchools rating
- 10/10Hamlin Elementary SchoolGrades: K-5Distance: 1.1 mi
- 8/10Hamlin Middle SchoolGrades: 6-8Distance: 1.1 mi
- 7/10West Orange High SchoolGrades: 9-12Distance: 6.1 mi
Schools provided by the builder
- Elementary: Hamlin Elementary School
- Middle: Hamlin Middle School
- High: Horizon High School
- District: Orange County
Source: Dream Finders Homes. This data may not be complete. We recommend contacting the local school district to confirm school assignments for this home.
