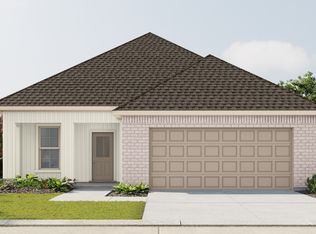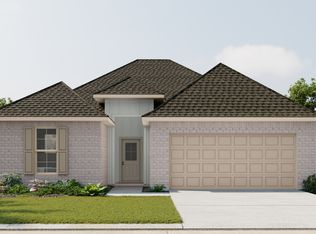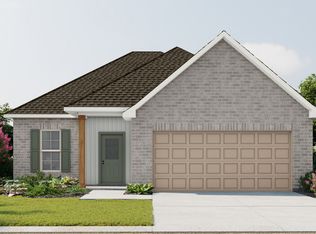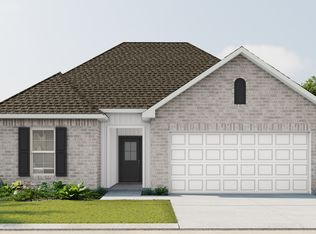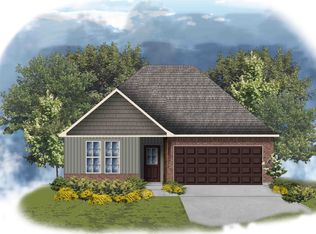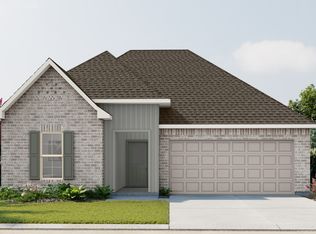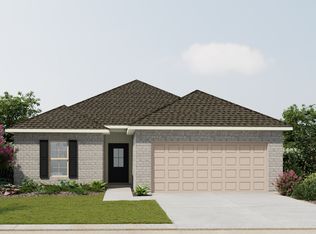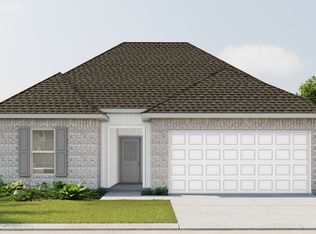Discover the perfect combination of style, space, and energy efficiency with the Fleetwood III G floor plan by DSLD Homes. This thoughtfully designed home offers 2,072 square feet of living space and a total area of 2,614 square feet, providing ample room for families and modern living. With energy-saving features and a flexible layout, this home is ideal for those seeking a functional and eco-friendly living environment.
The Fleetwood III G features four spacious bedrooms and three bathrooms, making it an excellent choice for families of all sizes. The open floor plan connects the kitchen, dining, and living areas seamlessly, offering a spacious and welcoming atmosphere perfect for both everyday living and entertaining.
The master suite is a true retreat, boasting a double vanity, a separate master shower, and a walk-in closet for ultimate convenience. With recessed can lighting in the kitchen, you'll enjoy a bright and inviting space while cooking and entertaining. The walk-in pantry adds extra storage for your culinary essentials.
Outside, the brick and siding exterior provides a durable and attractive finish, while the covered rear porch invites you to enjoy the outdoors in comfort. The two-car garage ensures you have plenty of space for vehicles and additional storage needs.
As with all DSLD Homes, the Fleetwood III G is designed with energy efficiency in mind, helping you reduce utility costs while minimizing your environmental footprint. High-performance insulation
New construction
from $319,990
Buildable plan: Fleetwood III G, Balsam Manor, Covington, LA 70433
4beds
2,072sqft
Est.:
Single Family Residence
Built in 2026
-- sqft lot
$319,800 Zestimate®
$154/sqft
$-- HOA
Buildable plan
This is a floor plan you could choose to build within this community.
View move-in ready homesWhat's special
Two-car garageOpen floor planMaster suiteCovered rear porchSeparate master showerDouble vanityWalk-in closet
- 133 |
- 9 |
Travel times
Schedule tour
Facts & features
Interior
Bedrooms & bathrooms
- Bedrooms: 4
- Bathrooms: 3
- Full bathrooms: 3
Interior area
- Total interior livable area: 2,072 sqft
Property
Parking
- Total spaces: 2
- Parking features: Garage
- Garage spaces: 2
Features
- Levels: 1.0
- Stories: 1
Construction
Type & style
- Home type: SingleFamily
- Property subtype: Single Family Residence
Condition
- New Construction
- New construction: Yes
Details
- Builder name: DSLD Homes - Louisiana
Community & HOA
Community
- Subdivision: Balsam Manor
Location
- Region: Covington
Financial & listing details
- Price per square foot: $154/sqft
- Date on market: 11/29/2025
About the community
Welcome to Balsam Manor, DSLD Homes' newest subdivision in Covington, Louisiana, where convenience meets comfort in one of St. Tammany Parish's most desirable locations. Nestled along a quiet street and featuring two scenic ponds, this charming community offers just 35 brand-new homesites-a rare opportunity to enjoy modern living in a peaceful neighborhood setting.
Balsam Manor is ideally located off Helenbirg Road, placing you just one mile from everyday essentials. Residents enjoy quick access to grocery stores, restaurants, shopping, gyms, banks, gas stations, and top-rated medical facilities. Interstate I-12 is only minutes away, making commuting effortless to New Orleans, Baton Rouge, Slidell, or even the beautiful Gulf Coast beaches. Whether you're seeking the small-town beauty of Covington or the convenience of the South Shore, Balsam Manor provides the perfect balance.
Homebuyers can choose from a variety of thoughtfully designed new construction floor plans, each built to meet the highest standards of quality and efficiency. As an Energy Smart community, homes at Balsam Manor feature Low-E tilt-in windows, radiant barrier roof decking, high-efficiency HVAC systems, central gas heating, R-15 wall insulation, and R-38 attic insulation-helping reduce energy costs while maintaining year-round comfort.
Inside, you'll find premium finishes included at no extra cost. Standard features include 3 cm granite countertops with undermount sinks, stainless steel appliances, LED lighting, tankless gas water heaters, and three-sided brick exteriors. Every home is crafted with modern families in mind, blending durability, style, and everyday functionality.
For families with children, Balsam Manor is part of the highly rated St. Tammany Parish School District, ensuring access to some of the area's top public schools. Combined with the community's convenient location and family-friendly environment, it's an ideal place to put down roots.
At DSLD Home...
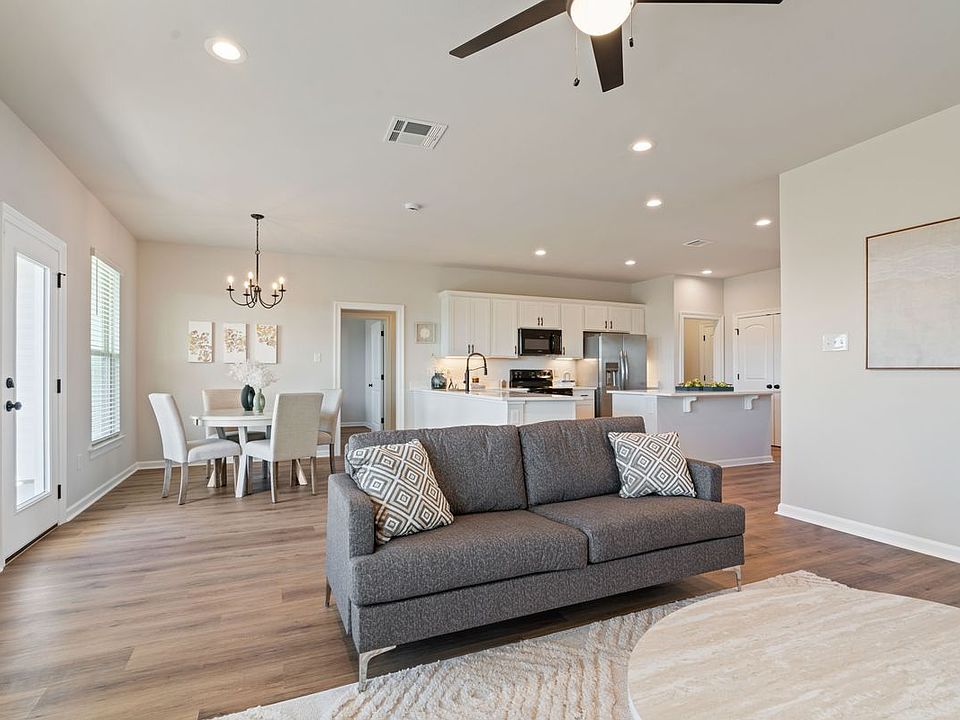
1159 Barrington Drive, Covington, LA 70435
Source: DSLD Homes
3 homes in this community
Available homes
| Listing | Price | Bed / bath | Status |
|---|---|---|---|
| 19701 Calden Ct | $270,935 | 3 bed / 2 bath | Pending |
| 19689 Calden Ct | $286,772 | 3 bed / 2 bath | Pending |
| 19693 Calden Ct | $293,449 | 3 bed / 2 bath | Pending |
Source: DSLD Homes
Contact agent
Connect with a local agent that can help you get answers to your questions.
By pressing Contact agent, you agree that Zillow Group and its affiliates, and may call/text you about your inquiry, which may involve use of automated means and prerecorded/artificial voices. You don't need to consent as a condition of buying any property, goods or services. Message/data rates may apply. You also agree to our Terms of Use. Zillow does not endorse any real estate professionals. We may share information about your recent and future site activity with your agent to help them understand what you're looking for in a home.
Learn how to advertise your homesEstimated market value
$319,800
$304,000 - $336,000
$2,587/mo
Price history
| Date | Event | Price |
|---|---|---|
| 11/7/2025 | Price change | $319,990+0.9%$154/sqft |
Source: | ||
| 10/7/2025 | Price change | $316,990+1%$153/sqft |
Source: | ||
| 9/2/2025 | Listed for sale | $313,990$152/sqft |
Source: | ||
Public tax history
Tax history is unavailable.
Monthly payment
Neighborhood: 70433
Nearby schools
GreatSchools rating
- 5/10Pine View Middle SchoolGrades: 4-6Distance: 4.2 mi
- 7/10Fontainebleau Junior High SchoolGrades: 7-8Distance: 2.9 mi
- 8/10Fontainebleau High SchoolGrades: 9-12Distance: 2.8 mi

