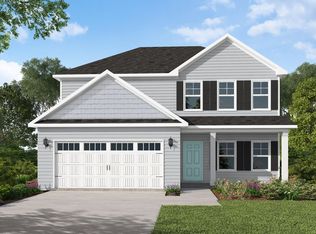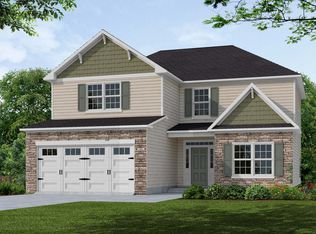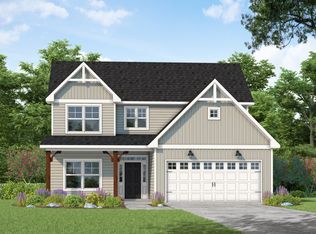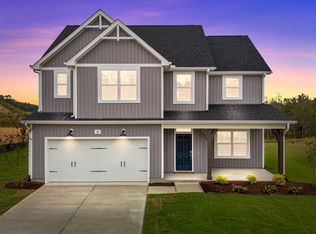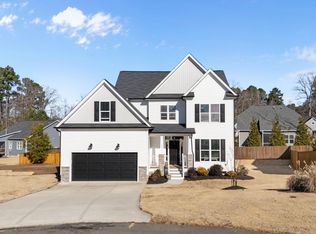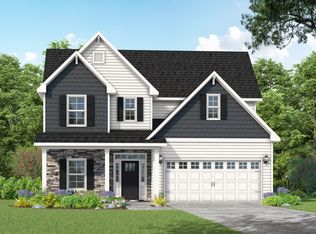Buildable plan: Rivermist, Bartlett Manor, Youngsville, NC 27596
Buildable plan
This is a floor plan you could choose to build within this community.
View move-in ready homesWhat's special
- 62 |
- 4 |
Travel times
Schedule tour
Select your preferred tour type — either in-person or real-time video tour — then discuss available options with the builder representative you're connected with.
Facts & features
Interior
Bedrooms & bathrooms
- Bedrooms: 4
- Bathrooms: 3
- Full bathrooms: 2
- 1/2 bathrooms: 1
Heating
- Electric
Cooling
- Central Air
Interior area
- Total interior livable area: 2,695 sqft
Property
Parking
- Total spaces: 2
- Parking features: Garage
- Garage spaces: 2
Features
- Levels: 2.0
- Stories: 2
Construction
Type & style
- Home type: SingleFamily
- Property subtype: Single Family Residence
Condition
- New Construction
- New construction: Yes
Details
- Builder name: Caviness & Cates
Community & HOA
Community
- Subdivision: Bartlett Manor
Location
- Region: Youngsville
Financial & listing details
- Price per square foot: $165/sqft
- Date on market: 1/1/2026
About the community
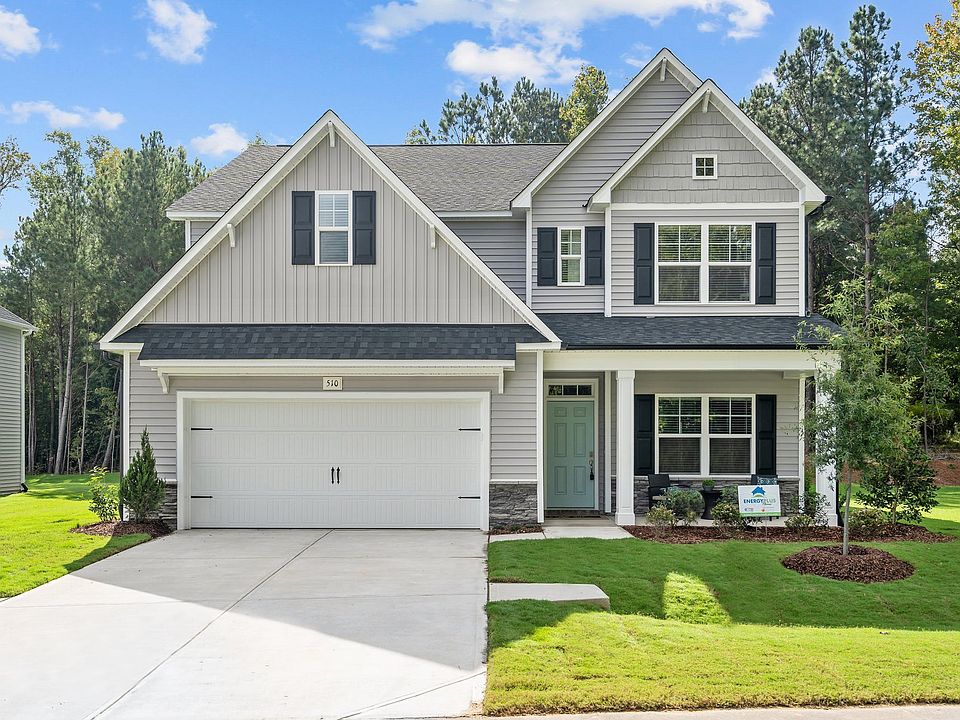
Source: Caviness & Cates
9 homes in this community
Available homes
| Listing | Price | Bed / bath | Status |
|---|---|---|---|
| 660 Husketh Rd | $399,915 | 3 bed / 3 bath | Available |
| 50 Malbec Way | $404,584 | 3 bed / 3 bath | Available |
| 670 Husketh Rd | $405,910 | 3 bed / 3 bath | Available |
| 690 Husketh Rd | $407,959 | 3 bed / 3 bath | Available |
| 55 Malbec Way | $414,951 | 4 bed / 3 bath | Available |
| 30 Malbec Way | $439,900 | 4 bed / 3 bath | Available |
| 25 Malbec Way | $444,900 | 4 bed / 4 bath | Available |
| 650 Husketh Rd | $414,560 | 4 bed / 3 bath | Pending |
| 510 Husketh Rd | $459,900 | 4 bed / 4 bath | Pending |
Source: Caviness & Cates
Contact builder

By pressing Contact builder, you agree that Zillow Group and other real estate professionals may call/text you about your inquiry, which may involve use of automated means and prerecorded/artificial voices and applies even if you are registered on a national or state Do Not Call list. You don't need to consent as a condition of buying any property, goods, or services. Message/data rates may apply. You also agree to our Terms of Use.
Learn how to advertise your homesEstimated market value
Not available
Estimated sales range
Not available
$2,629/mo
Price history
| Date | Event | Price |
|---|---|---|
| 7/29/2025 | Price change | $444,900+0%$165/sqft |
Source: | ||
| 7/9/2025 | Listed for sale | $444,8760%$165/sqft |
Source: | ||
| 5/6/2025 | Listing removed | $444,900$165/sqft |
Source: | ||
| 2/3/2025 | Listed for sale | $444,900$165/sqft |
Source: | ||
| 11/2/2024 | Listing removed | $444,900$165/sqft |
Source: | ||
Public tax history
Monthly payment
Neighborhood: 27596
Nearby schools
GreatSchools rating
- 8/10Youngsville ElementaryGrades: PK-5Distance: 2.7 mi
- 4/10Cedar Creek MiddleGrades: 6-8Distance: 1.1 mi
- 6/10Franklinton HighGrades: 9-12Distance: 2.8 mi
Schools provided by the builder
- Elementary: Youngsville Elementary School
- Middle: Cedar Creek Middle School
- High: Franklinton High School
- District: Franklin County Schools
Source: Caviness & Cates. This data may not be complete. We recommend contacting the local school district to confirm school assignments for this home.

