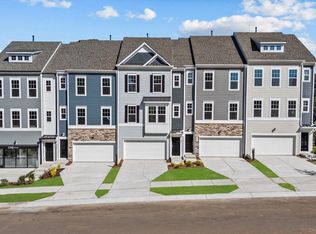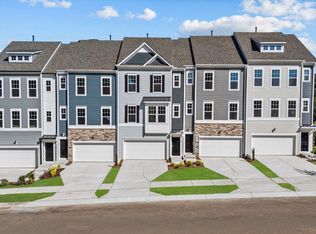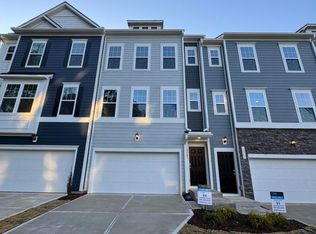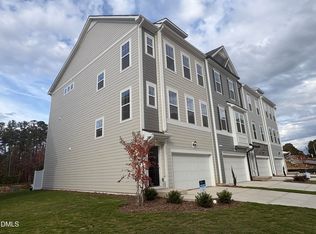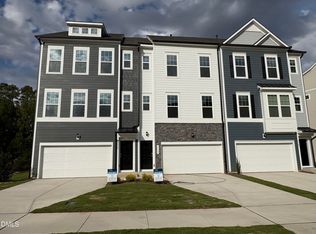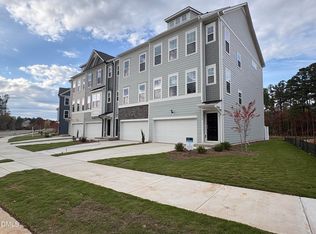5900 Dunzo Rd, Raleigh, NC 27617
What's special
- 238 days |
- 69 |
- 6 |
Zillow last checked: 8 hours ago
Listing updated: January 19, 2026 at 01:15am
Shawn Wiseman 919-995-5023,
DRB Group North Carolina LLC,
Demetria Batchelor 919-916-0773,
DRB Group North Carolina LLC
Travel times
Schedule tour
Select your preferred tour type — either in-person or real-time video tour — then discuss available options with the builder representative you're connected with.
Facts & features
Interior
Bedrooms & bathrooms
- Bedrooms: 3
- Bathrooms: 4
- Full bathrooms: 3
- 1/2 bathrooms: 1
Heating
- Forced Air
Cooling
- Zoned
Appliances
- Included: Cooktop, Dishwasher, Disposal, Exhaust Fan, Gas Cooktop, Microwave
Features
- Bathtub/Shower Combination, Double Vanity, Entrance Foyer, Kitchen Island, Open Floorplan, Pantry, Quartz Counters, Recessed Lighting, Smooth Ceilings, Walk-In Closet(s), Walk-In Shower, Water Closet
- Flooring: Carpet, Vinyl, Tile
- Common walls with other units/homes: 1 Common Wall, End Unit
Interior area
- Total structure area: 2,380
- Total interior livable area: 2,380 sqft
- Finished area above ground: 2,380
- Finished area below ground: 0
Property
Parking
- Total spaces: 4
- Parking features: Driveway, Garage, Garage Door Opener, Garage Faces Front
- Attached garage spaces: 2
- Uncovered spaces: 2
Features
- Levels: Tri-Level
- Stories: 3
- Patio & porch: Rear Porch
- Exterior features: Balcony, Rain Gutters
- Spa features: None
- Has view: Yes
Lot
- Size: 2,178 Square Feet
- Features: Hardwood Trees, Landscaped, Wooded
Details
- Parcel number: PIN # 0778987995
- Special conditions: Standard
Construction
Type & style
- Home type: Townhouse
- Architectural style: Traditional
- Property subtype: Townhouse, Residential
- Attached to another structure: Yes
Materials
- HardiPlank Type
- Foundation: Slab
- Roof: Shingle
Condition
- New construction: Yes
- Year built: 2025
- Major remodel year: 2025
Details
- Builder name: DRB Group
Utilities & green energy
- Sewer: Public Sewer
- Water: Public
Community & HOA
Community
- Features: Curbs, Sidewalks, Street Lights
- Subdivision: Bayberry
HOA
- Has HOA: Yes
- Amenities included: Dog Park, Landscaping, Maintenance Grounds, Trail(s)
- Services included: Maintenance Grounds
- HOA fee: $142 monthly
Location
- Region: Raleigh
Financial & listing details
- Price per square foot: $200/sqft
- Date on market: 6/20/2025
About the community
Exclusive Savings: $10K in Flex Cash - for Closing Costs, Appliances, Design & more!
Buying new construction is more affordable with DRB Homes' limited time flex cash incentive - Available on select homes.Source: DRB Homes
5 homes in this community
Available homes
| Listing | Price | Bed / bath | Status |
|---|---|---|---|
Current home: 5900 Dunzo Rd | $474,835 | 3 bed / 4 bath | Available |
| 5904 Dunzo Dr | $463,285 | 3 bed / 4 bath | Available |
| 5950 Dunzo Dr | $472,780 | 3 bed / 4 bath | Available |
| 5906 Dunzo Dr | $473,620 | 3 bed / 4 bath | Available |
| 5902 Dunzo Dr | $476,495 | 3 bed / 4 bath | Available |
Source: DRB Homes
Contact builder

By pressing Contact builder, you agree that Zillow Group and other real estate professionals may call/text you about your inquiry, which may involve use of automated means and prerecorded/artificial voices and applies even if you are registered on a national or state Do Not Call list. You don't need to consent as a condition of buying any property, goods, or services. Message/data rates may apply. You also agree to our Terms of Use.
Learn how to advertise your homesEstimated market value
$474,100
$450,000 - $498,000
$2,640/mo
Price history
| Date | Event | Price |
|---|---|---|
| 1/10/2026 | Price change | $474,835-10.5%$200/sqft |
Source: | ||
| 11/12/2025 | Price change | $530,825-1.9%$223/sqft |
Source: | ||
| 9/13/2025 | Price change | $540,925-3.6%$227/sqft |
Source: | ||
| 6/20/2025 | Listed for sale | $560,925$236/sqft |
Source: | ||
| 5/6/2025 | Listing removed | -- |
Source: | ||
Public tax history
Exclusive Savings: $10K in Flex Cash - for Closing Costs, Appliances, Design & more!
Buying new construction is more affordable with DRB Homes' limited time flex cash incentive - Available on select homes.Source: DRB HomesMonthly payment
Neighborhood: 27617
Nearby schools
GreatSchools rating
- 7/10Sycamore Creek ElementaryGrades: PK-5Distance: 0.2 mi
- 9/10Pine Hollow MiddleGrades: 6-8Distance: 0.6 mi
- 9/10Leesville Road HighGrades: 9-12Distance: 2 mi
Schools provided by the MLS
- Elementary: Wake - Sycamore Creek
- Middle: Wake - Pine Hollow
- High: Wake - Leesville Road
Source: Doorify MLS. This data may not be complete. We recommend contacting the local school district to confirm school assignments for this home.
