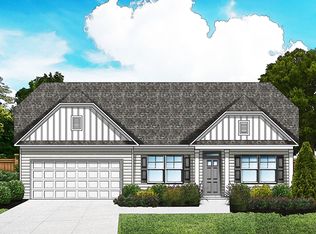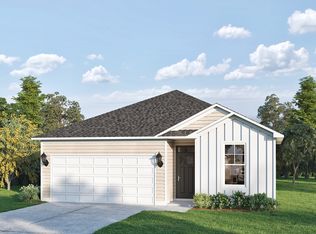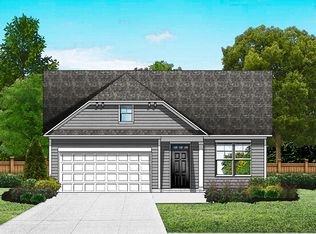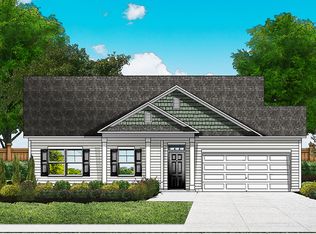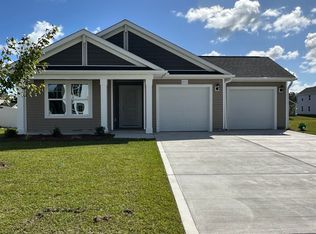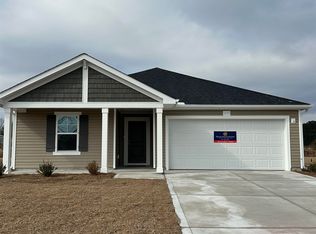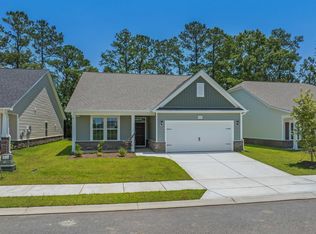Buildable plan: Habersham II, Beach Gardens, Conway, SC 29527
Buildable plan
This is a floor plan you could choose to build within this community.
View move-in ready homesWhat's special
- 13 |
- 0 |
Travel times
Schedule tour
Select your preferred tour type — either in-person or real-time video tour — then discuss available options with the builder representative you're connected with.
Facts & features
Interior
Bedrooms & bathrooms
- Bedrooms: 3
- Bathrooms: 2
- Full bathrooms: 2
Heating
- Natural Gas, Electric, Heat Pump
Features
- Wired for Data
Interior area
- Total interior livable area: 1,480 sqft
Property
Parking
- Total spaces: 2
- Parking features: Attached
- Attached garage spaces: 2
Features
- Levels: 1.0
- Stories: 1
- Patio & porch: Patio
Construction
Type & style
- Home type: SingleFamily
- Property subtype: Single Family Residence
Materials
- Stone, Shingle Siding, Wood Siding, Vinyl Siding, Brick, Other
Condition
- New Construction
- New construction: Yes
Details
- Builder name: Great Southern Homes
Community & HOA
Community
- Subdivision: Beach Gardens
Location
- Region: Conway
Financial & listing details
- Price per square foot: $203/sqft
- Date on market: 1/16/2026
About the community
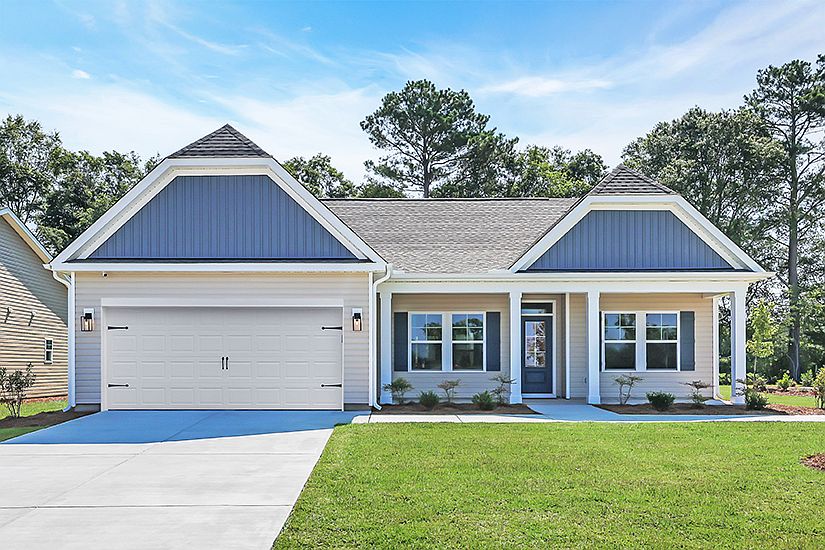
Build Jobs With Mad Money
Build Jobs $15,000 In Mad Money*** With Homeowners Mortgage.Source: Great Southern Homes
9 homes in this community
Available homes
| Listing | Price | Bed / bath | Status |
|---|---|---|---|
| 236 Palmetto Sand Loop Lot 32 Odessa II | $289,990 | 3 bed / 2 bath | Available |
| 280 Palmetto Sand Loop Lot 22 Odessa II | $289,990 | 3 bed / 2 bath | Available |
| 220 Palmetto Sand Loop Lot 36 Odessa II | $295,990 | 3 bed / 2 bath | Available |
| 297 Palmetto Sand Loop Lot 57 Odessa II | $299,990 | 3 bed / 2 bath | Available |
| 252 Palmetto Sand Loop Lot 29 Bailey C - 6 | $319,990 | 3 bed / 2 bath | Available |
| 268 Palmetto Sand Loop Lot 25 Bailey-II D | $325,990 | 3 bed / 2 bath | Available |
| 304 Palmetto Sand Loop Lot 16 Bailey-II D | $329,990 | 3 bed / 3 bath | Available |
| 248 Palmetto Sand Loop Lot 30 Wisteria-II E | $335,511 | 3 bed / 2 bath | Available |
| 316 Palmetto Sand Loop Lot 13 Bailey D | $339,990 | 3 bed / 2 bath | Available |
Source: Great Southern Homes
Contact builder

By pressing Contact builder, you agree that Zillow Group and other real estate professionals may call/text you about your inquiry, which may involve use of automated means and prerecorded/artificial voices and applies even if you are registered on a national or state Do Not Call list. You don't need to consent as a condition of buying any property, goods, or services. Message/data rates may apply. You also agree to our Terms of Use.
Learn how to advertise your homesEstimated market value
$297,600
$283,000 - $312,000
$2,038/mo
Price history
| Date | Event | Price |
|---|---|---|
| 7/10/2025 | Listed for sale | $299,990$203/sqft |
Source: | ||
Public tax history
Build Jobs With Mad Money
Build Jobs $15,000 In Mad Money*** With Homeowners Mortgage.Source: Great Southern HomesMonthly payment
Neighborhood: 29527
Nearby schools
GreatSchools rating
- 6/10Conway Elementary SchoolGrades: PK-5Distance: 4.7 mi
- 6/10Conway Middle SchoolGrades: 6-8Distance: 4.4 mi
- 5/10Conway High SchoolGrades: 9-12Distance: 3 mi
