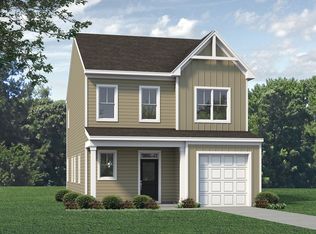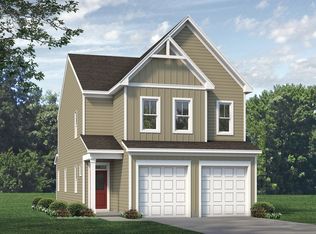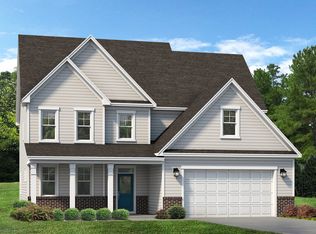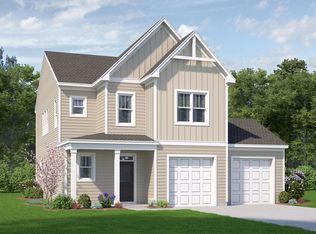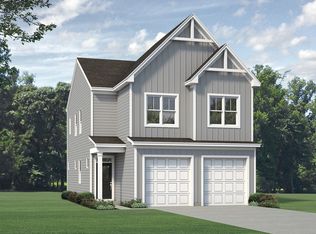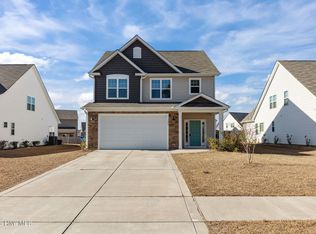Buildable plan: Mallard, Bedford, Raeford, NC 28376
Buildable plan
This is a floor plan you could choose to build within this community.
View move-in ready homesWhat's special
- 81 |
- 6 |
Travel times
Schedule tour
Select your preferred tour type — either in-person or real-time video tour — then discuss available options with the builder representative you're connected with.
Facts & features
Interior
Bedrooms & bathrooms
- Bedrooms: 3
- Bathrooms: 2
- Full bathrooms: 2
Interior area
- Total interior livable area: 1,502 sqft
Property
Parking
- Total spaces: 2
- Parking features: Garage
- Garage spaces: 2
Features
- Levels: 2.0
- Stories: 2
Construction
Type & style
- Home type: SingleFamily
- Property subtype: Single Family Residence
Condition
- New Construction
- New construction: Yes
Details
- Builder name: McKee Homes
Community & HOA
Community
- Subdivision: Bedford
HOA
- Has HOA: Yes
Location
- Region: Raeford
Financial & listing details
- Price per square foot: $206/sqft
- Date on market: 1/26/2026
About the community
Source: McKee Homes
6 homes in this community
Homes based on this plan
| Listing | Price | Bed / bath | Status |
|---|---|---|---|
| 228 Marlborough Homesite 444 | $359,000 | 3 bed / 2 bath | Available |
Other available homes
| Listing | Price | Bed / bath | Status |
|---|---|---|---|
| 214 Marlborough Homesite 445 | $389,000 | 3 bed / 3 bath | Available |
| 639 Union Homesite 413 | $309,990 | 3 bed / 3 bath | Pending |
| 685 Union St | $344,000 | 3 bed / 3 bath | Pending |
| 175 Marlborough Homesite 404 | $389,000 | 3 bed / 3 bath | Pending |
| 137 Marlborough St Homesite 408 | $416,000 | 4 bed / 3 bath | Pending |
Source: McKee Homes
Contact builder

By pressing Contact builder, you agree that Zillow Group and other real estate professionals may call/text you about your inquiry, which may involve use of automated means and prerecorded/artificial voices and applies even if you are registered on a national or state Do Not Call list. You don't need to consent as a condition of buying any property, goods, or services. Message/data rates may apply. You also agree to our Terms of Use.
Learn how to advertise your homesEstimated market value
$308,800
$293,000 - $324,000
$1,718/mo
Price history
| Date | Event | Price |
|---|---|---|
| 11/21/2025 | Listed for sale | $308,990$206/sqft |
Source: | ||
Public tax history
Monthly payment
Neighborhood: 28376
Nearby schools
GreatSchools rating
- 6/10Upchurch ElementaryGrades: PK-5Distance: 7.1 mi
- 2/10East Hoke MiddleGrades: 6-8Distance: 3.3 mi
- 10/10Sandhoke Early College High SchoolGrades: 9-12Distance: 6.1 mi
Schools provided by the builder
- Elementary: Upchurch
- Middle: East Hoke
- High: Hoke County
- District: Hoke
Source: McKee Homes. This data may not be complete. We recommend contacting the local school district to confirm school assignments for this home.
