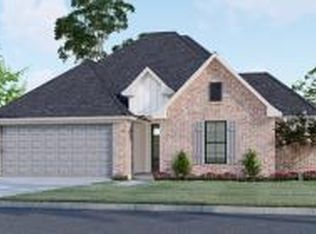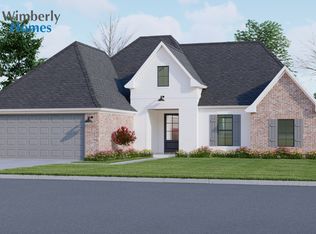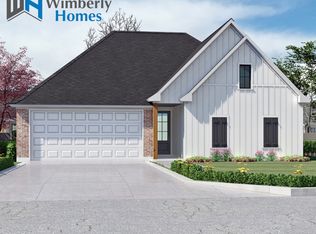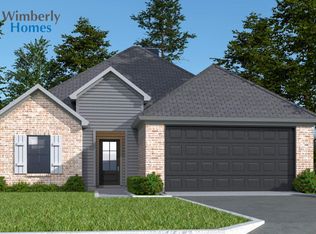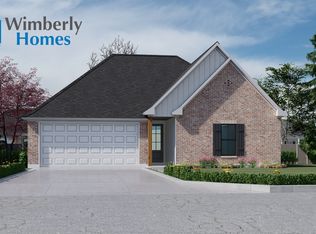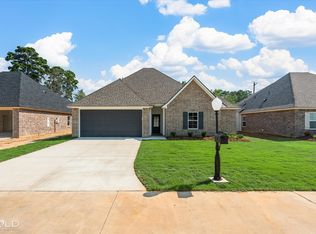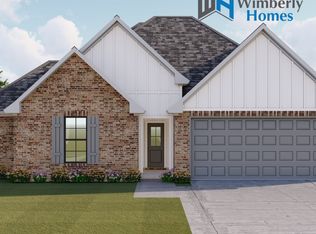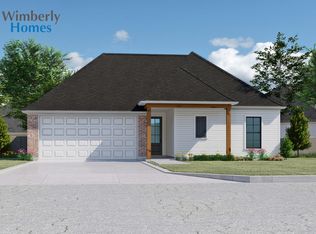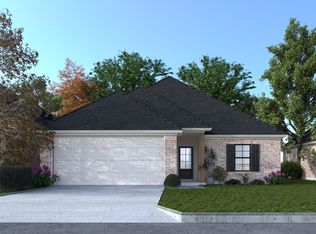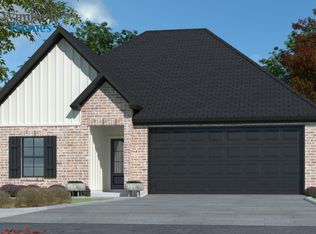Buildable plan: The Gardenia, Belle Maison, Shreveport, LA 71106
Buildable plan
This is a floor plan you could choose to build within this community.
View move-in ready homesWhat's special
- 170 |
- 15 |
Travel times
Schedule tour
Select your preferred tour type — either in-person or real-time video tour — then discuss available options with the builder representative you're connected with.
Facts & features
Interior
Bedrooms & bathrooms
- Bedrooms: 3
- Bathrooms: 2
- Full bathrooms: 2
Heating
- Natural Gas, Forced Air
Cooling
- Central Air
Features
- Windows: Double Pane Windows
Interior area
- Total interior livable area: 1,735 sqft
Property
Parking
- Total spaces: 2
- Parking features: Detached
- Garage spaces: 2
Features
- Levels: 1.0
- Stories: 1
- Patio & porch: Patio
Construction
Type & style
- Home type: SingleFamily
- Property subtype: Single Family Residence
Materials
- Brick
Condition
- New Construction
- New construction: Yes
Details
- Builder name: Wimberly Homes
Community & HOA
Community
- Subdivision: Belle Maison
HOA
- Has HOA: Yes
- HOA fee: $30 monthly
Location
- Region: Shreveport
Financial & listing details
- Price per square foot: $153/sqft
- Date on market: 1/18/2026
About the community
Source: Wimberly Homes
6 homes in this community
Available homes
| Listing | Price | Bed / bath | Status |
|---|---|---|---|
| 319 Mousse Ruelle | $261,900 | 4 bed / 2 bath | Available |
| 9509 Frenchmen | $282,000 | 4 bed / 2 bath | Available |
| 9513 Frenchmen | $283,000 | 4 bed / 2 bath | Available |
| 315 Mousse Ruelle | $255,500 | 4 bed / 2 bath | Pending |
| 9517 Frenchmen | $281,000 | 4 bed / 2 bath | Pending |
Available lots
| Listing | Price | Bed / bath | Status |
|---|---|---|---|
| 323 Mousee Ruelle | $262,400+ | 3 bed / 2 bath | Customizable |
Source: Wimberly Homes
Contact builder
By pressing Contact builder, you agree that Zillow Group and other real estate professionals may call/text you about your inquiry, which may involve use of automated means and prerecorded/artificial voices and applies even if you are registered on a national or state Do Not Call list. You don't need to consent as a condition of buying any property, goods, or services. Message/data rates may apply. You also agree to our Terms of Use.
Learn how to advertise your homesEstimated market value
$265,300
$252,000 - $279,000
$2,138/mo
Price history
| Date | Event | Price |
|---|---|---|
| 10/23/2025 | Price change | $265,500-4.8%$153/sqft |
Source: Wimberly Homes Report a problem | ||
| 8/28/2025 | Listed for sale | $279,000$161/sqft |
Source: Wimberly Homes Report a problem | ||
Public tax history
Monthly payment
Neighborhood: 71106
Nearby schools
GreatSchools rating
- 6/10Forest Hill Elementary SchoolGrades: PK-5Distance: 1.7 mi
- 5/10Ridgewood Middle SchoolGrades: 6-8Distance: 1.8 mi
- 3/10Woodlawn Leadership AcademyGrades: 9-12Distance: 3.5 mi
