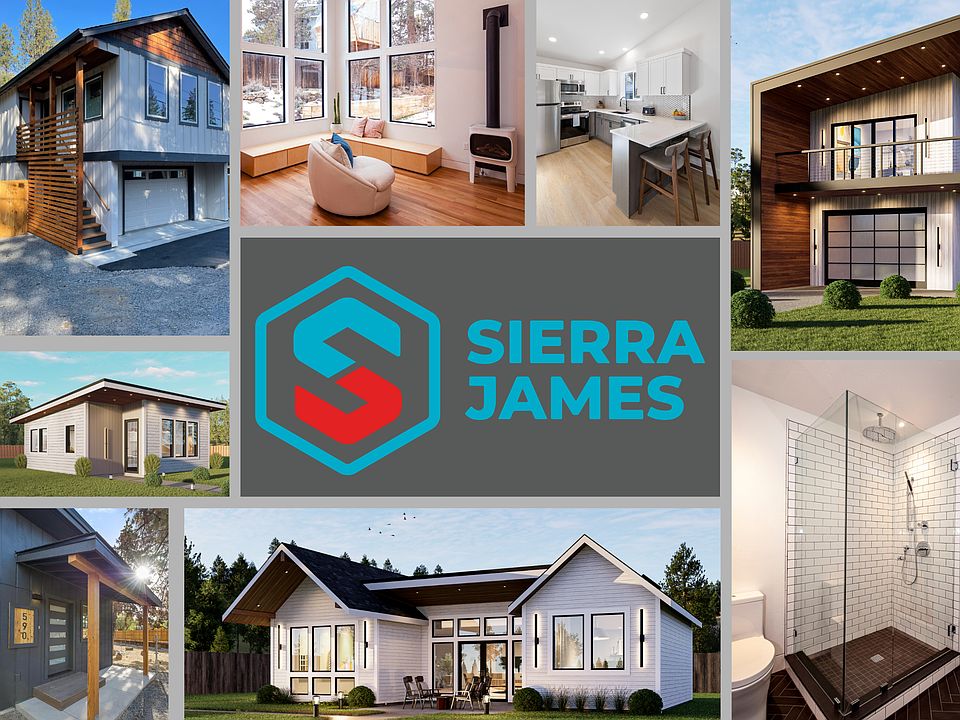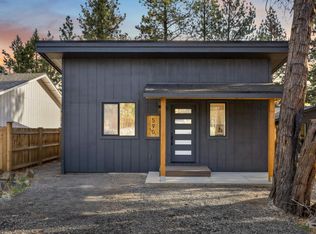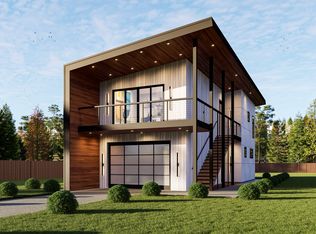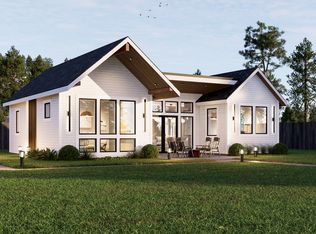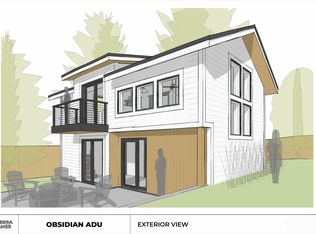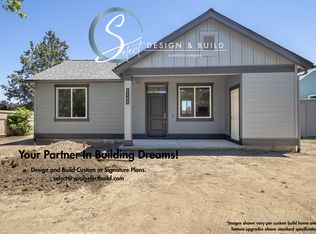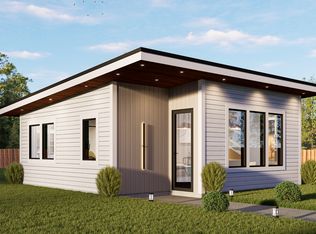Paulina ADU
675 Sq Ft Expandable to 800 Sq Ft
1-2 Bedrooms
1 Bathroom
Storage Attic or Optional Loft Bedroom w/ Stairs
Passive Solar Design
The Paulina ADU is a flexible 675 sq. ft. design that can expand to 800 sq. ft. with an optional lofted second bedroom. Its open-concept kitchen and dining area flow into a vaulted living space, creating a bright and spacious feel. A full bathroom, private bedroom, and dedicated laundry space maximize everyday functionality, while built-in storage and an optional spiral staircase to the loft add convenience and charm.
Designed with passive solar principles, the Paulina takes advantage of natural light to support year-round efficiency. With its smart layout and customizable options, it's ideal for guests, renters, or multigenerational living-all in a compact, stylish footprint.
Ready to Build Your Dream ADU?
Let's talk about your project and explore how Sierra James Construction can bring your vision to life. As Central Oregon's trusted ADU builders and certified ADU Specialists, we're here to guide you every step of the way.
The price includes foundation work on a flat lot under best case circumstances. It does not include "soft costs" (site survey, permits, other site specific costs, such as excavation & utilities)
Note: The price reflects the price of the home itself and does not include the property. You are responsible for providing the property on which these plans will be built.
New construction
Special offer
from $255,000
Buildable plan: Paulina ADU: Build On Your Own Lot, Bend: Build On Your Lot, Bend, OR 97702
1beds
675sqft
Single Family Residence
Built in 2025
-- sqft lot
$253,400 Zestimate®
$378/sqft
$-- HOA
Buildable plan
This is a floor plan you could choose to build within this community.
View move-in ready homesWhat's special
Built-in storageOptional lofted second bedroomDedicated laundry spacePrivate bedroomVaulted living spaceBright and spacious feel
Call: (541) 526-5292
- 255 |
- 3 |
Travel times
Facts & features
Interior
Bedrooms & bathrooms
- Bedrooms: 1
- Bathrooms: 1
- Full bathrooms: 1
Heating
- Electric, Heat Pump
Cooling
- Other
Features
- In-Law Floorplan, Walk-In Closet(s)
- Windows: Double Pane Windows, Skylight(s)
Interior area
- Total interior livable area: 675 sqft
Video & virtual tour
Property
Features
- Levels: 1.0
- Stories: 1
- Patio & porch: Deck
Construction
Type & style
- Home type: SingleFamily
- Property subtype: Single Family Residence
Materials
- Concrete, Other, Wood Siding
- Roof: Asphalt
Condition
- New Construction
- New construction: Yes
Details
- Builder name: Sierra James Construction LLC
Community & HOA
Community
- Subdivision: Bend: Build On Your Lot
Location
- Region: Bend
Financial & listing details
- Price per square foot: $378/sqft
- Date on market: 10/29/2025
About the community
At Sierra James Construction, we bring expertise and experience to every Accessory Dwelling Unit (ADU) project. As Central Oregon's premier choice for design-build remodels and boutique new construction, we've established ourselves as the region's leading ADU builders and certified ADU Specialists.
Sierra James Construction is committed to raising industry standards and redefining the construction experience with trust, communication, and excellence. When it comes to ADUs, this means delivering unmatched construction services with a team that honors passion, people, and principles. Our on-staff architect has designed dozens of ADUs that have been built and lived in by happy clients throughout Oregon, and we're proud to have built the first ADU using the City of Bend's Pre-Approved Plan.
Note: The community dot reflects the builder's design center, sales center, or other
physical business address. The builder's plans reflect the price of the home itself and does not include
the property. You are responsible for providing the property on which these plans will be built.
FREE SITE WALK
Ready to build an ADU? Schedule a complimentary site walk with Sierra James Construction. We'll assess your property's layout, utilities, and zoning-helping you avoid surprises and make the most of your investment.Source: Sierra James Construction LLC
Contact builder

Connect with the builder representative who can help you get answers to your questions.
By pressing Contact builder, you agree that Zillow Group and other real estate professionals may call/text you about your inquiry, which may involve use of automated means and prerecorded/artificial voices and applies even if you are registered on a national or state Do Not Call list. You don't need to consent as a condition of buying any property, goods, or services. Message/data rates may apply. You also agree to our Terms of Use.
Learn how to advertise your homesEstimated market value
$253,400
$241,000 - $266,000
Not available
Price history
| Date | Event | Price |
|---|---|---|
| 8/29/2025 | Listed for sale | $255,000$378/sqft |
Source: | ||
Public tax history
Tax history is unavailable.
Monthly payment
Neighborhood: Larkspur
Nearby schools
GreatSchools rating
- 5/10Bear Creek Elementary SchoolGrades: K-5Distance: 0.6 mi
- 7/10Pilot Butte Middle SchoolGrades: 6-8Distance: 1.6 mi
- 5/10Bend Senior High SchoolGrades: 9-12Distance: 0.7 mi
