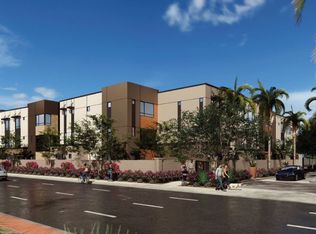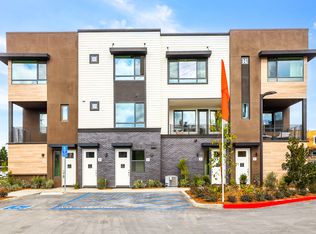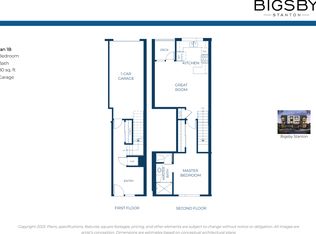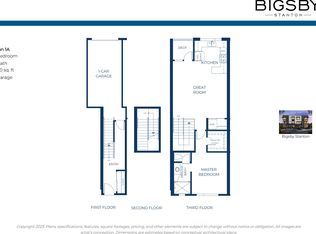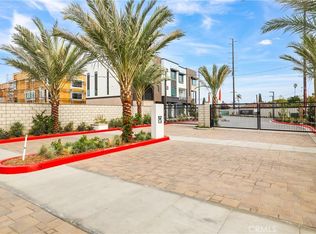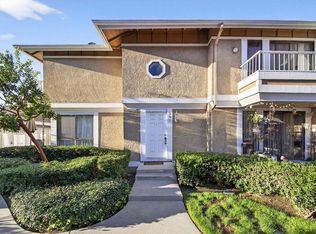Buildable plan: Plan 2B, Bigsby Stanton, Stanton, CA 90680
Buildable plan
This is a floor plan you could choose to build within this community.
View move-in ready homesWhat's special
- 6 |
- 0 |
Travel times
Schedule tour
Facts & features
Interior
Bedrooms & bathrooms
- Bedrooms: 2
- Bathrooms: 3
- Full bathrooms: 2
- 1/2 bathrooms: 1
Heating
- Natural Gas, Forced Air
Cooling
- Central Air
Features
- Walk-In Closet(s)
- Windows: Double Pane Windows
Interior area
- Total interior livable area: 1,375 sqft
Video & virtual tour
Property
Parking
- Total spaces: 2
- Parking features: Attached
- Attached garage spaces: 2
Features
- Levels: 3.0
- Stories: 3
- Patio & porch: Deck
Construction
Type & style
- Home type: Townhouse
- Property subtype: Townhouse
Materials
- Stucco
- Roof: Other
Condition
- New Construction
- New construction: Yes
Details
- Builder name: Bonanni Development
Community & HOA
Community
- Subdivision: Bigsby Stanton
HOA
- Has HOA: Yes
- HOA fee: $268 monthly
Location
- Region: Stanton
Financial & listing details
- Price per square foot: $562/sqft
- Date on market: 2/26/2026
About the community
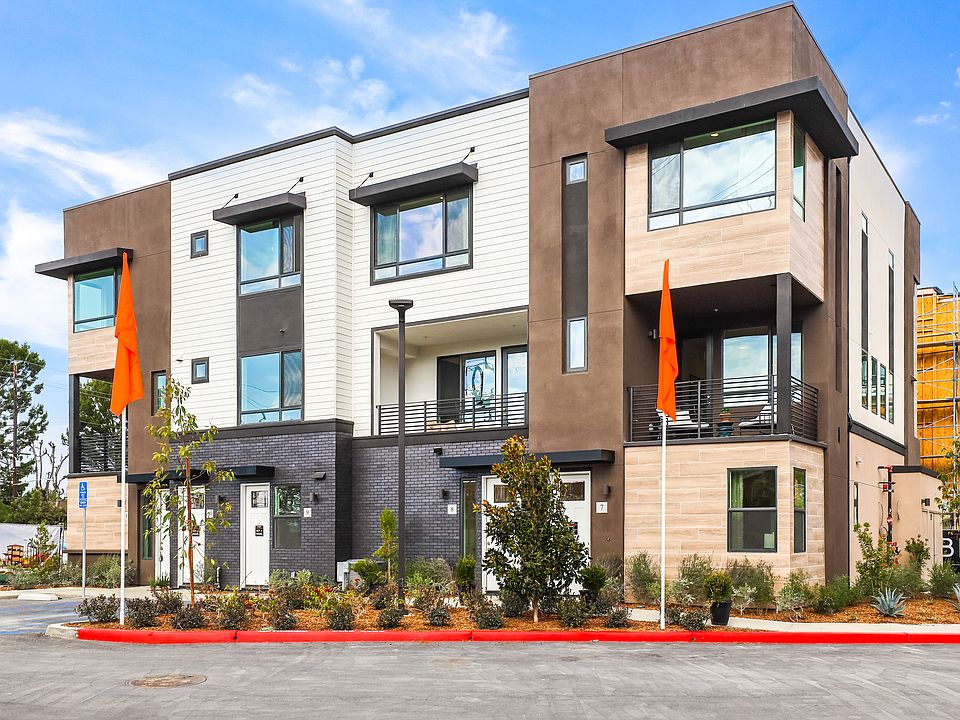
Source: Bonanni Development
7 homes in this community
Available homes
| Listing | Price | Bed / bath | Status |
|---|---|---|---|
| 28 Bigsby Dr | $591,980 | 1 bed / 1 bath | Available |
| 47 Bigsby Dr | $874,880 | 3 bed / 4 bath | Available |
| 52 Bigsby Dr | $789,880 | 3 bed / 3 bath | Pending |
Available lots
| Listing | Price | Bed / bath | Status |
|---|---|---|---|
| 3 Bigsby Dr | $591,880+ | 1 bed / 1 bath | Customizable |
| 37 Bigsby Dr | $591,880+ | 1 bed / 1 bath | Customizable |
| 40 Bigsby Dr | $603,980+ | 1 bed / 1 bath | Customizable |
| 38 Bigsby Dr | $846,880+ | 3 bed / 4 bath | Customizable |
Source: Bonanni Development
Contact agent
By pressing Contact agent, you agree that Zillow Group and its affiliates, and may call/text you about your inquiry, which may involve use of automated means and prerecorded/artificial voices. You don't need to consent as a condition of buying any property, goods or services. Message/data rates may apply. You also agree to our Terms of Use. Zillow does not endorse any real estate professionals. We may share information about your recent and future site activity with your agent to help them understand what you're looking for in a home.
Learn how to advertise your homesEstimated market value
$772,600
$734,000 - $811,000
$3,477/mo
Price history
| Date | Event | Price |
|---|---|---|
| 10/7/2025 | Listed for sale | $772,880$562/sqft |
Source: | ||
Public tax history
Monthly payment
Neighborhood: 90680
Nearby schools
GreatSchools rating
- 7/10Ernest O. Lawrence Elementary SchoolGrades: K-6Distance: 0.5 mi
- 5/10Alamitos Intermediate SchoolGrades: 7-8Distance: 0.4 mi
- 7/10Rancho Alamitos High SchoolGrades: 9-12Distance: 0.9 mi
Schools provided by the builder
- Elementary: Lawrence Elementary School
- Middle: Alamitos Intermediate School
- High: Rancho Alamitos High School
- District: Gargen Grove Unified School District
Source: Bonanni Development. This data may not be complete. We recommend contacting the local school district to confirm school assignments for this home.

