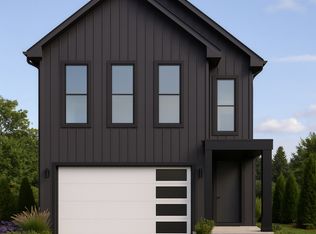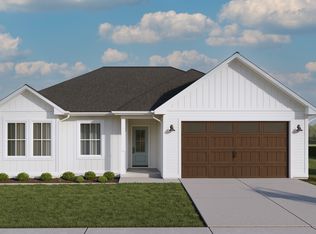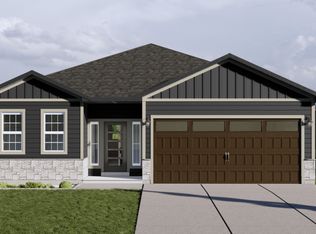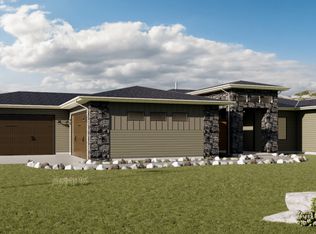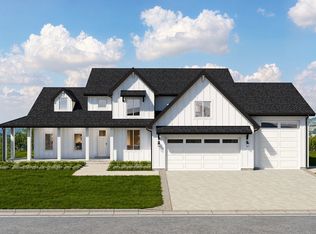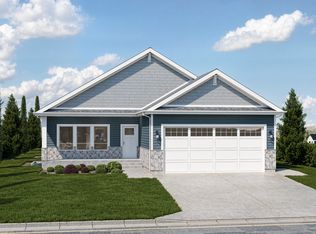Buildable plan: Crimson, Birch Cove, Smithfield, UT 84335
Buildable plan
This is a floor plan you could choose to build within this community.
View move-in ready homesWhat's special
- 4 |
- 0 |
Travel times
Schedule tour
Select your preferred tour type — either in-person or real-time video tour — then discuss available options with the builder representative you're connected with.
Facts & features
Interior
Bedrooms & bathrooms
- Bedrooms: 6
- Bathrooms: 3
- Full bathrooms: 3
Heating
- Natural Gas, Forced Air
Cooling
- Central Air
Features
- Walk-In Closet(s)
- Windows: Double Pane Windows
Interior area
- Total interior livable area: 3,540 sqft
Video & virtual tour
Property
Parking
- Total spaces: 2
- Parking features: Attached
- Attached garage spaces: 2
Features
- Levels: 1.0
- Stories: 1
- Patio & porch: Patio
Construction
Type & style
- Home type: SingleFamily
- Property subtype: Single Family Residence
Materials
- Brick, Concrete, Other, Metal Siding, Shingle Siding, Stone, Stucco, Vinyl Siding, Wood Siding, Other
- Roof: Asphalt,Shake
Condition
- New Construction
- New construction: Yes
Details
- Builder name: Red Clover Homes
Community & HOA
Community
- Subdivision: Birch Cove
HOA
- Has HOA: Yes
Location
- Region: Smithfield
Financial & listing details
- Price per square foot: $196/sqft
- Date on market: 1/20/2026
About the community
Source: Red Clover Homes
1 home in this community
Available homes
| Listing | Price | Bed / bath | Status |
|---|---|---|---|
| 1200 E 30 S | $599,990 | 3 bed / 2 bath | Under construction |
Source: Red Clover Homes
Contact builder
By pressing Contact builder, you agree that Zillow Group and other real estate professionals may call/text you about your inquiry, which may involve use of automated means and prerecorded/artificial voices and applies even if you are registered on a national or state Do Not Call list. You don't need to consent as a condition of buying any property, goods, or services. Message/data rates may apply. You also agree to our Terms of Use.
Learn how to advertise your homesEstimated market value
$693,900
$659,000 - $729,000
$3,116/mo
Price history
| Date | Event | Price |
|---|---|---|
| 1/14/2026 | Price change | $693,900+0%$196/sqft |
Source: Red Clover Homes Report a problem | ||
| 12/17/2025 | Price change | $693,8500%$196/sqft |
Source: Red Clover Homes Report a problem | ||
| 10/25/2025 | Price change | $693,900-9.4%$196/sqft |
Source: Red Clover Homes Report a problem | ||
| 10/6/2025 | Listed for sale | $765,900$216/sqft |
Source: Red Clover Homes Report a problem | ||
Public tax history
Monthly payment
Neighborhood: 84335
Nearby schools
GreatSchools rating
- 7/10Sunrise SchoolGrades: K-6Distance: 1 mi
- 7/10Sky View High SchoolGrades: 8-12Distance: 1.3 mi
- 8/10North Cache CenterGrades: 7-8Distance: 5.4 mi
Schools provided by the builder
- Elementary: Sunrise Elementary
- Middle: North Cach Middle School
- High: Sky View High School
- District: Cache County School District
Source: Red Clover Homes. This data may not be complete. We recommend contacting the local school district to confirm school assignments for this home.
