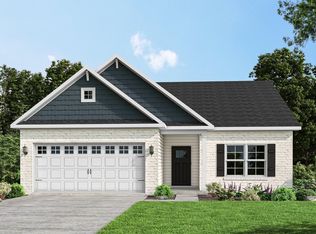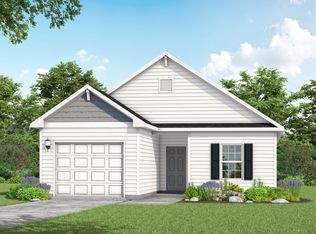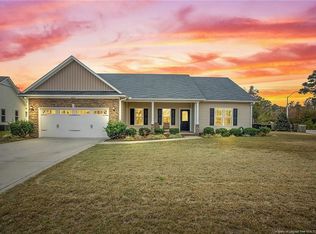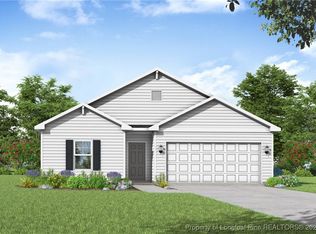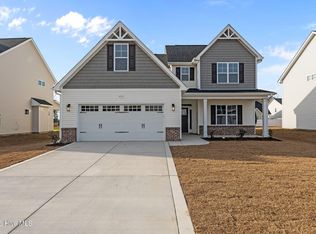Buildable plan: Avery, Blakefield, Fayetteville, NC 28312
Buildable plan
This is a floor plan you could choose to build within this community.
View move-in ready homesWhat's special
- 66 |
- 6 |
Travel times
Schedule tour
Select your preferred tour type — either in-person or real-time video tour — then discuss available options with the builder representative you're connected with.
Facts & features
Interior
Bedrooms & bathrooms
- Bedrooms: 4
- Bathrooms: 2
- Full bathrooms: 2
Heating
- Electric, Wall Furnace
Cooling
- Central Air
Interior area
- Total interior livable area: 1,866 sqft
Property
Parking
- Total spaces: 2
- Parking features: Garage
- Garage spaces: 2
Features
- Levels: 1.0
- Stories: 1
Construction
Type & style
- Home type: SingleFamily
- Property subtype: Single Family Residence
Condition
- New Construction
- New construction: Yes
Details
- Builder name: Caviness & Cates
Community & HOA
Community
- Subdivision: Blakefield
HOA
- Has HOA: Yes
Location
- Region: Fayetteville
Financial & listing details
- Price per square foot: $174/sqft
- Date on market: 1/27/2026
About the community
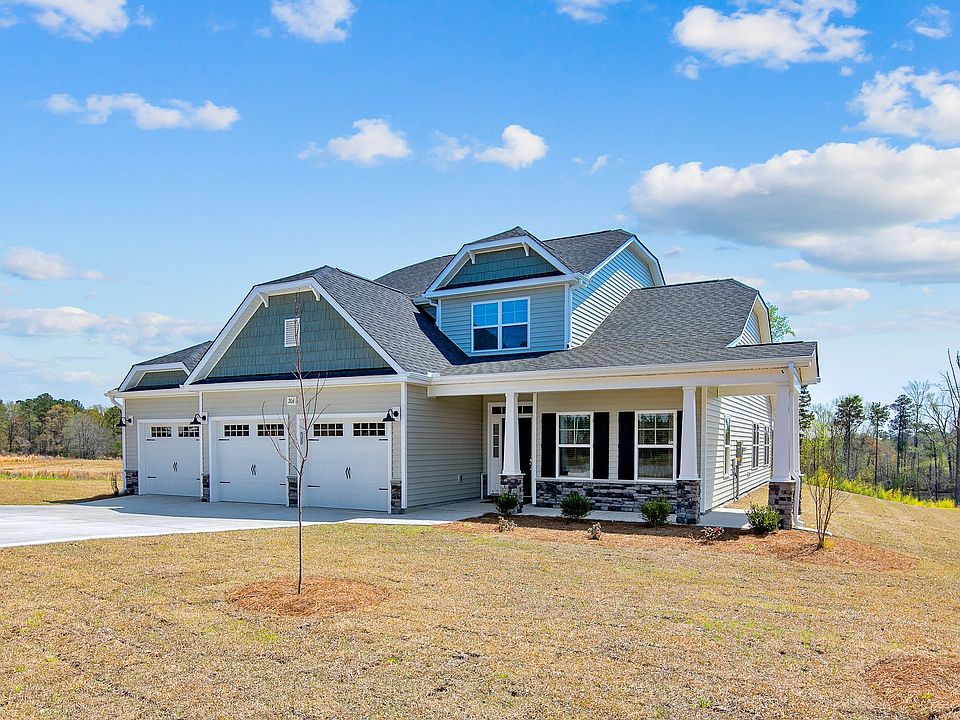
Source: Caviness & Cates
4 homes in this community
Available homes
| Listing | Price | Bed / bath | Status |
|---|---|---|---|
| 4271 Halkirk Dr | $299,900 | 3 bed / 2 bath | Available |
| 4275 Halkirk Dr | $324,900 | 4 bed / 2 bath | Available |
| 413 Whitestone Dr | $339,800 | 4 bed / 2 bath | Available |
Available lots
| Listing | Price | Bed / bath | Status |
|---|---|---|---|
| 404 Whitestone Dr | - | - | Customizable |
Source: Caviness & Cates
Contact builder

By pressing Contact builder, you agree that Zillow Group and other real estate professionals may call/text you about your inquiry, which may involve use of automated means and prerecorded/artificial voices and applies even if you are registered on a national or state Do Not Call list. You don't need to consent as a condition of buying any property, goods, or services. Message/data rates may apply. You also agree to our Terms of Use.
Learn how to advertise your homesEstimated market value
$324,700
$308,000 - $341,000
$2,166/mo
Price history
| Date | Event | Price |
|---|---|---|
| 11/19/2025 | Listed for sale | $324,900$174/sqft |
Source: | ||
Public tax history
Monthly payment
Neighborhood: 28312
Nearby schools
GreatSchools rating
- 6/10Sunnyside ElementaryGrades: K-5Distance: 1.4 mi
- 3/10Mac Williams MiddleGrades: 6-8Distance: 0.4 mi
- 7/10Cape Fear HighGrades: 9-12Distance: 0.6 mi
Schools provided by the builder
- Elementary: Sunnyside Elementary
- Middle: Mac Williams Middle
- High: Cape Fear High
- District: Cumberland County
Source: Caviness & Cates. This data may not be complete. We recommend contacting the local school district to confirm school assignments for this home.
