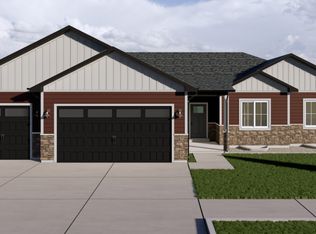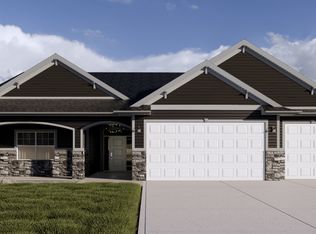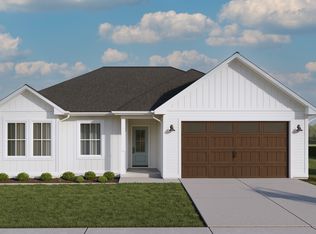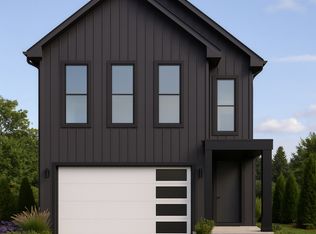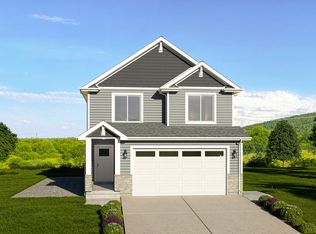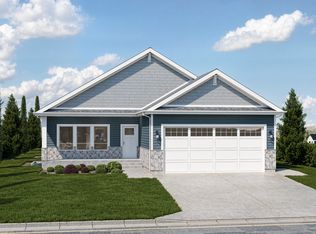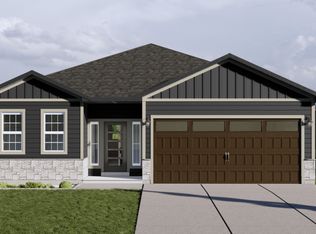Buildable plan: Crimson, Blueberry Springs, Mendon, UT 84325
Buildable plan
This is a floor plan you could choose to build within this community.
View move-in ready homesWhat's special
- 1 |
- 0 |
Travel times
Schedule tour
Select your preferred tour type — either in-person or real-time video tour — then discuss available options with the builder representative you're connected with.
Facts & features
Interior
Bedrooms & bathrooms
- Bedrooms: 3
- Bathrooms: 2
- Full bathrooms: 2
Heating
- Natural Gas, Forced Air
Cooling
- Central Air
Features
- Walk-In Closet(s)
- Windows: Double Pane Windows
Interior area
- Total interior livable area: 3,540 sqft
Video & virtual tour
Property
Parking
- Total spaces: 2
- Parking features: Attached
- Attached garage spaces: 2
Features
- Levels: 1.0
- Stories: 1
- Patio & porch: Patio
Construction
Type & style
- Home type: SingleFamily
- Property subtype: Single Family Residence
Materials
- Brick, Concrete, Other, Metal Siding, Shingle Siding, Stone, Stucco, Vinyl Siding, Wood Siding, Other
- Roof: Asphalt,Shake
Condition
- New Construction
- New construction: Yes
Details
- Builder name: Red Clover Homes
Community & HOA
Community
- Subdivision: Blueberry Springs
HOA
- Has HOA: Yes
Location
- Region: Mendon
Financial & listing details
- Price per square foot: $184/sqft
- Date on market: 12/11/2025
About the community
Source: Red Clover Homes
Contact builder
By pressing Contact builder, you agree that Zillow Group and other real estate professionals may call/text you about your inquiry, which may involve use of automated means and prerecorded/artificial voices and applies even if you are registered on a national or state Do Not Call list. You don't need to consent as a condition of buying any property, goods, or services. Message/data rates may apply. You also agree to our Terms of Use.
Learn how to advertise your homesEstimated market value
$652,200
$620,000 - $685,000
$2,597/mo
Price history
| Date | Event | Price |
|---|---|---|
| 1/14/2026 | Price change | $652,6500%$184/sqft |
Source: Red Clover Homes Report a problem | ||
| 12/17/2025 | Price change | $652,7500%$184/sqft |
Source: Red Clover Homes Report a problem | ||
| 10/24/2025 | Price change | $652,800-9.9%$184/sqft |
Source: Red Clover Homes Report a problem | ||
| 10/6/2025 | Listed for sale | $724,800$205/sqft |
Source: Red Clover Homes Report a problem | ||
Public tax history
Monthly payment
Neighborhood: 84325
Nearby schools
GreatSchools rating
- 8/10Mountainside SchoolGrades: PK-6Distance: 0.7 mi
- 7/10South Cache 8-9 CenterGrades: 7-8Distance: 8 mi
- 4/10Mountain Crest High SchoolGrades: 8-12Distance: 9.7 mi
Schools provided by the builder
- Elementary: Mountainside Elementary School
- Middle: South Cache Middle School
- High: Mountain Crest High School
- District: Cache County
Source: Red Clover Homes. This data may not be complete. We recommend contacting the local school district to confirm school assignments for this home.
