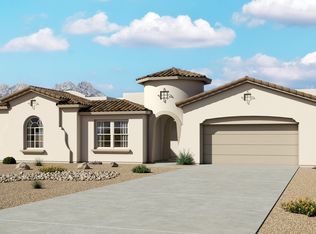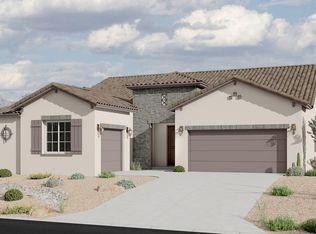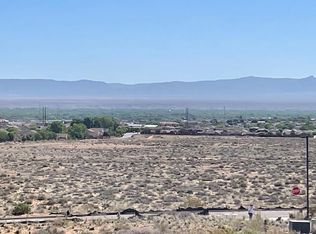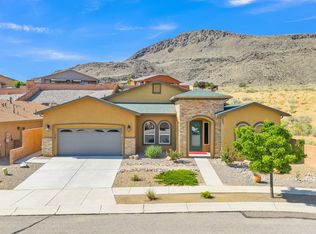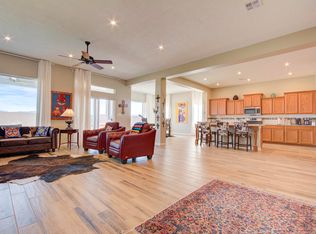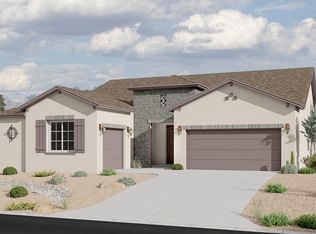Buildable plan: Mariposa, The Bluffs at El Cerro, Los Lunas, NM 87031
Buildable plan
This is a floor plan you could choose to build within this community.
View move-in ready homesWhat's special
- 117 |
- 5 |
Travel times
Schedule tour
Select your preferred tour type — either in-person or real-time video tour — then discuss available options with the builder representative you're connected with.
Facts & features
Interior
Bedrooms & bathrooms
- Bedrooms: 3
- Bathrooms: 3
- Full bathrooms: 2
- 1/2 bathrooms: 1
Interior area
- Total interior livable area: 3,012 sqft
Video & virtual tour
Property
Parking
- Total spaces: 3
- Parking features: Garage
- Garage spaces: 3
Features
- Levels: 1.0
- Stories: 1
Construction
Type & style
- Home type: SingleFamily
- Property subtype: Single Family Residence
Condition
- New Construction
- New construction: Yes
Details
- Builder name: Hakes Brothers
Community & HOA
Community
- Subdivision: The Bluffs at El Cerro
Location
- Region: Los Lunas
Financial & listing details
- Price per square foot: $185/sqft
- Date on market: 11/8/2025
About the community
More Home. Less Interest.
More Home. Less Interest. - Build from the ground up with 4.5% / 5.243% APR fixed rate or up to $60,000 Flex Cash - Move in now with 3.99% / 4.831% APR fixed rate or up to $60,000 Flex CashSource: Hakes Brothers
1 home in this community
Available homes
| Listing | Price | Bed / bath | Status |
|---|---|---|---|
| 1200 Vista De Bosque SW | $533,910 | 4 bed / 4 bath | Available March 2026 |
Source: Hakes Brothers
Contact builder

By pressing Contact builder, you agree that Zillow Group and other real estate professionals may call/text you about your inquiry, which may involve use of automated means and prerecorded/artificial voices and applies even if you are registered on a national or state Do Not Call list. You don't need to consent as a condition of buying any property, goods, or services. Message/data rates may apply. You also agree to our Terms of Use.
Learn how to advertise your homesEstimated market value
Not available
Estimated sales range
Not available
$2,650/mo
Price history
| Date | Event | Price |
|---|---|---|
| 12/16/2025 | Price change | $557,990-3.5%$185/sqft |
Source: | ||
| 5/7/2025 | Price change | $577,990+25.1%$192/sqft |
Source: | ||
| 5/1/2025 | Listed for sale | $461,940$153/sqft |
Source: | ||
Public tax history
Monthly payment
Neighborhood: 87031
Nearby schools
GreatSchools rating
- 5/10Sundance Elementary SchoolGrades: PK-6Distance: 0.3 mi
- 5/10Los Lunas Middle SchoolGrades: 7-8Distance: 2.9 mi
- 3/10Valencia High SchoolGrades: 9-12Distance: 9.2 mi
Schools provided by the builder
- District: Los Lunas PSD
Source: Hakes Brothers. This data may not be complete. We recommend contacting the local school district to confirm school assignments for this home.
