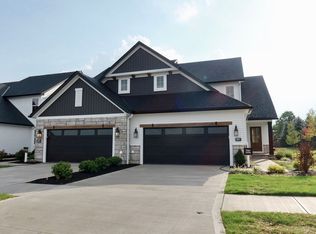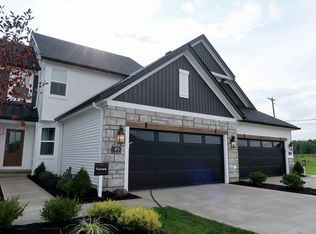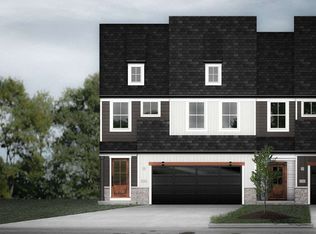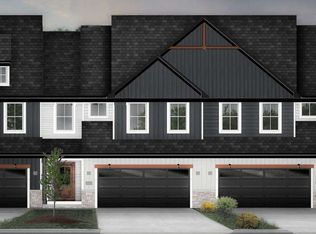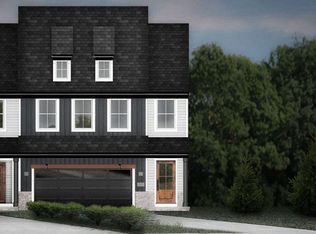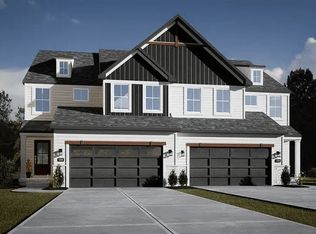Buildable plan: Barossa, Bordeaux Crossings, Broadview Heights, OH 44147
Buildable plan
This is a floor plan you could choose to build within this community.
View move-in ready homesWhat's special
- 61 |
- 0 |
Travel times
Schedule tour
Select your preferred tour type — either in-person or real-time video tour — then discuss available options with the builder representative you're connected with.
Facts & features
Interior
Bedrooms & bathrooms
- Bedrooms: 3
- Bathrooms: 3
- Full bathrooms: 2
- 1/2 bathrooms: 1
Features
- Walk-In Closet(s)
- Has fireplace: Yes
Interior area
- Total interior livable area: 2,083 sqft
Property
Parking
- Total spaces: 2
- Parking features: Garage
- Garage spaces: 2
Features
- Levels: 2.0
- Stories: 2
Construction
Type & style
- Home type: Townhouse
- Property subtype: Townhouse
Condition
- New Construction
- New construction: Yes
Details
- Builder name: Petros Homes
Community & HOA
Community
- Subdivision: Bordeaux Crossings
HOA
- Has HOA: Yes
- HOA fee: $175 monthly
Location
- Region: Broadview Heights
Financial & listing details
- Price per square foot: $259/sqft
- Date on market: 2/18/2026
About the community

Source: Petros Homes
3 homes in this community
Available homes
| Listing | Price | Bed / bath | Status |
|---|---|---|---|
| 355 Calistoga Ct | $498,900 | 3 bed / 3 bath | Available |
| 456 Bordeaux Blvd | $569,900 | 3 bed / 3 bath | Available |
| 421 Bordeaux Blvd | $706,153 | 3 bed / 3 bath | Available |
Source: Petros Homes
Contact builder

By pressing Contact builder, you agree that Zillow Group and other real estate professionals may call/text you about your inquiry, which may involve use of automated means and prerecorded/artificial voices and applies even if you are registered on a national or state Do Not Call list. You don't need to consent as a condition of buying any property, goods, or services. Message/data rates may apply. You also agree to our Terms of Use.
Learn how to advertise your homesEstimated market value
$539,700
$513,000 - $567,000
$2,889/mo
Price history
| Date | Event | Price |
|---|---|---|
| 3/16/2024 | Listed for sale | $539,900$259/sqft |
Source: | ||
Public tax history
Monthly payment
Neighborhood: 44147
Nearby schools
GreatSchools rating
- 8/10North Royalton Elementary SchoolGrades: PK-5Distance: 2.8 mi
- 7/10North Royalton Middle SchoolGrades: 5-8Distance: 3.6 mi
- 8/10North Royalton High SchoolGrades: 9-12Distance: 3.5 mi
Schools provided by the builder
- Elementary: Royal View Elementary School
- High: North Royalton High School
- District: North Royalton City Schools
Source: Petros Homes. This data may not be complete. We recommend contacting the local school district to confirm school assignments for this home.
