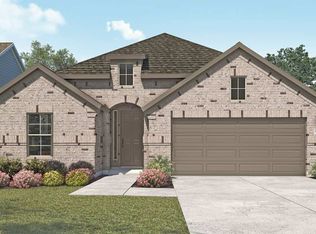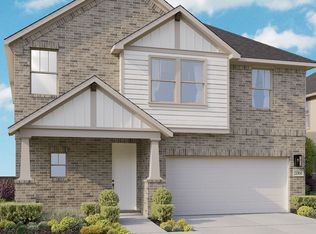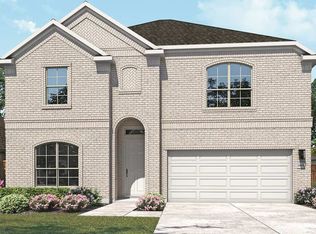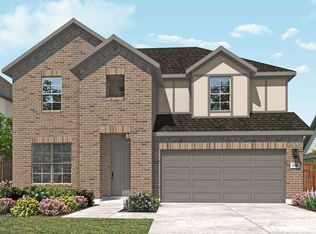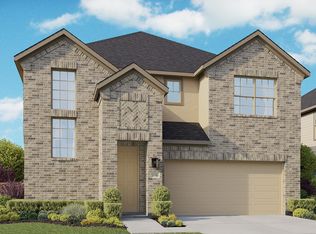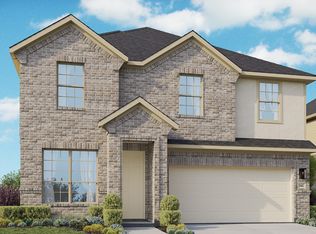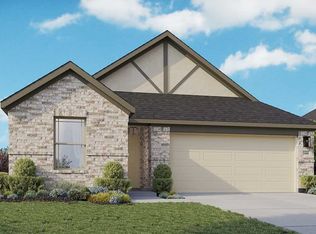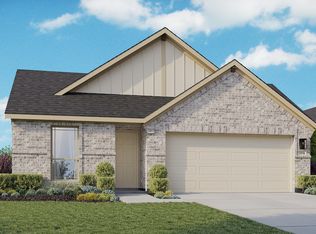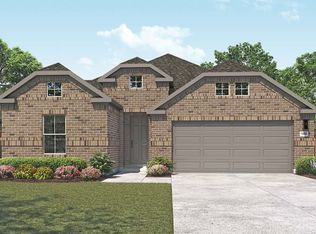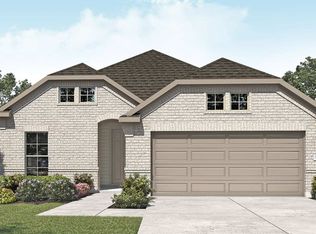Buildable plan: Tahiti, Briarwood, Elgin, TX 78621
Buildable plan
This is a floor plan you could choose to build within this community.
View move-in ready homesWhat's special
- 15 |
- 0 |
Travel times
Schedule tour
Select your preferred tour type — either in-person or real-time video tour — then discuss available options with the builder representative you're connected with.
Facts & features
Interior
Bedrooms & bathrooms
- Bedrooms: 4
- Bathrooms: 3
- Full bathrooms: 3
Interior area
- Total interior livable area: 3,070 sqft
Property
Parking
- Total spaces: 2
- Parking features: Garage
- Garage spaces: 2
Features
- Levels: 2.0
- Stories: 2
Construction
Type & style
- Home type: SingleFamily
- Property subtype: Single Family Residence
Condition
- New Construction
- New construction: Yes
Details
- Builder name: DRB Homes
Community & HOA
Community
- Subdivision: Briarwood
HOA
- Has HOA: Yes
- HOA fee: $95 monthly
Location
- Region: Elgin
Financial & listing details
- Price per square foot: $130/sqft
- Date on market: 12/6/2025
About the community

Source: DRB Homes
6 homes in this community
Homes based on this plan
| Listing | Price | Bed / bath | Status |
|---|---|---|---|
| 13801 Scarlett Song Dr | $424,990 | 4 bed / 3 bath | Pending |
Other available homes
| Listing | Price | Bed / bath | Status |
|---|---|---|---|
| 13709 Tucker Hedge Pass | $329,990 | 4 bed / 2 bath | Available |
| 13601 Hamilton Hart Dr | $359,990 | 6 bed / 2 bath | Available |
| 13700 Tucker Hedge Pass | $374,990 | 4 bed / 3 bath | Available |
| 13704 Scarlett Song Dr | $399,990 | 4 bed / 4 bath | Available |
| 13804 Tucker Hedge Pass | $399,990 | 4 bed / 4 bath | Available |
Source: DRB Homes
Contact builder

By pressing Contact builder, you agree that Zillow Group and other real estate professionals may call/text you about your inquiry, which may involve use of automated means and prerecorded/artificial voices and applies even if you are registered on a national or state Do Not Call list. You don't need to consent as a condition of buying any property, goods, or services. Message/data rates may apply. You also agree to our Terms of Use.
Learn how to advertise your homesEstimated market value
$397,200
$377,000 - $417,000
$2,648/mo
Price history
| Date | Event | Price |
|---|---|---|
| 1/1/2026 | Price change | $399,990-2.4%$130/sqft |
Source: | ||
| 11/5/2025 | Price change | $409,990-5.7%$134/sqft |
Source: | ||
| 9/24/2025 | Listed for sale | $434,990$142/sqft |
Source: | ||
Public tax history
Monthly payment
Neighborhood: 78621
Nearby schools
GreatSchools rating
- 6/10Neidig Elementary SchoolGrades: PK-4Distance: 0.1 mi
- 4/10Elgin Middle SchoolGrades: 7-8Distance: 1.4 mi
- 2/10Elgin High SchoolGrades: 9-12Distance: 0.6 mi
