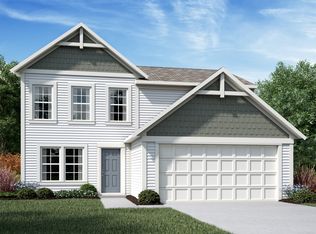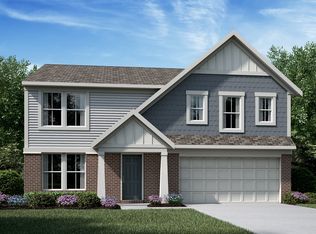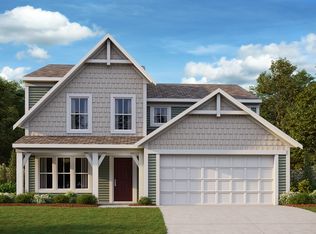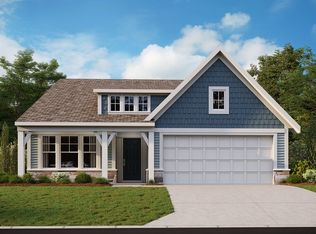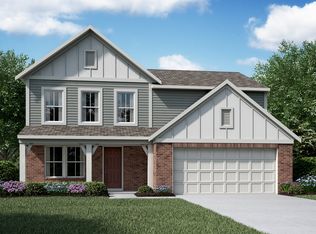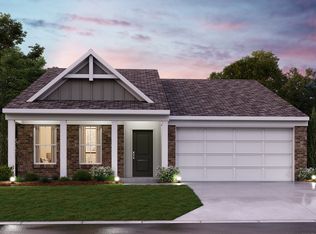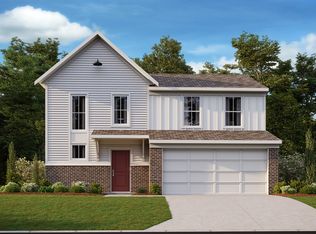Buildable plan: Yosemite, Bridle Run, Louisville, KY 40245
Buildable plan
This is a floor plan you could choose to build within this community.
View move-in ready homesWhat's special
- 58 |
- 3 |
Travel times
Schedule tour
Select your preferred tour type — either in-person or real-time video tour — then discuss available options with the builder representative you're connected with.
Facts & features
Interior
Bedrooms & bathrooms
- Bedrooms: 3
- Bathrooms: 3
- Full bathrooms: 2
- 1/2 bathrooms: 1
Interior area
- Total interior livable area: 2,258 sqft
Property
Parking
- Total spaces: 2
- Parking features: Garage
- Garage spaces: 2
Features
- Levels: 2.0
- Stories: 2
Construction
Type & style
- Home type: SingleFamily
- Property subtype: Single Family Residence
Condition
- New Construction
- New construction: Yes
Details
- Builder name: Fischer Homes
Community & HOA
Community
- Subdivision: Bridle Run
Location
- Region: Louisville
Financial & listing details
- Price per square foot: $161/sqft
- Date on market: 12/12/2025
About the community
New Beginnings Start at Home -
Discover how you can save and make your dream home a reality this year.Source: Fischer Homes
6 homes in this community
Available homes
| Listing | Price | Bed / bath | Status |
|---|---|---|---|
| 17813 Bridle Run Dr | $367,215 | 3 bed / 2 bath | Available |
| 17805 Bridle Run Dr | $415,022 | 3 bed / 3 bath | Available |
| 17901 Bridle Run Dr | $415,102 | 3 bed / 3 bath | Available |
| 17804 Bridle Run Dr | $452,516 | 3 bed / 3 bath | Available |
| 17826 Bridle Run Dr | $483,781 | 4 bed / 3 bath | Available |
| 17814 Bridle Run Dr | $503,149 | 4 bed / 3 bath | Available |
Source: Fischer Homes
Contact builder

By pressing Contact builder, you agree that Zillow Group and other real estate professionals may call/text you about your inquiry, which may involve use of automated means and prerecorded/artificial voices and applies even if you are registered on a national or state Do Not Call list. You don't need to consent as a condition of buying any property, goods, or services. Message/data rates may apply. You also agree to our Terms of Use.
Learn how to advertise your homesEstimated market value
Not available
Estimated sales range
Not available
$2,935/mo
Price history
| Date | Event | Price |
|---|---|---|
| 1/2/2026 | Price change | $362,490+0.7%$161/sqft |
Source: | ||
| 12/2/2025 | Price change | $359,990+0.3%$159/sqft |
Source: | ||
| 8/7/2025 | Price change | $358,990-5.3%$159/sqft |
Source: | ||
| 2/10/2025 | Price change | $378,990+0.5%$168/sqft |
Source: | ||
| 1/1/2025 | Price change | $376,990+0.1%$167/sqft |
Source: | ||
Public tax history
New Beginnings Start at Home -
Discover how you can save and make your dream home a reality this year.Source: Fischer HomesMonthly payment
Neighborhood: Eastwood
Nearby schools
GreatSchools rating
- 7/10Stopher Elementary SchoolGrades: PK-5Distance: 3.3 mi
- 5/10Crosby Middle SchoolGrades: 6-8Distance: 7 mi
- 7/10Eastern High SchoolGrades: 9-12Distance: 5.4 mi
Schools provided by the builder
- District: Jefferson County Public School District
Source: Fischer Homes. This data may not be complete. We recommend contacting the local school district to confirm school assignments for this home.
