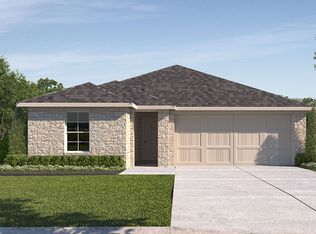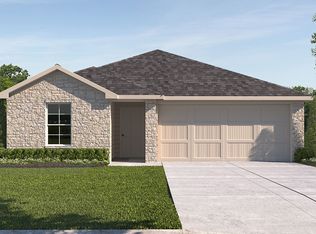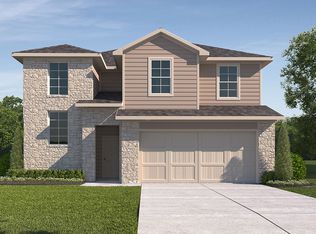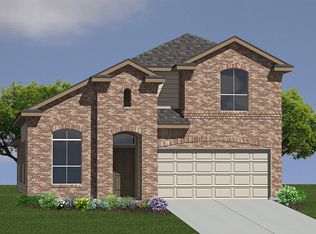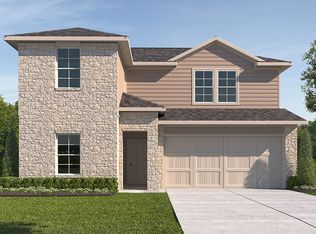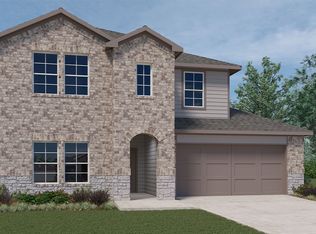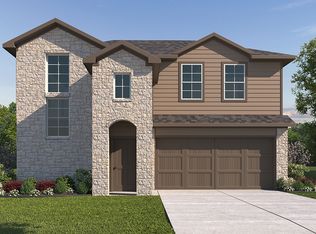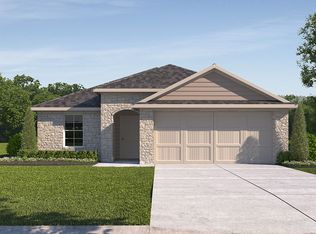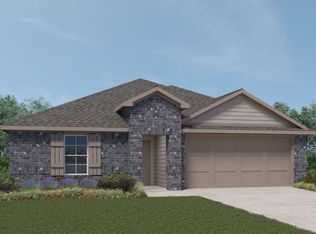Buildable plan: The Lakeway, Brookstone Creek, San Antonio, TX 78266
Buildable plan
This is a floor plan you could choose to build within this community.
View move-in ready homesWhat's special
- 44 |
- 3 |
Travel times
Schedule tour
Select your preferred tour type — either in-person or real-time video tour — then discuss available options with the builder representative you're connected with.
Facts & features
Interior
Bedrooms & bathrooms
- Bedrooms: 4
- Bathrooms: 3
- Full bathrooms: 3
Interior area
- Total interior livable area: 2,034 sqft
Property
Parking
- Total spaces: 2
- Parking features: Garage
- Garage spaces: 2
Features
- Levels: 1.0
- Stories: 1
Construction
Type & style
- Home type: SingleFamily
- Property subtype: Single Family Residence
Condition
- New Construction
- New construction: Yes
Details
- Builder name: D.R. Horton
Community & HOA
Community
- Subdivision: Brookstone Creek
Location
- Region: San Antonio
Financial & listing details
- Price per square foot: $209/sqft
- Date on market: 12/23/2025
About the community
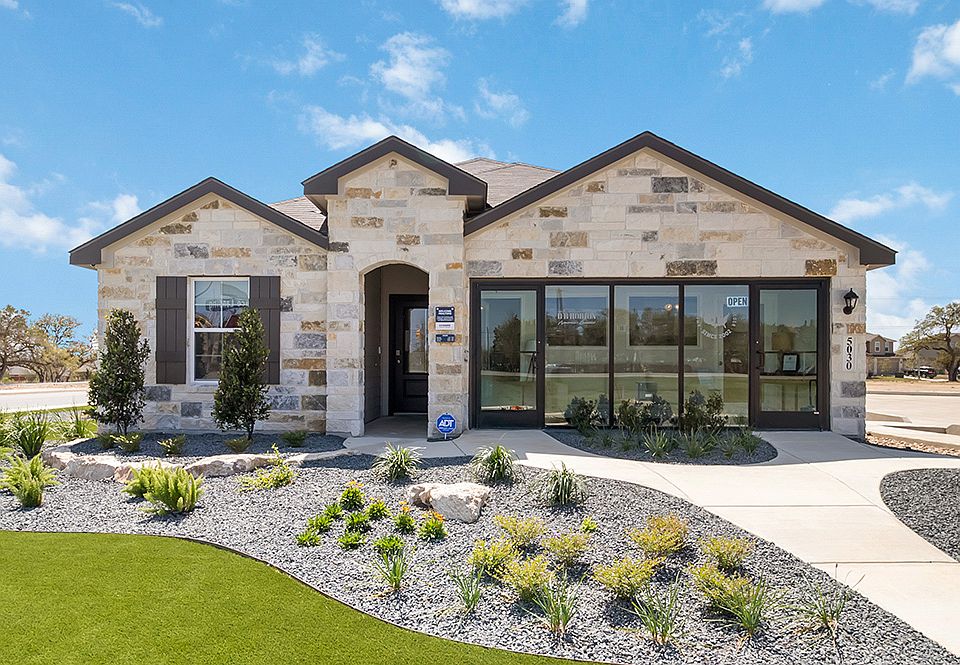
Source: DR Horton
27 homes in this community
Available homes
| Listing | Price | Bed / bath | Status |
|---|---|---|---|
| 21144 Gravel Keep | $393,950 | 4 bed / 3 bath | Available |
| 21030 Gravel Keep | $414,950 | 4 bed / 3 bath | Available |
| 21010 Gravel Keep | $415,950 | 4 bed / 3 bath | Available |
| 21012 Stonework Spur | $417,495 | 4 bed / 2 bath | Available |
| 21165 Boulder Flats | $418,950 | 4 bed / 3 bath | Available |
| 21035 Gravel Keep | $425,500 | 4 bed / 3 bath | Available |
| 20915 Stonework Spur | $429,950 | 4 bed / 2 bath | Available |
| 21062 Gravel Keep | $429,950 | 4 bed / 3 bath | Available |
| 21120 Gravel Keep | $429,950 | 4 bed / 3 bath | Available |
| 21008 Stonework Spur | $430,035 | 4 bed / 2 bath | Available |
| 20931 Stonework Spur | $432,950 | 4 bed / 2 bath | Available |
| 20837 Stonework Spur | $435,155 | 4 bed / 3 bath | Available |
| 20845 Stonework Spur | $438,135 | 3 bed / 2 bath | Available |
| 20941 Stonework Spur | $439,950 | 4 bed / 3 bath | Available |
| 20821 Stonework Spur | $462,940 | 4 bed / 3 bath | Available |
| 20907 Stonework Spur | $465,950 | 4 bed / 3 bath | Available |
| 21003 Stonework Spur | $466,950 | 5 bed / 4 bath | Available |
| 20903 Stonework Spur | $470,950 | 5 bed / 3 bath | Available |
| 20853 Stonework Spur | $472,995 | 4 bed / 3 bath | Available |
| 21016 Stonework Spur | $472,995 | 4 bed / 3 bath | Available |
| 20865 Stonework Spur | $485,100 | 4 bed / 3 bath | Available |
| 20833 Stonework Spur | $489,640 | 4 bed / 3 bath | Available |
| 20861 Stonework Spur | $489,755 | 5 bed / 4 bath | Available |
| 20911 Stonework Spur | $490,550 | 4 bed / 3 bath | Available |
| 20841 Stonework Spur | $520,950 | 5 bed / 4 bath | Available |
| 20869 Stonework Spur | $521,950 | 5 bed / 4 bath | Available |
| 5112 Gem Parkway | $440,155 | 4 bed / 3 bath | Pending |
Source: DR Horton
Contact builder

By pressing Contact builder, you agree that Zillow Group and other real estate professionals may call/text you about your inquiry, which may involve use of automated means and prerecorded/artificial voices and applies even if you are registered on a national or state Do Not Call list. You don't need to consent as a condition of buying any property, goods, or services. Message/data rates may apply. You also agree to our Terms of Use.
Learn how to advertise your homesEstimated market value
Not available
Estimated sales range
Not available
$2,260/mo
Price history
| Date | Event | Price |
|---|---|---|
| 9/24/2025 | Price change | $426,000+0.5%$209/sqft |
Source: | ||
| 8/15/2025 | Listed for sale | $424,000$208/sqft |
Source: | ||
| 3/5/2025 | Listing removed | $424,000$208/sqft |
Source: | ||
| 3/4/2025 | Price change | $424,000+0.2%$208/sqft |
Source: | ||
| 2/1/2025 | Price change | $423,000+0.2%$208/sqft |
Source: | ||
Public tax history
Monthly payment
Neighborhood: 78266
Nearby schools
GreatSchools rating
- 9/10Roan Forest Elementary SchoolGrades: PK-5Distance: 3.1 mi
- 8/10Hill MiddleGrades: 6-8Distance: 1.8 mi
- 8/10Johnson High SchoolGrades: 9-12Distance: 3 mi
Schools provided by the builder
- Elementary: Roan Forest Elementary School
- Middle: Tex Hill Middle School
- High: Johnson High School
- District: North East Independent School District
Source: DR Horton. This data may not be complete. We recommend contacting the local school district to confirm school assignments for this home.
