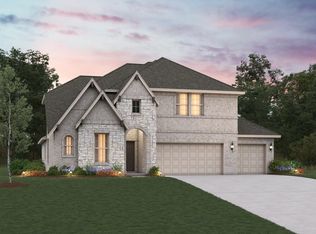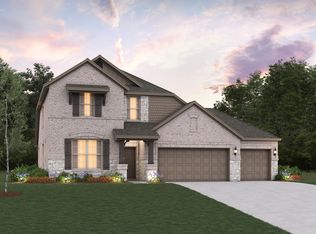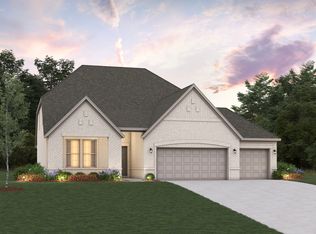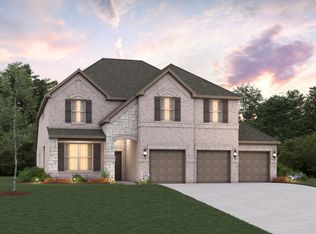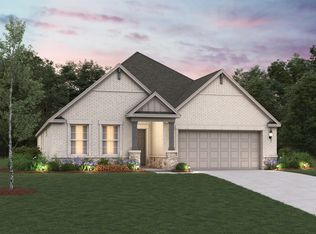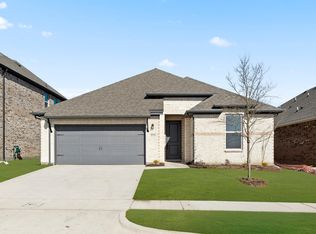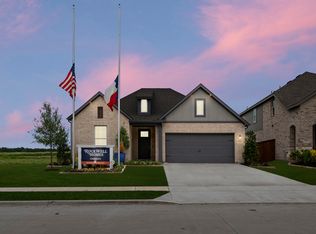Buildable plan: Magnolia, Brookville Estates, Forney, TX 75126
Buildable plan
This is a floor plan you could choose to build within this community.
View move-in ready homesWhat's special
- 17 |
- 1 |
Travel times
Schedule tour
Select your preferred tour type — either in-person or real-time video tour — then discuss available options with the builder representative you're connected with.
Facts & features
Interior
Bedrooms & bathrooms
- Bedrooms: 4
- Bathrooms: 2
- Full bathrooms: 2
Interior area
- Total interior livable area: 2,098 sqft
Video & virtual tour
Property
Parking
- Total spaces: 2
- Parking features: Garage
- Garage spaces: 2
Features
- Levels: 1.0
- Stories: 1
Construction
Type & style
- Home type: SingleFamily
- Property subtype: Single Family Residence
Condition
- New Construction
- New construction: Yes
Details
- Builder name: Beazer Homes
Community & HOA
Community
- Subdivision: Brookville Estates
Location
- Region: Forney
Financial & listing details
- Price per square foot: $180/sqft
- Date on market: 11/21/2025
About the community
Receive HALF OFF design options on To-Be-Built homes up to $30,000 for a limited time!*
Make it yours with savings to help. Receive HALF OFF design options on To-Be-Built homes up to $30,000 for a limited time!*Source: Beazer Homes
14 homes in this community
Available homes
| Listing | Price | Bed / bath | Status |
|---|---|---|---|
| 218 Freedom Trl | $349,990 | 4 bed / 2 bath | Available |
| 227 Freedom Trl | $359,990 | 4 bed / 2 bath | Available |
| 141 Old Glory Ln | $379,990 | 4 bed / 3 bath | Available |
| 216 Freedom Trl | $409,990 | 3 bed / 2 bath | Available |
| 115 National Ct | $419,990 | 4 bed / 3 bath | Available |
| 102 National Ct | $469,990 | 5 bed / 3 bath | Available |
| 118 Old Glory Ln | $469,990 | 4 bed / 3 bath | Available |
| 126 Old Glory Ln | $474,990 | 3 bed / 3 bath | Available |
| 119 National Ct | $489,990 | 4 bed / 3 bath | Available |
| 115 Heritage Hill Dr | $499,990 | 4 bed / 4 bath | Available |
| 229 Freedom Trl | $499,990 | 4 bed / 3 bath | Available |
| 107 National Ct | $519,990 | 4 bed / 4 bath | Available |
| 112 Capital Ct | $559,990 | 4 bed / 4 bath | Available |
| 223 Freedom Trl | $468,990 | 4 bed / 3 bath | Pending |
Source: Beazer Homes
Contact builder

By pressing Contact builder, you agree that Zillow Group and other real estate professionals may call/text you about your inquiry, which may involve use of automated means and prerecorded/artificial voices and applies even if you are registered on a national or state Do Not Call list. You don't need to consent as a condition of buying any property, goods, or services. Message/data rates may apply. You also agree to our Terms of Use.
Learn how to advertise your homesEstimated market value
Not available
Estimated sales range
Not available
$2,622/mo
Price history
| Date | Event | Price |
|---|---|---|
| 1/2/2026 | Price change | $376,990+0.3%$180/sqft |
Source: | ||
| 12/10/2025 | Price change | $375,990-2.1%$179/sqft |
Source: | ||
| 4/2/2025 | Price change | $383,990+0.5%$183/sqft |
Source: | ||
| 3/12/2025 | Listed for sale | $381,990$182/sqft |
Source: | ||
Public tax history
Monthly payment
Neighborhood: 75126
Nearby schools
GreatSchools rating
- 3/10Rhodes Intermediate SchoolGrades: 5-6Distance: 0.3 mi
- 6/10Jackson Middle SchoolGrades: 7-8Distance: 0.3 mi
- 3/10North Forney High SchoolGrades: 8-12Distance: 3.1 mi
Schools provided by the builder
- Elementary: Crosby Elementary School
- Middle: Jackson Middle School
- High: North Forney High School
- District: Forney ISD
Source: Beazer Homes. This data may not be complete. We recommend contacting the local school district to confirm school assignments for this home.
