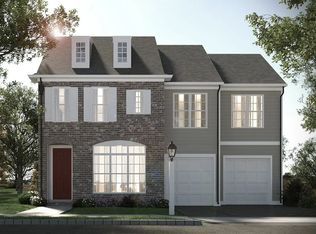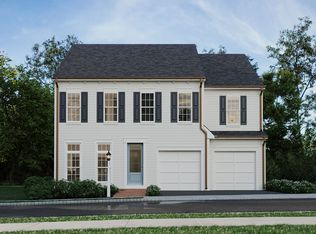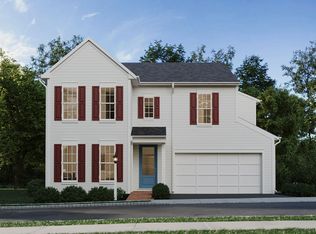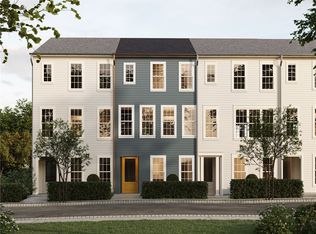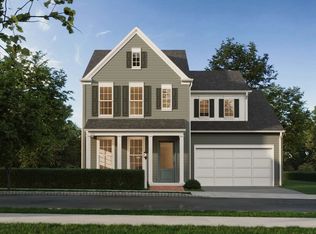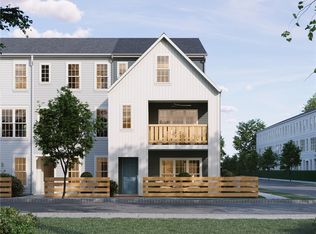Buildable plan: Andover, Brookvue, Cranberry Township, PA 16066
Buildable plan
This is a floor plan you could choose to build within this community.
View move-in ready homesWhat's special
- 57 |
- 1 |
Travel times
Schedule tour
Select your preferred tour type — either in-person or real-time video tour — then discuss available options with the builder representative you're connected with.
Facts & features
Interior
Bedrooms & bathrooms
- Bedrooms: 3
- Bathrooms: 3
- Full bathrooms: 2
- 1/2 bathrooms: 1
Heating
- Electric, Forced Air
Cooling
- Central Air
Features
- Wet Bar, Walk-In Closet(s)
- Has fireplace: Yes
Interior area
- Total interior livable area: 2,281 sqft
Property
Parking
- Total spaces: 2
- Parking features: Attached
- Attached garage spaces: 2
Features
- Levels: 2.0
- Stories: 2
- Patio & porch: Deck, Patio
Construction
Type & style
- Home type: SingleFamily
- Property subtype: Single Family Residence
Materials
- Brick, Other, Vinyl Siding, Other
- Roof: Composition
Condition
- New Construction
- New construction: Yes
Details
- Builder name: Charter Homes & Neighborhoods
Community & HOA
Community
- Subdivision: Brookvue
Location
- Region: Cranberry Township
Financial & listing details
- Price per square foot: $271/sqft
- Date on market: 12/9/2025
About the community
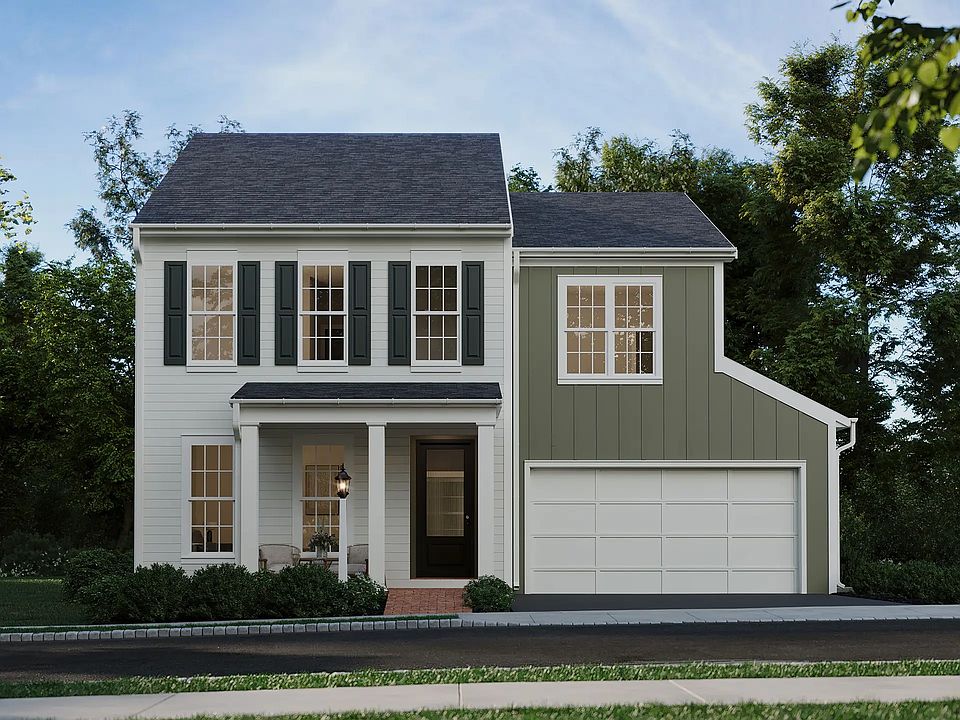
Source: Charter Homes & Neighborhoods
16 homes in this community
Available homes
| Listing | Price | Bed / bath | Status |
|---|---|---|---|
| 707 Bower St | $389,990 | 2 bed / 2 bath | Available |
| 325 Palisade Way | $417,990 | 3 bed / 3 bath | Available |
| 509 Freeman St | $444,990 | 3 bed / 4 bath | Available |
| 404 Canopy Way | $472,990 | 3 bed / 3 bath | Available |
| 311 Palisade Way | $524,990 | 3 bed / 4 bath | Available |
| 109 Foundry Pike | $374,990 | 3 bed / 3 bath | Pending |
| 808 Revival Ln | $389,990 | 2 bed / 2 bath | Pending |
| 111 Foundry Pike | $394,990 | 3 bed / 3 bath | Pending |
| 507 Freeman St | $399,990 | 3 bed / 3 bath | Pending |
| 610 Canopy Way | $399,990 | 3 bed / 3 bath | Pending |
| 806 Revival Ln | $399,990 | 3 bed / 3 bath | Pending |
| 807 Revival Ln | $399,990 | 3 bed / 2 bath | Pending |
| 811 Revival Ln | $399,990 | 3 bed / 2 bath | Pending |
| 608 Canopy Way | $402,990 | 3 bed / 3 bath | Pending |
| 805 Revival Ln | $414,990 | 3 bed / 3 bath | Pending |
| 319 Palisade Way | $449,852 | 3 bed / 3 bath | Pending |
Source: Charter Homes & Neighborhoods
Contact builder

By pressing Contact builder, you agree that Zillow Group and other real estate professionals may call/text you about your inquiry, which may involve use of automated means and prerecorded/artificial voices and applies even if you are registered on a national or state Do Not Call list. You don't need to consent as a condition of buying any property, goods, or services. Message/data rates may apply. You also agree to our Terms of Use.
Learn how to advertise your homesEstimated market value
$529,300
$492,000 - $572,000
$3,219/mo
Price history
| Date | Event | Price |
|---|---|---|
| 7/14/2025 | Listed for sale | $617,990$271/sqft |
Source: | ||
Public tax history
Monthly payment
Neighborhood: 16066
Nearby schools
GreatSchools rating
- 7/10Ehrman Crest Elementary SchoolGrades: K-4Distance: 2.4 mi
- 5/10Ryan Gloyer Middle SchoolGrades: 7-8Distance: 6.4 mi
- 6/10Seneca Valley Senior High SchoolGrades: 9-12Distance: 6.5 mi
Schools provided by the builder
- Elementary: Rowan Elementary School
- Middle: Haine Middle School
- High: Seneca Valley Senior High School
- District: Seneca Valley
Source: Charter Homes & Neighborhoods. This data may not be complete. We recommend contacting the local school district to confirm school assignments for this home.
