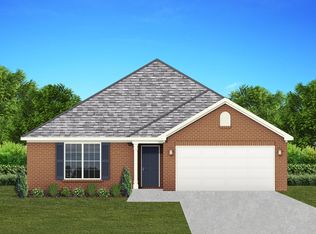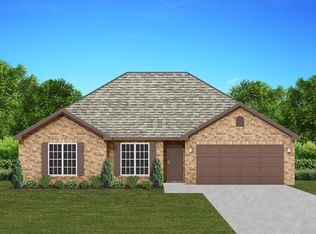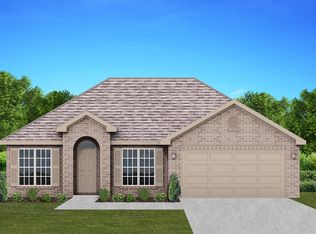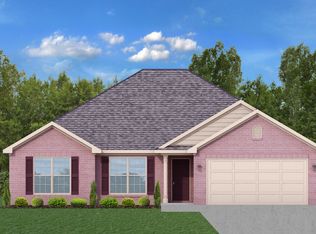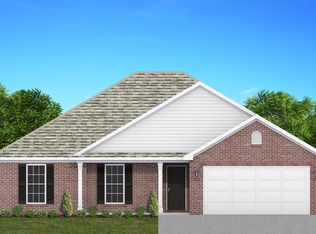Buildable plan: Brittany, Brownstone, Elmore, AL 36025
Buildable plan
This is a floor plan you could choose to build within this community.
View move-in ready homesWhat's special
- 13 |
- 1 |
Travel times
Schedule tour
Facts & features
Interior
Bedrooms & bathrooms
- Bedrooms: 3
- Bathrooms: 3
- Full bathrooms: 2
- 1/2 bathrooms: 1
Heating
- Forced Air
Cooling
- Central Air
Features
- Walk-In Closet(s)
- Windows: Double Pane Windows
- Has fireplace: Yes
Interior area
- Total interior livable area: 1,949 sqft
Video & virtual tour
Property
Parking
- Total spaces: 2
- Parking features: Attached
- Attached garage spaces: 2
Features
- Levels: 2.0
- Stories: 2
- Patio & porch: Patio
Construction
Type & style
- Home type: SingleFamily
- Property subtype: Single Family Residence
Materials
- Brick
Condition
- New Construction
- New construction: Yes
Details
- Builder name: Goodwyn Building
Community & HOA
Community
- Subdivision: Brownstone
Location
- Region: Elmore
Financial & listing details
- Price per square foot: $167/sqft
- Date on market: 1/24/2026
About the community
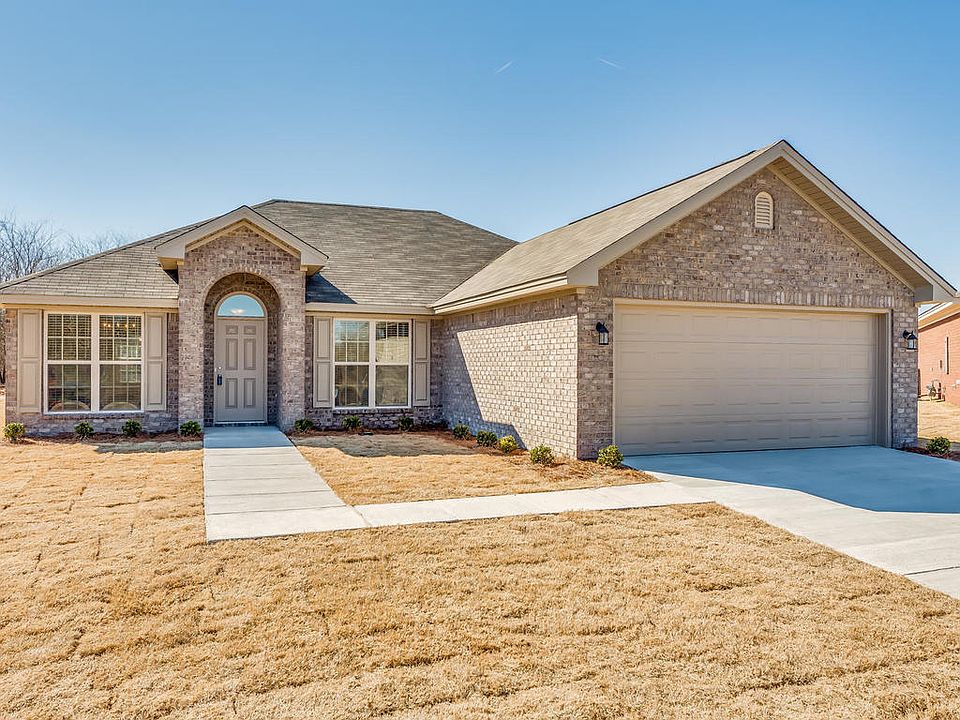
Source: Goodwyn Building
3 homes in this community
Available homes
| Listing | Price | Bed / bath | Status |
|---|---|---|---|
| 105 Brownstone Loop | $277,900 | 3 bed / 2 bath | Available |
| 245 Brownstone Loop | $287,900 | 4 bed / 2 bath | Available |
| 325 Brownstone Loop | $312,900 | 4 bed / 2 bath | Available |
Source: Goodwyn Building
Contact agent
By pressing Contact agent, you agree that Zillow Group and its affiliates, and may call/text you about your inquiry, which may involve use of automated means and prerecorded/artificial voices. You don't need to consent as a condition of buying any property, goods or services. Message/data rates may apply. You also agree to our Terms of Use. Zillow does not endorse any real estate professionals. We may share information about your recent and future site activity with your agent to help them understand what you're looking for in a home.
Learn how to advertise your homesEstimated market value
$324,900
$309,000 - $341,000
$2,238/mo
Price history
| Date | Event | Price |
|---|---|---|
| 10/24/2025 | Listed for sale | $324,900$167/sqft |
Source: Goodwyn Building Report a problem | ||
Public tax history
Monthly payment
Neighborhood: 36025
Nearby schools
GreatSchools rating
- 8/10Airport Road Intermediate SchoolGrades: 3-4Distance: 1 mi
- 5/10Millbrook Middle Jr High SchoolGrades: 5-8Distance: 2.4 mi
- 5/10Stanhope Elmore High SchoolGrades: 9-12Distance: 2.6 mi
Schools provided by the builder
- Elementary: Coosada Elementary School
- Middle: Millbrook Middle School
- High: Stanhope Elmore High School
- District: Elmore School District
Source: Goodwyn Building. This data may not be complete. We recommend contacting the local school district to confirm school assignments for this home.
