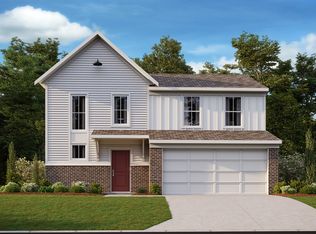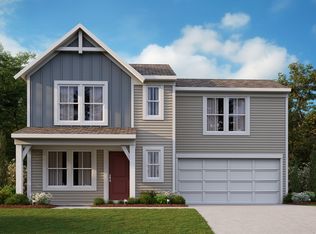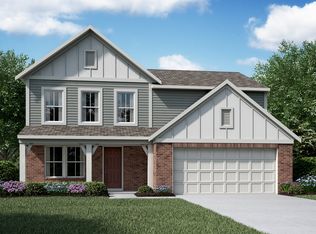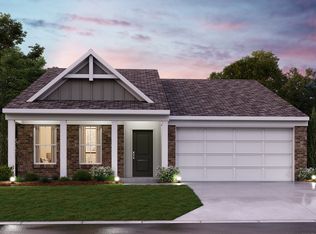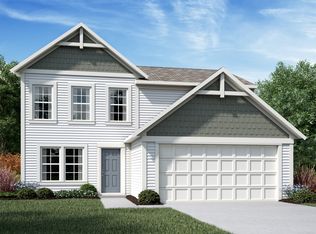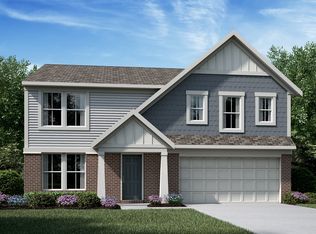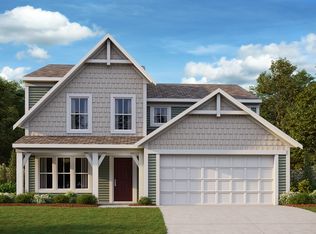Buildable plan: Yosemite, Buxton Oaks, Amelia, OH 45102
Buildable plan
This is a floor plan you could choose to build within this community.
View move-in ready homesWhat's special
- 1 |
- 1 |
Travel times
Schedule tour
Select your preferred tour type — either in-person or real-time video tour — then discuss available options with the builder representative you're connected with.
Facts & features
Interior
Bedrooms & bathrooms
- Bedrooms: 3
- Bathrooms: 3
- Full bathrooms: 2
- 1/2 bathrooms: 1
Interior area
- Total interior livable area: 2,258 sqft
Property
Parking
- Total spaces: 2
- Parking features: Garage
- Garage spaces: 2
Features
- Levels: 2.0
- Stories: 2
Construction
Type & style
- Home type: SingleFamily
- Property subtype: Single Family Residence
Condition
- New Construction
- New construction: Yes
Details
- Builder name: Fischer Homes
Community & HOA
Community
- Subdivision: Buxton Oaks
Location
- Region: Amelia
Financial & listing details
- Price per square foot: $166/sqft
- Date on market: 11/3/2025
About the community
View community detailsNew Beginnings Start at Home
- Discover how you can save and make your dream home a reality this year!Source: Fischer Homes
Contact builder

By pressing Contact builder, you agree that Zillow Group and other real estate professionals may call/text you about your inquiry, which may involve use of automated means and prerecorded/artificial voices and applies even if you are registered on a national or state Do Not Call list. You don't need to consent as a condition of buying any property, goods, or services. Message/data rates may apply. You also agree to our Terms of Use.
Learn how to advertise your homesEstimated market value
$368,400
$350,000 - $387,000
$2,487/mo
Price history
Price history is unavailable.
Public tax history
Monthly payment
Neighborhood: 45102
Nearby schools
GreatSchools rating
- 5/10Merwin Elementary SchoolGrades: K-5Distance: 0.8 mi
- 5/10West Clermont Middle SchoolGrades: 6-8Distance: 1.2 mi
- 6/10West Clermont High SchoolGrades: 9-12Distance: 1.4 mi
