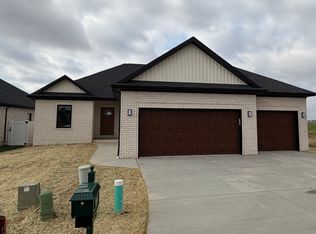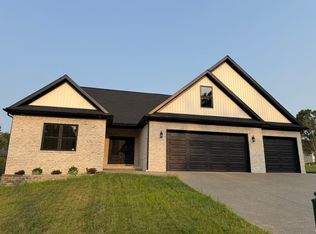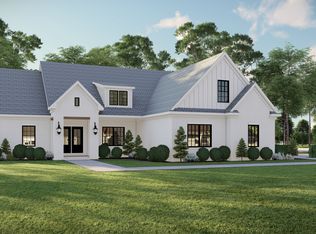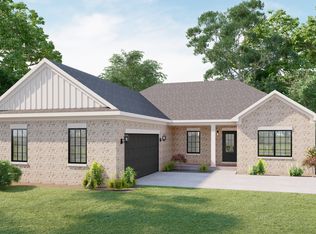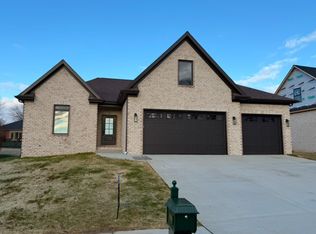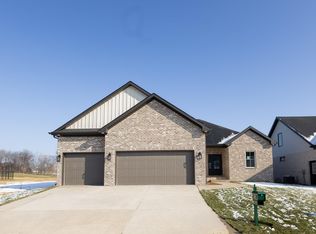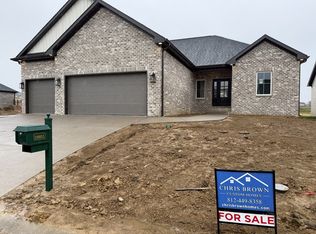Buildable plan: AMY, Cambridge, Evansville, IN 47725
Buildable plan
This is a floor plan you could choose to build within this community.
View move-in ready homesWhat's special
- 384 |
- 11 |
Travel times
Schedule tour
Facts & features
Interior
Bedrooms & bathrooms
- Bedrooms: 3
- Bathrooms: 3
- Full bathrooms: 2
- 1/2 bathrooms: 1
Heating
- Natural Gas, Forced Air
Cooling
- Central Air
Interior area
- Total interior livable area: 2,588 sqft
Video & virtual tour
Property
Parking
- Total spaces: 2
- Parking features: Attached
- Attached garage spaces: 2
Features
- Levels: 2.0
- Stories: 2
Construction
Type & style
- Home type: SingleFamily
- Property subtype: Single Family Residence
Materials
- Brick
- Roof: Asphalt
Condition
- New Construction
- New construction: Yes
Details
- Builder name: Chris Brown Homes
Community & HOA
Community
- Subdivision: Cambridge
HOA
- Has HOA: Yes
- HOA fee: $50 monthly
Location
- Region: Evansville
Financial & listing details
- Price per square foot: $193/sqft
- Date on market: 2/3/2026
About the community
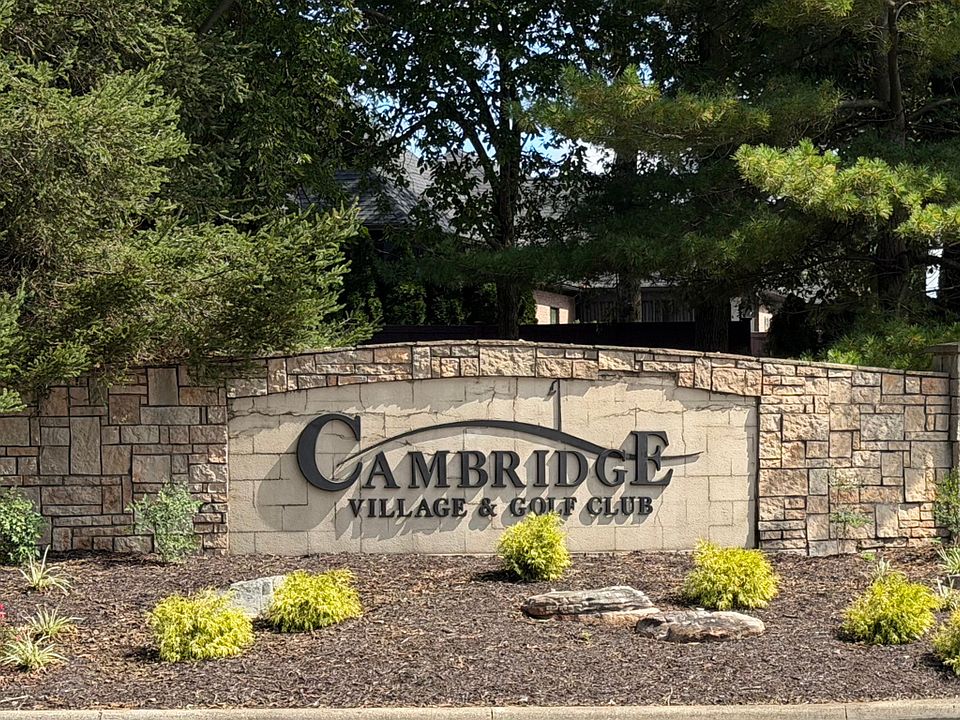
Source: Chris Brown Homes
7 homes in this community
Available lots
| Listing | Price | Bed / bath | Status |
|---|---|---|---|
| 18846 Roscommon Rd | $359,000+ | 3 bed / 2 bath | Customizable |
| 18833 Roscommon Rd | $449,000+ | 3 bed / 3 bath | Customizable |
| 19044 Amherst Lane Evansville In #47714 | $449,000+ | 3 bed / 3 bath | Customizable |
| 18805 Roscommon Rd | $550,000+ | 3 bed / 3 bath | Customizable |
| 19030 Amherst Lane Evansville In #47714 | $550,000+ | 3 bed / 3 bath | Customizable |
| 18720 Wicklow Way | $569,000+ | 4 bed / 3 bath | Customizable |
| 19217 Braeburn Dr | $569,000+ | 5 bed / 3 bath | Customizable |
Source: Chris Brown Homes
Contact agent
By pressing Contact agent, you agree that Zillow Group and its affiliates, and may call/text you about your inquiry, which may involve use of automated means and prerecorded/artificial voices. You don't need to consent as a condition of buying any property, goods or services. Message/data rates may apply. You also agree to our Terms of Use. Zillow does not endorse any real estate professionals. We may share information about your recent and future site activity with your agent to help them understand what you're looking for in a home.
Learn how to advertise your homesEstimated market value
$497,700
$473,000 - $523,000
$3,181/mo
Price history
| Date | Event | Price |
|---|---|---|
| 10/28/2025 | Price change | $499,000+6.2%$193/sqft |
Source: | ||
| 10/3/2025 | Listed for sale | $470,000$182/sqft |
Source: | ||
Public tax history
Monthly payment
Neighborhood: 47725
Nearby schools
GreatSchools rating
- 7/10Scott Elementary SchoolGrades: PK-6Distance: 2.7 mi
- 8/10North Junior High SchoolGrades: 7-8Distance: 2.6 mi
- 9/10North High SchoolGrades: 9-12Distance: 2.7 mi
Schools provided by the builder
- Elementary: Scott
- Middle: North
- High: North
- District: North
Source: Chris Brown Homes. This data may not be complete. We recommend contacting the local school district to confirm school assignments for this home.

