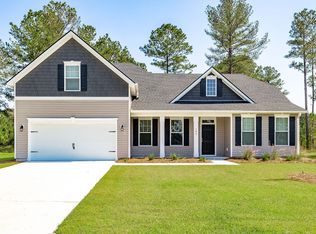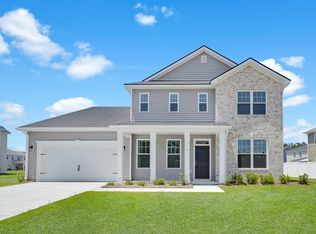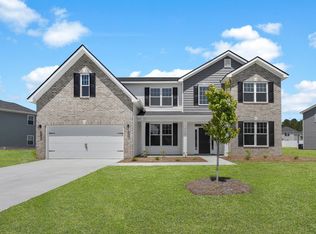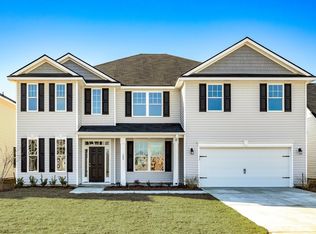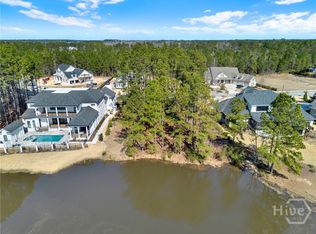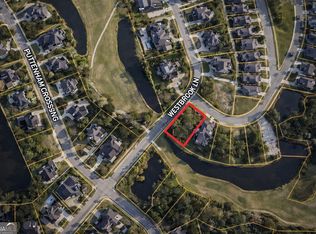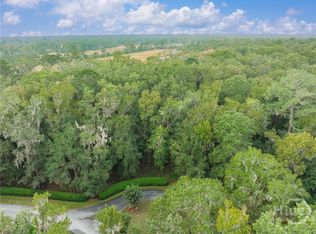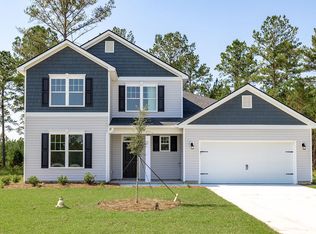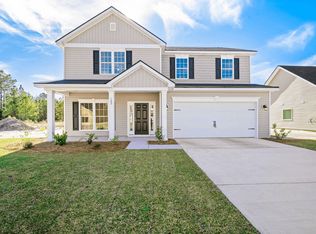151 Chilburn Cir, Savannah, GA 31302
Empty lot
Start from scratch — choose the details to create your dream home from the ground up.
What's special
- 1 |
- 0 |
Travel times
Schedule tour
Select your preferred tour type — either in-person or real-time video tour — then discuss available options with the builder representative you're connected with.
Facts & features
Interior
Bedrooms & bathrooms
- Bedrooms: 5
- Bathrooms: 3
- Full bathrooms: 3
Interior area
- Total interior livable area: 3,201 sqft
Property
Parking
- Total spaces: 2
- Parking features: Garage
- Garage spaces: 2
Features
- Levels: 2.0
- Stories: 2
Lot
- Size: 6,970 Square Feet
Community & HOA
Community
- Subdivision: Camden Crossing
Location
- Region: Savannah
Financial & listing details
- Price per square foot: $137/sqft
- Date on market: 10/31/2025
About the community
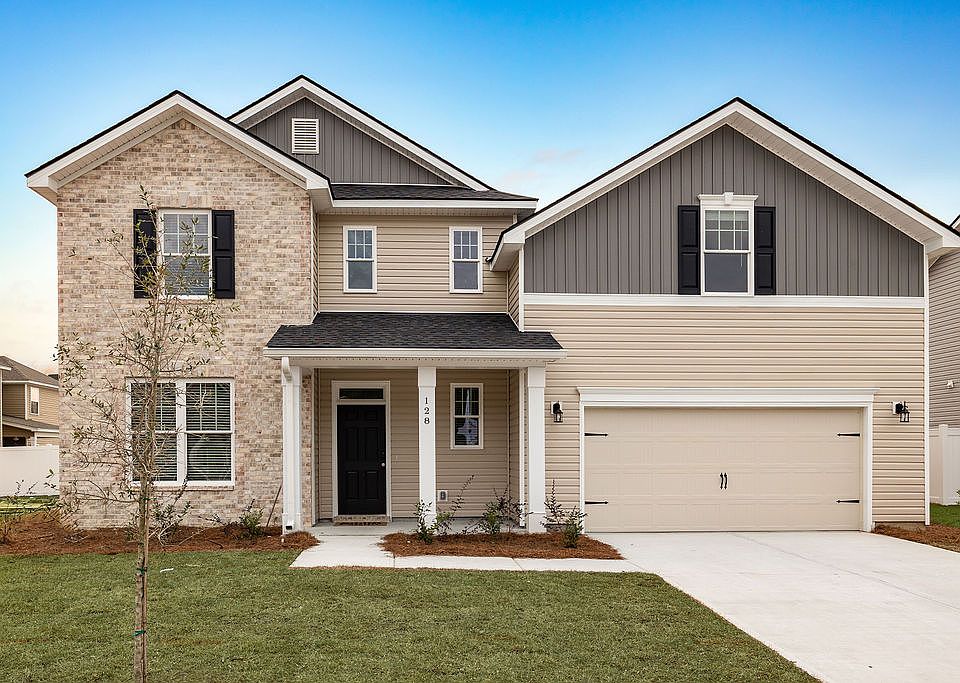
Source: Smith Family Homes
24 homes in this community
Available homes
| Listing | Price | Bed / bath | Status |
|---|---|---|---|
| 116 Kenwood Circle | $419,900 | 5 bed / 3 bath | Available |
| 101 Kenwood Circle | $429,570 | 5 bed / 3 bath | Available |
| 115 Kenwood Circle | $450,250 | 4 bed / 4 bath | Pending |
Available lots
| Listing | Price | Bed / bath | Status |
|---|---|---|---|
Current home: 151 Chilburn Cir | $439,900+ | 5 bed / 3 bath | Customizable |
| 133 Chilburn Cir | $398,900+ | 5 bed / 3 bath | Customizable |
| 150 Chalk Farm Way | $398,900+ | 5 bed / 3 bath | Customizable |
| 150 Chilburn Cir | $398,900+ | 5 bed / 3 bath | Customizable |
| 178 Chalk Farm Way | $398,900+ | 5 bed / 3 bath | Customizable |
| 134 Chilburn Cir | $403,900+ | 4 bed / 3 bath | Customizable |
| 137 Chilburn Cir | $403,900+ | 4 bed / 3 bath | Customizable |
| 138 Chalk Farm Way | $403,900+ | 4 bed / 3 bath | Customizable |
| 179 Chalk Farm Way | $403,900+ | 4 bed / 3 bath | Customizable |
| 136 Chalk Farm Way | $411,900+ | 5 bed / 3 bath | Customizable |
| 140 Chilburn Cir | $411,900+ | 5 bed / 3 bath | Customizable |
| 126 Chilburn Cir | $421,900+ | 4 bed / 3 bath | Customizable |
| 142 Chilburn Cir | $421,900+ | 4 bed / 3 bath | Customizable |
| 147 Chalk Farm Way | $421,900+ | 4 bed / 3 bath | Customizable |
| 119 Chilburn Cir | $431,900+ | 4 bed / 3 bath | Customizable |
| 124 Chilburn Cir | $431,900+ | 4 bed / 3 bath | Customizable |
| 149 Chilburn Cir | $431,900+ | 4 bed / 3 bath | Customizable |
| 149 Chalk Farm Way | $439,900+ | 5 bed / 3 bath | Customizable |
| 148 Chilburn Cir | $483,900+ | 5 bed / 4 bath | Customizable |
| 155 Chalk Farm Way | $483,900+ | 5 bed / 4 bath | Customizable |
| 158 Chilburn Cir | $483,900+ | 5 bed / 4 bath | Customizable |
Source: Smith Family Homes
Contact builder

By pressing Contact builder, you agree that Zillow Group and other real estate professionals may call/text you about your inquiry, which may involve use of automated means and prerecorded/artificial voices and applies even if you are registered on a national or state Do Not Call list. You don't need to consent as a condition of buying any property, goods, or services. Message/data rates may apply. You also agree to our Terms of Use.
Learn how to advertise your homesEstimated market value
Not available
Estimated sales range
Not available
Not available
Price history
| Date | Event | Price |
|---|---|---|
| 10/31/2025 | Listed for sale | $439,900$137/sqft |
Source: | ||
Public tax history
Monthly payment
Neighborhood: 31302
Nearby schools
GreatSchools rating
- 7/10New Hampstead K-8 SchoolGrades: PK-8Distance: 1.1 mi
- 5/10New Hampstead High SchoolGrades: 9-12Distance: 0.9 mi
Schools provided by the builder
- Elementary: New Hampstead K-8 School
- District: Chatham County School District
Source: Smith Family Homes. This data may not be complete. We recommend contacting the local school district to confirm school assignments for this home.
