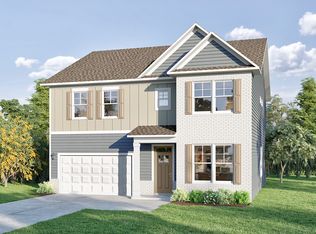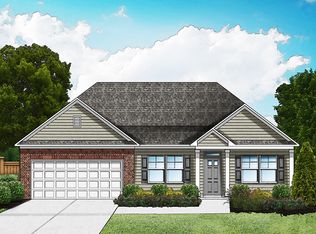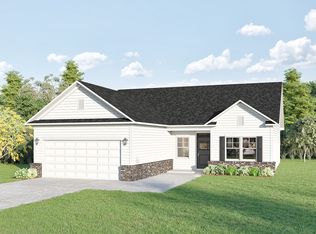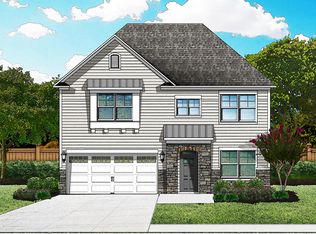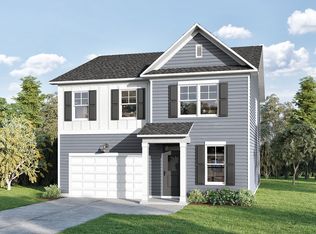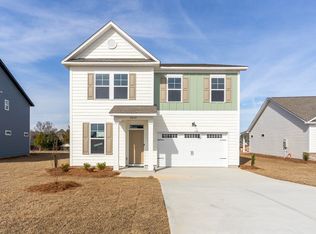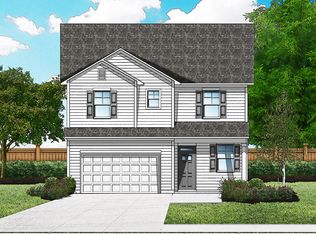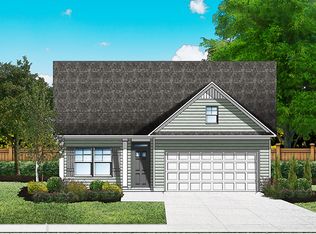Buildable plan: Bradley II, Camellia Park, Thomson, GA 30824
Buildable plan
This is a floor plan you could choose to build within this community.
View move-in ready homesWhat's special
- 19 |
- 2 |
Travel times
Schedule tour
Select your preferred tour type — either in-person or real-time video tour — then discuss available options with the builder representative you're connected with.
Facts & features
Interior
Bedrooms & bathrooms
- Bedrooms: 4
- Bathrooms: 3
- Full bathrooms: 3
Heating
- Oil, Natural Gas, Heat Pump
Cooling
- Central Air
Features
- Wired for Data
Interior area
- Total interior livable area: 3,005 sqft
Video & virtual tour
Property
Parking
- Total spaces: 2
- Parking features: Attached
- Attached garage spaces: 2
Features
- Levels: 2.0
- Stories: 2
- Patio & porch: Patio
Construction
Type & style
- Home type: SingleFamily
- Property subtype: Single Family Residence
Materials
- Stone, Shingle Siding, Wood Siding, Vinyl Siding, Brick, Other
Condition
- New Construction
- New construction: Yes
Details
- Builder name: Great Southern Homes
Community & HOA
Community
- Subdivision: Camellia Park
Location
- Region: Thomson
Financial & listing details
- Price per square foot: $111/sqft
- Date on market: 12/26/2025
About the community
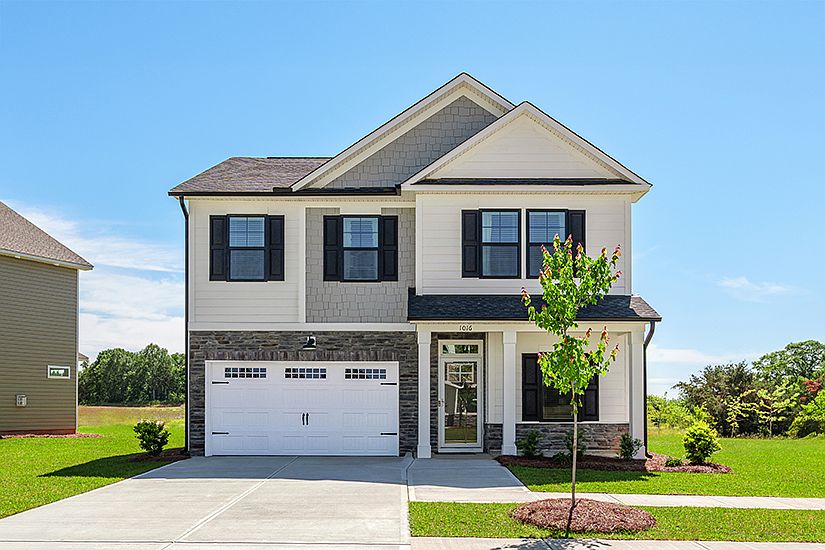
Build Jobs With Mad Money
Build Jobs $15,000 In Mad Money*** With Homeowners Mortgage.Source: Great Southern Homes
5 homes in this community
Available homes
| Listing | Price | Bed / bath | Status |
|---|---|---|---|
| 2057 April Dawn Trail | $269,900 | 3 bed / 3 bath | Available |
| 2119 April Dawn Trail | $269,900 | 3 bed / 2 bath | Available |
| 2133 April Dawn Trail | $299,900 | 3 bed / 2 bath | Available |
| 2039 April Dawn Trail | $304,900 | 4 bed / 3 bath | Available |
| 2045 April Dawn Trail | $304,900 | 5 bed / 3 bath | Available |
Source: Great Southern Homes
Contact builder

By pressing Contact builder, you agree that Zillow Group and other real estate professionals may call/text you about your inquiry, which may involve use of automated means and prerecorded/artificial voices and applies even if you are registered on a national or state Do Not Call list. You don't need to consent as a condition of buying any property, goods, or services. Message/data rates may apply. You also agree to our Terms of Use.
Learn how to advertise your homesEstimated market value
Not available
Estimated sales range
Not available
$2,549/mo
Price history
| Date | Event | Price |
|---|---|---|
| 7/9/2025 | Price change | $333,900-3.5%$111/sqft |
Source: | ||
| 1/1/2025 | Price change | $345,900+0.9%$115/sqft |
Source: | ||
| 7/23/2024 | Listed for sale | $342,900$114/sqft |
Source: | ||
Public tax history
Build Jobs With Mad Money
Build Jobs $15,000 In Mad Money*** With Homeowners Mortgage.Source: Great Southern HomesMonthly payment
Neighborhood: 30824
Nearby schools
GreatSchools rating
- 5/10Norris Elementary SchoolGrades: 4-5Distance: 0.6 mi
- 5/10Thomson-McDuffie Junior High SchoolGrades: 6-8Distance: 0.5 mi
- 3/10Thomson High SchoolGrades: 9-12Distance: 0.6 mi
