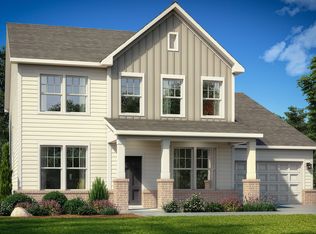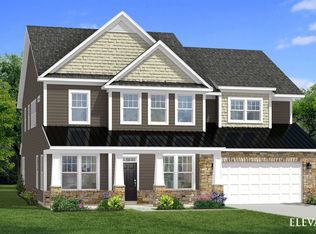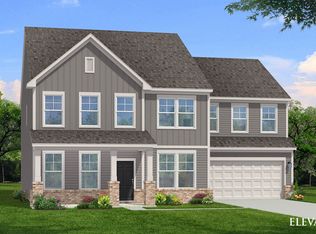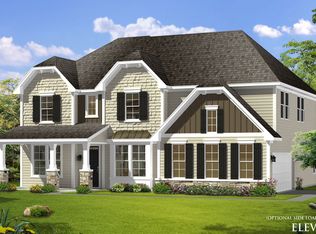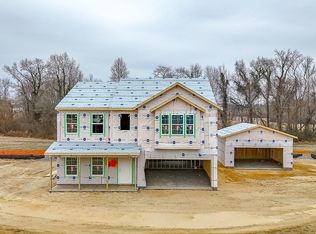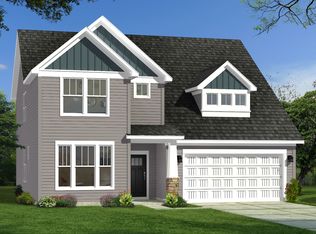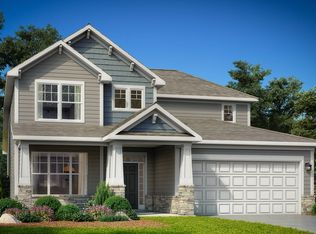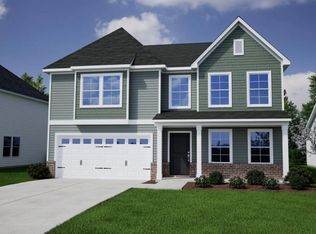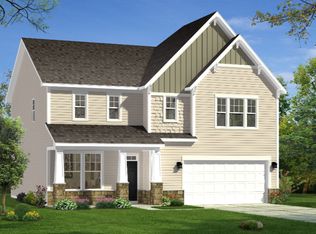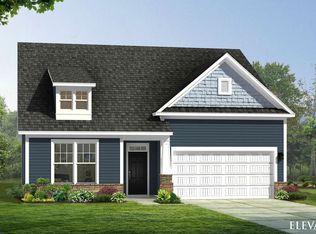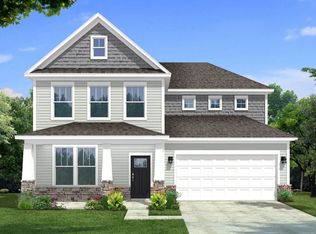Buildable plan: Middleton, Campbell Ridge, Angier, NC 27501
Buildable plan
This is a floor plan you could choose to build within this community.
View move-in ready homesWhat's special
- 32 |
- 1 |
Travel times
Schedule tour
Select your preferred tour type — either in-person or real-time video tour — then discuss available options with the builder representative you're connected with.
Facts & features
Interior
Bedrooms & bathrooms
- Bedrooms: 4
- Bathrooms: 3
- Full bathrooms: 2
- 1/2 bathrooms: 1
Interior area
- Total interior livable area: 2,187 sqft
Video & virtual tour
Property
Parking
- Total spaces: 2
- Parking features: Garage
- Garage spaces: 2
Features
- Levels: 2.0
- Stories: 2
Construction
Type & style
- Home type: SingleFamily
- Property subtype: Single Family Residence
Condition
- New Construction
- New construction: Yes
Details
- Builder name: DRB Homes
Community & HOA
Community
- Subdivision: Campbell Ridge
Location
- Region: Angier
Financial & listing details
- Price per square foot: $175/sqft
- Date on market: 12/25/2025
About the community
Source: DRB Homes
4 homes in this community
Available homes
| Listing | Price | Bed / bath | Status |
|---|---|---|---|
| 81 Pinon Dr | $435,000 | 4 bed / 3 bath | Available |
| 187 Alden Way | $485,000 | 4 bed / 3 bath | Available |
| 21 Alden Way | $597,065 | 4 bed / 4 bath | Available |
| 76 Alden Way | $627,115 | 4 bed / 4 bath | Available |
Source: DRB Homes
Contact builder

By pressing Contact builder, you agree that Zillow Group and other real estate professionals may call/text you about your inquiry, which may involve use of automated means and prerecorded/artificial voices and applies even if you are registered on a national or state Do Not Call list. You don't need to consent as a condition of buying any property, goods, or services. Message/data rates may apply. You also agree to our Terms of Use.
Learn how to advertise your homesEstimated market value
Not available
Estimated sales range
Not available
$2,089/mo
Price history
| Date | Event | Price |
|---|---|---|
| 3/1/2025 | Price change | $381,990+1.3%$175/sqft |
Source: | ||
| 10/19/2024 | Listed for sale | $376,990$172/sqft |
Source: | ||
Public tax history
Monthly payment
Neighborhood: 27501
Nearby schools
GreatSchools rating
- 2/10Angier ElementaryGrades: PK,3-5Distance: 2.7 mi
- 2/10Harnett Central MiddleGrades: 6-8Distance: 5.1 mi
- 3/10Harnett Central HighGrades: 9-12Distance: 4.7 mi
