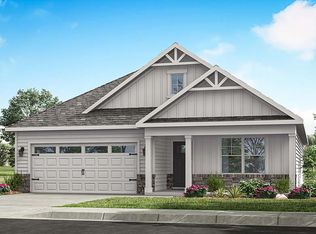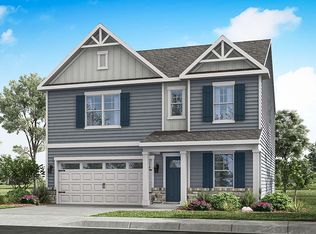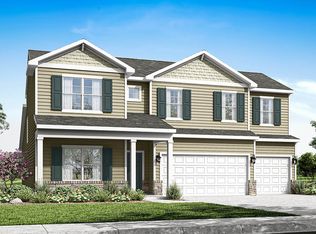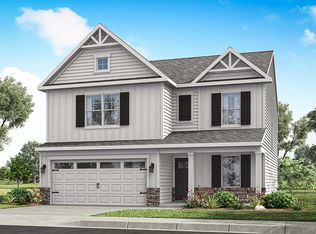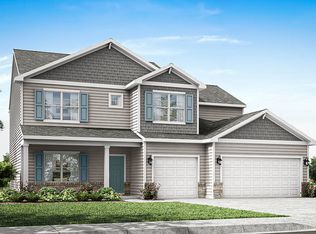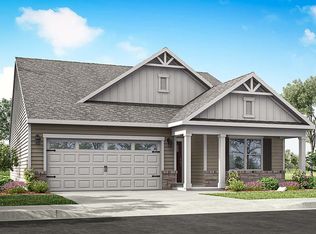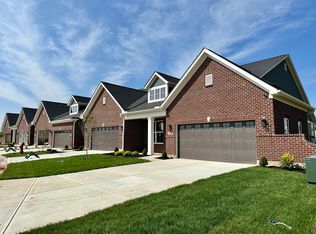Buildable plan: Cortland, Canal Heights, Huber Heights, OH 45424
Buildable plan
This is a floor plan you could choose to build within this community.
View move-in ready homesWhat's special
- 108 |
- 10 |
Travel times
Schedule tour
Select your preferred tour type — either in-person or real-time video tour — then discuss available options with the builder representative you're connected with.
Facts & features
Interior
Bedrooms & bathrooms
- Bedrooms: 4
- Bathrooms: 3
- Full bathrooms: 3
Interior area
- Total interior livable area: 2,278 sqft
Video & virtual tour
Property
Parking
- Total spaces: 3
- Parking features: Garage
- Garage spaces: 3
Features
- Levels: 1.0
- Stories: 1
Construction
Type & style
- Home type: SingleFamily
- Property subtype: Single Family Residence
Condition
- New Construction
- New construction: Yes
Details
- Builder name: D.R. Horton
Community & HOA
Community
- Subdivision: Canal Heights
Location
- Region: Huber Heights
Financial & listing details
- Price per square foot: $180/sqft
- Date on market: 2/14/2026
About the community

Source: DR Horton
Contact builder

By pressing Contact builder, you agree that Zillow Group and other real estate professionals may call/text you about your inquiry, which may involve use of automated means and prerecorded/artificial voices and applies even if you are registered on a national or state Do Not Call list. You don't need to consent as a condition of buying any property, goods, or services. Message/data rates may apply. You also agree to our Terms of Use.
Learn how to advertise your homesEstimated market value
$409,700
$389,000 - $430,000
$2,621/mo
Price history
| Date | Event | Price |
|---|---|---|
| 2/11/2026 | Price change | $409,900-3.8%$180/sqft |
Source: | ||
| 2/4/2026 | Price change | $425,900+1.4%$187/sqft |
Source: | ||
| 11/4/2025 | Listed for sale | $419,900$184/sqft |
Source: | ||
Public tax history
Monthly payment
Neighborhood: 45424
Nearby schools
GreatSchools rating
- 6/10Valley Forge Elementary SchoolGrades: K-6Distance: 1.3 mi
- 3/10Weisenborn Middle SchoolGrades: 7-8Distance: 1.1 mi
- 5/10Wayne High SchoolGrades: 9-12Distance: 1.3 mi
Schools provided by the builder
- Elementary: Valley Forge Elementary
- Middle: Weisenborn Junior High
- High: Wayne High School
- District: Huber Heights City Schools
Source: DR Horton. This data may not be complete. We recommend contacting the local school district to confirm school assignments for this home.
