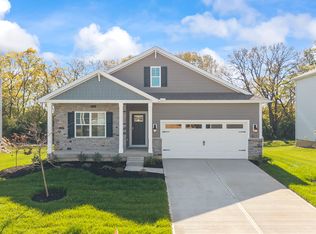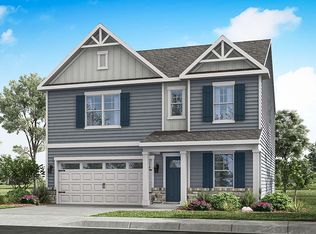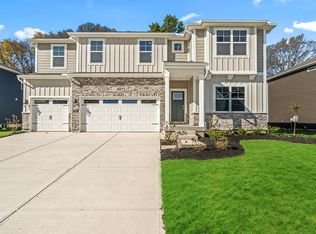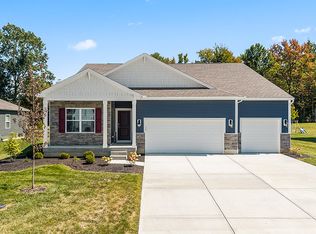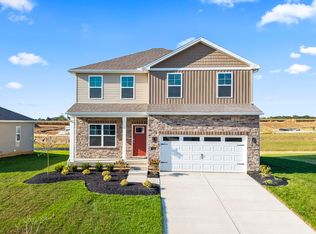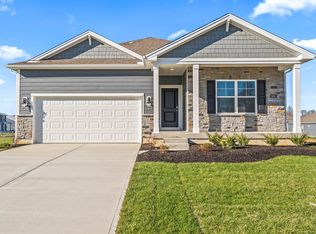Buildable plan: Johnstown, Canal Heights, Huber Heights, OH 45424
Buildable plan
This is a floor plan you could choose to build within this community.
View move-in ready homesWhat's special
- 107 |
- 5 |
Travel times
Schedule tour
Select your preferred tour type — either in-person or real-time video tour — then discuss available options with the builder representative you're connected with.
Facts & features
Interior
Bedrooms & bathrooms
- Bedrooms: 5
- Bathrooms: 4
- Full bathrooms: 3
- 1/2 bathrooms: 1
Interior area
- Total interior livable area: 3,062 sqft
Video & virtual tour
Property
Parking
- Total spaces: 3
- Parking features: Garage
- Garage spaces: 3
Features
- Levels: 2.0
- Stories: 2
Construction
Type & style
- Home type: SingleFamily
- Property subtype: Single Family Residence
Condition
- New Construction
- New construction: Yes
Details
- Builder name: D.R. Horton
Community & HOA
Community
- Subdivision: Canal Heights
Location
- Region: Huber Heights
Financial & listing details
- Price per square foot: $144/sqft
- Date on market: 2/12/2026
About the community

Source: DR Horton
3 homes in this community
Available homes
| Listing | Price | Bed / bath | Status |
|---|---|---|---|
| 2254 Kiel St | $370,900 | 3 bed / 2 bath | Available |
| 7173 Caledonian Ave | $427,900 | 4 bed / 3 bath | Available |
| 7167 Caledonian Ave | $488,900 | 5 bed / 4 bath | Available |
Source: DR Horton
Contact builder

By pressing Contact builder, you agree that Zillow Group and other real estate professionals may call/text you about your inquiry, which may involve use of automated means and prerecorded/artificial voices and applies even if you are registered on a national or state Do Not Call list. You don't need to consent as a condition of buying any property, goods, or services. Message/data rates may apply. You also agree to our Terms of Use.
Learn how to advertise your homesEstimated market value
$439,700
$418,000 - $462,000
$3,097/mo
Price history
| Date | Event | Price |
|---|---|---|
| 2/11/2026 | Price change | $439,900-3.5%$144/sqft |
Source: | ||
| 2/4/2026 | Price change | $455,900+1.1%$149/sqft |
Source: | ||
| 11/4/2025 | Listed for sale | $450,900$147/sqft |
Source: | ||
Public tax history
Monthly payment
Neighborhood: 45424
Nearby schools
GreatSchools rating
- 6/10Valley Forge Elementary SchoolGrades: K-6Distance: 1.3 mi
- 3/10Weisenborn Middle SchoolGrades: 7-8Distance: 1.1 mi
- 5/10Wayne High SchoolGrades: 9-12Distance: 1.3 mi
Schools provided by the builder
- Elementary: Valley Forge Elementary
- Middle: Weisenborn Junior High
- High: Wayne High School
- District: Huber Heights City Schools
Source: DR Horton. This data may not be complete. We recommend contacting the local school district to confirm school assignments for this home.
