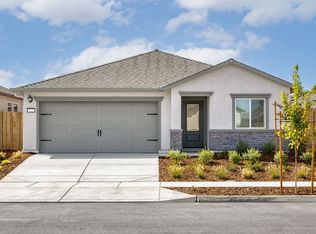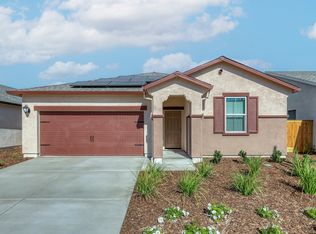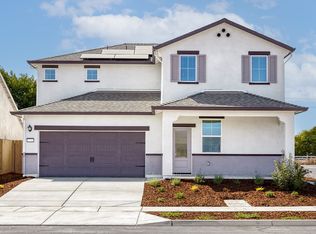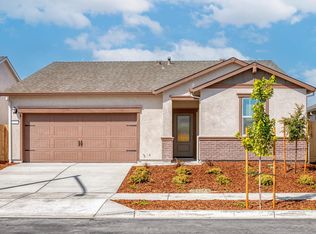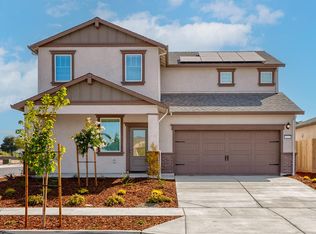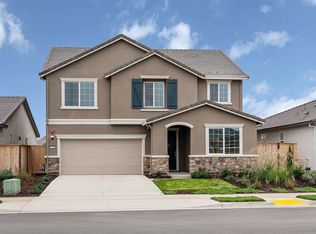Buildable plan: Malibu, Cannery Park, Stockton, CA 95212
Buildable plan
This is a floor plan you could choose to build within this community.
View move-in ready homesWhat's special
- 60 |
- 1 |
Travel times
Schedule tour
Select your preferred tour type — either in-person or real-time video tour — then discuss available options with the builder representative you're connected with.
Facts & features
Interior
Bedrooms & bathrooms
- Bedrooms: 4
- Bathrooms: 3
- Full bathrooms: 2
- 1/2 bathrooms: 1
Heating
- Natural Gas, Forced Air
Cooling
- Central Air
Features
- Walk-In Closet(s)
- Windows: Double Pane Windows
Interior area
- Total interior livable area: 1,940 sqft
Video & virtual tour
Property
Parking
- Total spaces: 2
- Parking features: Attached
- Attached garage spaces: 2
Features
- Levels: 2.0
- Stories: 2
Construction
Type & style
- Home type: SingleFamily
- Property subtype: Single Family Residence
Materials
- Stucco
- Roof: Composition
Condition
- New Construction
- New construction: Yes
Details
- Builder name: LGI Homes
Community & HOA
Community
- Subdivision: Cannery Park
Location
- Region: Stockton
Financial & listing details
- Price per square foot: $313/sqft
- Date on market: 1/22/2026
About the community
Spacious, Move-in Ready Homes in an Incredible Location!
Cannery Park by LGI Homes offers brand-new homes available for quick move-in! Enjoy spacious layouts, chef-ready kitchens and a host of impressive included upgrades in every new home. Call today and see where you could be living tomorrow!Source: LGI Homes
4 homes in this community
Available homes
| Listing | Price | Bed / bath | Status |
|---|---|---|---|
| 3100 Aerosmith Way | $648,900 | 5 bed / 3 bath | Available |
| 3149 Isley Way | $504,900 | 3 bed / 2 bath | Pending |
| 3113 Isley Way | $531,900 | 3 bed / 2 bath | Pending |
| 10358 Elton Lane | $565,900 | 4 bed / 2 bath | Pending |
Source: LGI Homes
Contact builder

By pressing Contact builder, you agree that Zillow Group and other real estate professionals may call/text you about your inquiry, which may involve use of automated means and prerecorded/artificial voices and applies even if you are registered on a national or state Do Not Call list. You don't need to consent as a condition of buying any property, goods, or services. Message/data rates may apply. You also agree to our Terms of Use.
Learn how to advertise your homesEstimated market value
Not available
Estimated sales range
Not available
$3,137/mo
Price history
| Date | Event | Price |
|---|---|---|
| 2/5/2026 | Price change | $606,900+0.8%$313/sqft |
Source: | ||
| 10/3/2025 | Price change | $601,900+1%$310/sqft |
Source: | ||
| 7/31/2025 | Price change | $595,900-0.7%$307/sqft |
Source: | ||
| 6/28/2025 | Price change | $599,900+1.7%$309/sqft |
Source: | ||
| 6/17/2025 | Price change | $589,900-3.8%$304/sqft |
Source: | ||
Public tax history
Spacious, Move-in Ready Homes in an Incredible Location!
Cannery Park by LGI Homes offers brand-new homes available for quick move-in! Enjoy spacious layouts, chef-ready kitchens and a host of impressive included upgrades in every new home. Call today and see where you could be living tomorrow!Source: LGI HomesMonthly payment
Neighborhood: La Morada
Nearby schools
GreatSchools rating
- 5/10George Lincoln MosherGrades: K-6Distance: 0.3 mi
- 3/10Morada Middle SchoolGrades: 7-8Distance: 1.3 mi
- 3/10Ronald E. McNair High SchoolGrades: 9-12Distance: 1.6 mi
Schools provided by the builder
- Elementary: George Lincoln Mosher Elementary School
- Middle: Morada Middle School
- High: Ronald E. McNair High School
- District: Lodi Unified School District
Source: LGI Homes. This data may not be complete. We recommend contacting the local school district to confirm school assignments for this home.
