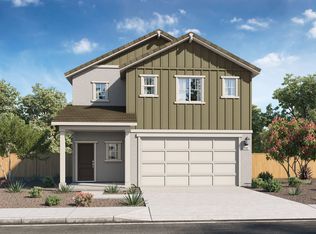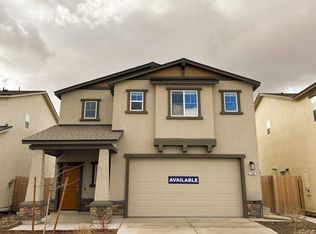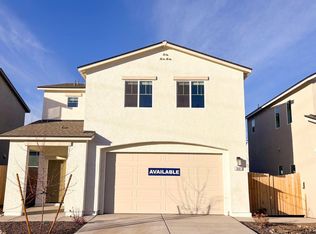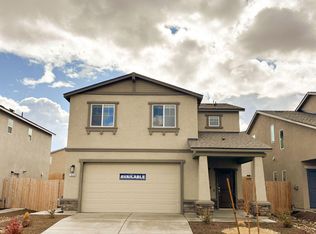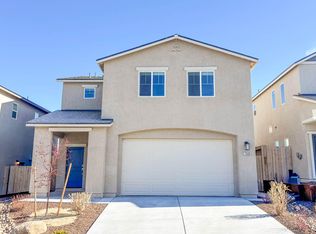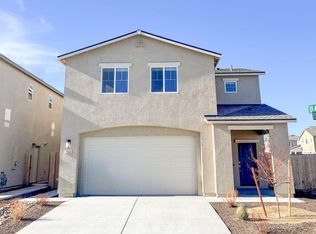Buildable plan: Zephyr, Canyon Crossing, Reno, NV 89506
Buildable plan
This is a floor plan you could choose to build within this community.
View move-in ready homesWhat's special
- 56 |
- 1 |
Travel times
Schedule tour
Select your preferred tour type — either in-person or real-time video tour — then discuss available options with the builder representative you're connected with.
Facts & features
Interior
Bedrooms & bathrooms
- Bedrooms: 4
- Bathrooms: 3
- Full bathrooms: 2
- 1/2 bathrooms: 1
Interior area
- Total interior livable area: 1,678 sqft
Video & virtual tour
Property
Parking
- Total spaces: 2
- Parking features: Garage
- Garage spaces: 2
Features
- Levels: 2.0
- Stories: 2
Construction
Type & style
- Home type: SingleFamily
- Property subtype: Single Family Residence
Condition
- New Construction
- New construction: Yes
Details
- Builder name: D.R. Horton
Community & HOA
Community
- Subdivision: Canyon Crossing
Location
- Region: Reno
Financial & listing details
- Price per square foot: $278/sqft
- Date on market: 2/22/2026
About the community
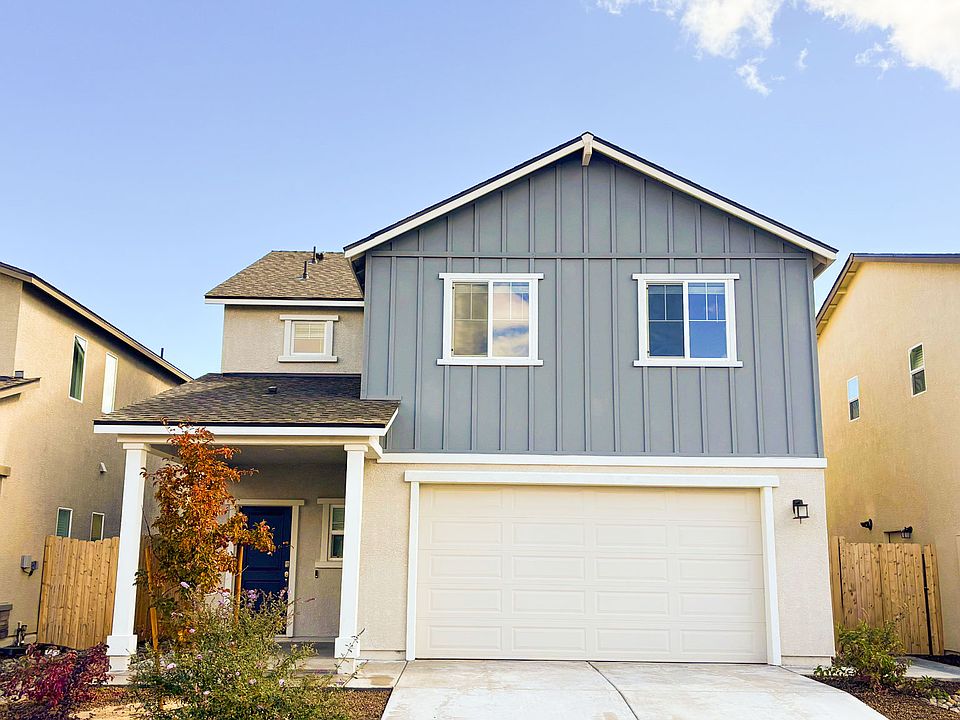
Source: DR Horton
5 homes in this community
Available homes
| Listing | Price | Bed / bath | Status |
|---|---|---|---|
| 7539 Editor Dr | $450,990 | 3 bed / 3 bath | Available |
| 7587 Plump Jack Ln | $450,990 | 3 bed / 3 bath | Available |
| 7626 Avid Dr | $466,990 | 4 bed / 3 bath | Available |
| 7540 Editor Dr | $468,990 | 4 bed / 3 bath | Available |
| 7559 Editor Dr | $474,490 | 4 bed / 3 bath | Available |
Source: DR Horton
Contact builder

By pressing Contact builder, you agree that Zillow Group and other real estate professionals may call/text you about your inquiry, which may involve use of automated means and prerecorded/artificial voices and applies even if you are registered on a national or state Do Not Call list. You don't need to consent as a condition of buying any property, goods, or services. Message/data rates may apply. You also agree to our Terms of Use.
Learn how to advertise your homesEstimated market value
$466,600
$443,000 - $490,000
$2,562/mo
Price history
| Date | Event | Price |
|---|---|---|
| 12/23/2025 | Price change | $466,990+0.6%$278/sqft |
Source: | ||
| 12/12/2025 | Price change | $463,990+0.2%$277/sqft |
Source: | ||
| 11/27/2025 | Price change | $462,990+0.7%$276/sqft |
Source: | ||
| 10/4/2025 | Listed for sale | $459,990$274/sqft |
Source: | ||
Public tax history
Monthly payment
Neighborhood: Stead
Nearby schools
GreatSchools rating
- 6/10Lemmon Valley Elementary SchoolGrades: PK-5Distance: 1.2 mi
- 3/10William O'brien Middle SchoolGrades: 6-8Distance: 1.4 mi
- 2/10North Valleys High SchoolGrades: 9-12Distance: 2.7 mi
Schools provided by the builder
- Elementary: Lemmon Valley Elementary School
- Middle: O'Brien Middle School
- High: North Valleys High School
- District: Washoe County School District
Source: DR Horton. This data may not be complete. We recommend contacting the local school district to confirm school assignments for this home.
