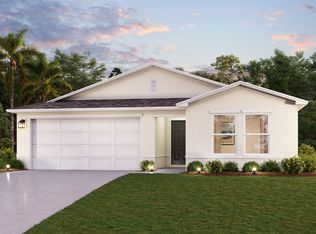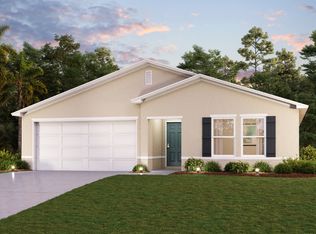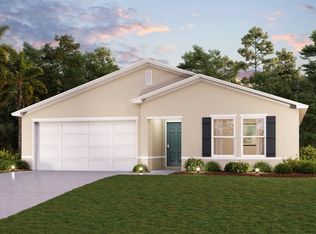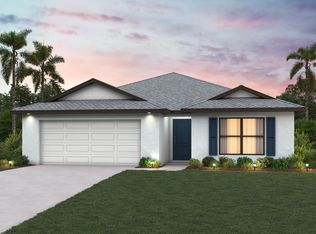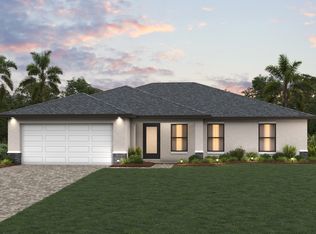Buildable plan: QUAIL RIDGE, Cape Coral Classic, Cape Coral, FL 33993
Buildable plan
This is a floor plan you could choose to build within this community.
View move-in ready homesWhat's special
- 224 |
- 3 |
Travel times
Schedule tour
Select your preferred tour type — either in-person or real-time video tour — then discuss available options with the builder representative you're connected with.
Facts & features
Interior
Bedrooms & bathrooms
- Bedrooms: 4
- Bathrooms: 2
- Full bathrooms: 2
Interior area
- Total interior livable area: 1,666 sqft
Video & virtual tour
Property
Parking
- Total spaces: 2
- Parking features: Garage
- Garage spaces: 2
Construction
Type & style
- Home type: SingleFamily
- Property subtype: Single Family Residence
Condition
- New Construction
- New construction: Yes
Details
- Builder name: Century Complete
Community & HOA
Community
- Subdivision: Cape Coral Classic
Location
- Region: Cape Coral
Financial & listing details
- Price per square foot: $191/sqft
- Date on market: 1/1/2026
About the community
Hometown Heroes
Hometown HeroesSource: Century Communities
12 homes in this community
Available homes
| Listing | Price | Bed / bath | Status |
|---|---|---|---|
| 3933 NW 46th St | $279,990 | 3 bed / 2 bath | Available |
| 4745 NW 40th Ave | $289,990 | 3 bed / 2 bath | Available |
| 3421 NW 47th St | $294,990 | 4 bed / 2 bath | Available |
| 1701 NW 11th Ave | $307,888 | 4 bed / 2 bath | Available |
| 4700 NW 38th Pl | $309,990 | 4 bed / 2 bath | Available |
| 3801 Durden Pkwy W | $316,990 | 4 bed / 2 bath | Available |
| 4007 NW 38th Ln | $317,990 | 4 bed / 2 bath | Available |
| 1814 NW 15th Ter | $319,990 | 4 bed / 2 bath | Available |
| 1108 NW 12th Ln | $329,990 | 4 bed / 2 bath | Available |
| 4125 NE 20th Pl | $335,990 | 4 bed / 2 bath | Available March 2026 |
| 4733 NW 38th Pl | $307,990 | 4 bed / 2 bath | Pending |
| 1009 NW 11th Ln | $314,990 | 4 bed / 2 bath | Pending |
Source: Century Communities
Contact builder

By pressing Contact builder, you agree that Zillow Group and other real estate professionals may call/text you about your inquiry, which may involve use of automated means and prerecorded/artificial voices and applies even if you are registered on a national or state Do Not Call list. You don't need to consent as a condition of buying any property, goods, or services. Message/data rates may apply. You also agree to our Terms of Use.
Learn how to advertise your homesEstimated market value
$316,400
$301,000 - $332,000
$2,048/mo
Price history
| Date | Event | Price |
|---|---|---|
| 12/24/2025 | Price change | $317,990+2.6%$191/sqft |
Source: | ||
| 8/19/2025 | Price change | $309,990-3.1%$186/sqft |
Source: | ||
| 8/8/2025 | Listed for sale | $319,990$192/sqft |
Source: | ||
Public tax history
Hometown Heroes
Hometown HeroesSource: Century CompleteMonthly payment
Neighborhood: 33993
Nearby schools
GreatSchools rating
- 2/10Hector A. Cafferata Jr Elementary SchoolGrades: PK-5Distance: 4.3 mi
- 3/10Mariner Middle SchoolGrades: 6-8Distance: 2.4 mi
- 3/10Mariner High SchoolGrades: 9-12Distance: 2.4 mi
